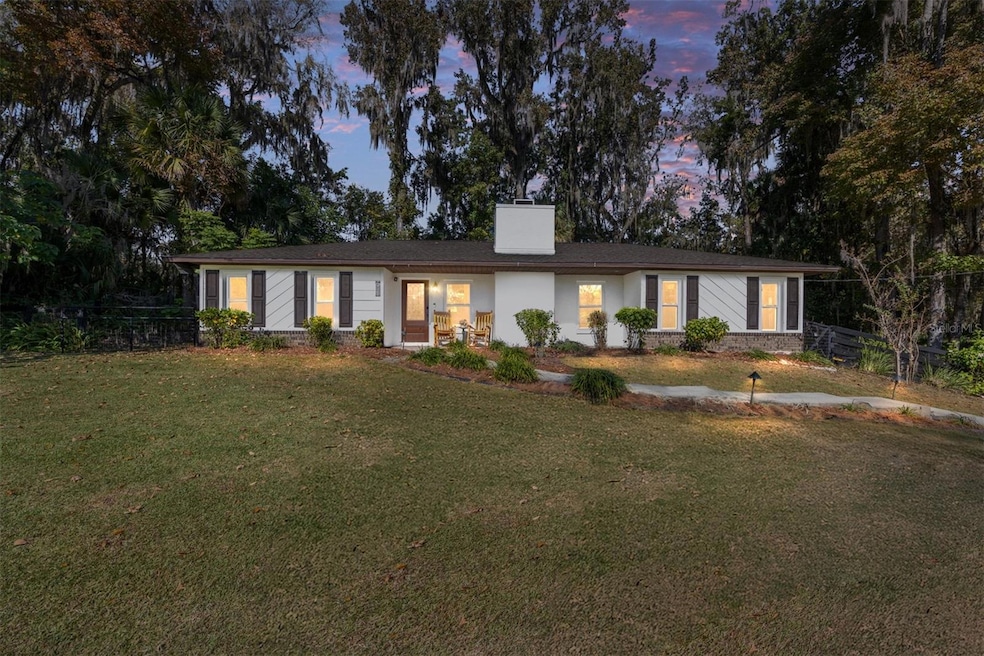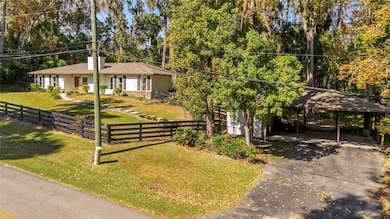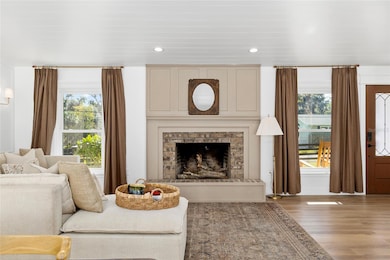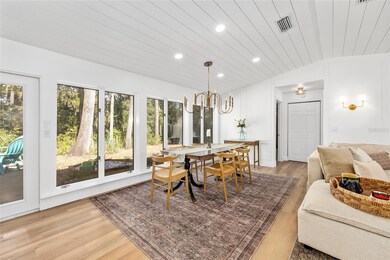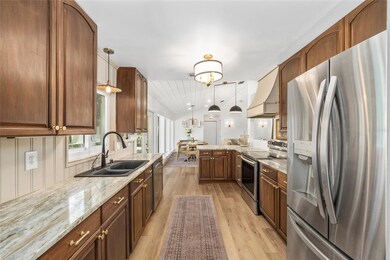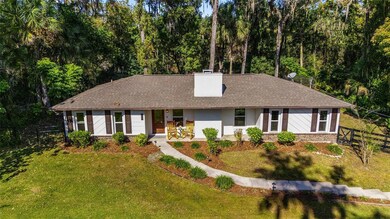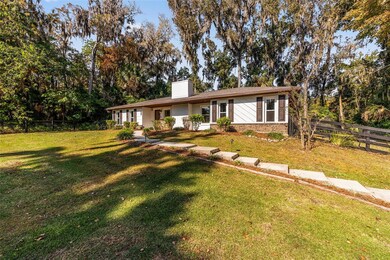541 SW 35th St Ocala, FL 34471
Southeast Ocala NeighborhoodEstimated payment $1,997/month
Highlights
- View of Trees or Woods
- Deck
- Great Room
- Open Floorplan
- Vaulted Ceiling
- Solid Surface Countertops
About This Home
This beautifully crafted residence is a hidden gem! Tucked just minutes from town yet privately nestled among mature tree tops, this home offers a sense of peaceful seclusion that is rarely found so close to everyday conveniences. Step inside to an inviting open layout accented by vaulted ceilings, curated finishes, and a wood-burning fireplace that brings warmth to the main living space. A wall of windows in the dining area frames lush, treetop views, filling the home with natural light and creating a serene atmosphere. The adjoining elevated wooden deck extends the living space outdoors, offering an enchanting perch for morning coffee or afternoon lounging beneath the canopy. With 2 bedrooms and 2 baths, the floor plan feels efficient and easy to live in. An elegant blue owners bedroom and a fun and colorful second bedroom/play area with an en-suite bath. Outside, enjoy a fenced in yard, 2 car covered carport, and extra storage room or workshop area.
Recent improvements: 2025-replacement of ten windows, 2023-HVAC, 2021-Foundation underpinning, 2016-Roof.
Listing Agent
CRYSTAL SNOOK REAL ESTATE Brokerage Phone: 352-630-5270 License #3116024 Listed on: 11/25/2025
Home Details
Home Type
- Single Family
Est. Annual Taxes
- $2,999
Year Built
- Built in 1979
Lot Details
- 0.61 Acre Lot
- Lot Dimensions are 158x169
- Southeast Facing Home
- Gentle Sloping Lot
- Property is zoned R1
Parking
- 2 Carport Spaces
Home Design
- Slab Foundation
- Shingle Roof
- Block Exterior
Interior Spaces
- 1,402 Sq Ft Home
- 1-Story Property
- Open Floorplan
- Vaulted Ceiling
- Wood Burning Fireplace
- French Doors
- Entrance Foyer
- Great Room
- Living Room
- Dining Room
- Inside Utility
- Laundry Room
- Luxury Vinyl Tile Flooring
- Views of Woods
Kitchen
- Range
- Dishwasher
- Solid Surface Countertops
Bedrooms and Bathrooms
- 2 Bedrooms
- Split Bedroom Floorplan
- 2 Full Bathrooms
Outdoor Features
- Deck
- Outdoor Storage
Schools
- Shady Hill Elementary School
- Osceola Middle School
- Belleview High School
Utilities
- Central Heating and Cooling System
- 1 Water Well
- 1 Septic Tank
Community Details
- No Home Owners Association
- James Mcintosh Sub Subdivision
Listing and Financial Details
- Visit Down Payment Resource Website
- Tax Lot 8
- Assessor Parcel Number 30629-000-00
Map
Home Values in the Area
Average Home Value in this Area
Tax History
| Year | Tax Paid | Tax Assessment Tax Assessment Total Assessment is a certain percentage of the fair market value that is determined by local assessors to be the total taxable value of land and additions on the property. | Land | Improvement |
|---|---|---|---|---|
| 2025 | $3,124 | $210,191 | -- | -- |
| 2024 | $2,870 | $204,267 | $50,118 | $154,149 |
| 2023 | $2,855 | $202,009 | $50,118 | $151,891 |
| 2022 | $885 | $76,590 | $0 | $0 |
| 2021 | $879 | $74,265 | $0 | $0 |
| 2020 | $877 | $73,240 | $0 | $0 |
| 2019 | $874 | $71,593 | $0 | $0 |
| 2018 | $846 | $70,258 | $0 | $0 |
| 2017 | $841 | $68,813 | $0 | $0 |
| 2016 | $820 | $67,398 | $0 | $0 |
| 2015 | $822 | $66,929 | $0 | $0 |
| 2014 | $782 | $66,398 | $0 | $0 |
Property History
| Date | Event | Price | List to Sale | Price per Sq Ft | Prior Sale |
|---|---|---|---|---|---|
| 11/25/2025 11/25/25 | For Sale | $339,000 | +30.4% | $242 / Sq Ft | |
| 08/22/2022 08/22/22 | Sold | $260,000 | -3.7% | $184 / Sq Ft | View Prior Sale |
| 08/09/2022 08/09/22 | Pending | -- | -- | -- | |
| 07/29/2022 07/29/22 | Price Changed | $270,000 | 0.0% | $191 / Sq Ft | |
| 07/29/2022 07/29/22 | For Sale | $270,000 | +3.8% | $191 / Sq Ft | |
| 06/27/2022 06/27/22 | Pending | -- | -- | -- | |
| 06/24/2022 06/24/22 | For Sale | $260,000 | -- | $184 / Sq Ft |
Purchase History
| Date | Type | Sale Price | Title Company |
|---|---|---|---|
| Deed Of Distribution | $100 | None Listed On Document | |
| Warranty Deed | $260,000 | -- | |
| Warranty Deed | $150,000 | First American Title Ins Co | |
| Warranty Deed | $79,000 | All American Land Title Ins |
Mortgage History
| Date | Status | Loan Amount | Loan Type |
|---|---|---|---|
| Previous Owner | $152,250 | Fannie Mae Freddie Mac | |
| Previous Owner | $40,000 | No Value Available |
Source: Stellar MLS
MLS Number: OM713659
APN: 30629-000-00
- 3510 SW 5th Ct
- 411 SW 36th Place
- TBD S Us Hwy 441
- 1020 SW 32nd Ln
- 301 SW 38th St
- TBD SW 37th Place Rd
- 1195 SW 42nd St
- 1321 SW 42nd St
- 4065 SW 5th Ave
- 1248 SW 37th Place Rd
- 4121 SW 6th Ave
- 274 SE 34th Place
- 0 SW 31 Cir Unit MFROM709938
- 430 SW 43rd Place
- 3751 SE 3rd Ave
- 950 SW 43rd Place
- 3034 SE 3rd Ave
- 3928 SE 4th Ave
- 435 SE 38th St
- 469 SE 38th St
- 3434 SW 10th Terrace
- 3810 SE 4th Terrace
- 4661 SW 7th Avenue Rd
- 1915 SW 40th Place
- 3001 SW 24th Ave
- 691 SE 19th St
- 1308 SE 43rd Rd
- 3250 SE Lake Weir Ave
- 3001 SE Lake Weir Ave
- 2567 SE 15th Ave
- 4140 SE 13th Terrace
- 1541 SE 27th St Unit F
- 1548 SE 27th St Unit C
- 2901 SW 41st St
- 3800 SE 17th Ct Unit A
- 3800 SE 17th Ct Unit C
- 3800 SE 17th Ct Unit D
- 3950 SE 17th Ct Unit C
- 3950sE SE 17th Ct Unit A
- 1801 SE 40th Street Rd
Ask me questions while you tour the home.
