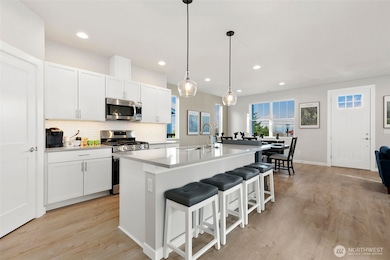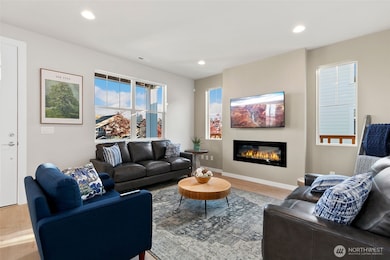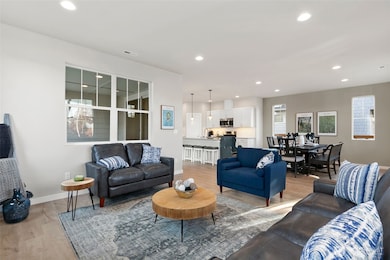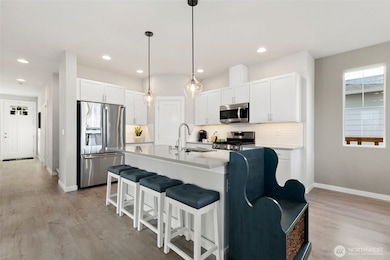541 SW 97th St Unit 77 Seattle, WA 98106
White Center NeighborhoodEstimated payment $7,127/month
Highlights
- New Construction
- Modern Architecture
- Electric Vehicle Charging Station
- Property is near public transit
- Corner Lot
- 2 Car Attached Garage
About This Home
Ask about our 50k Promo! Experience the refined charm of Plan A1, showcasing a spacious open-concept kitchen with quartz countertops, a stylish tile backsplash, and under-cabinet lighting. The main level features elegant vinyl plank flooring and a cozy electric linear fireplace, complemented by a convenient bedroom and 3⁄4 bath. Upstairs, the expansive primary suite offers a luxurious 5-piece bath with dual sinks, quartz surfaces, and tile flooring. You'll also find three generously sized bedrooms and a versatile bonus room. Step outside to a fully fenced, professionally landscaped yard and unwind on the covered side porch equipped with a gas BBQ stub. Buyer's Broker must register before or during the first visit to receive full compensation.
Source: Northwest Multiple Listing Service (NWMLS)
MLS#: 2439638
Open House Schedule
-
Friday, November 21, 202511:00 am to 4:30 pm11/21/2025 11:00:00 AM +00:0011/21/2025 4:30:00 PM +00:00Add to Calendar
-
Saturday, November 22, 202511:00 am to 4:30 pm11/22/2025 11:00:00 AM +00:0011/22/2025 4:30:00 PM +00:00Add to Calendar
Property Details
Home Type
- Co-Op
Est. Annual Taxes
- $11,000
Year Built
- Built in 2025 | New Construction
Lot Details
- 4,340 Sq Ft Lot
- North Facing Home
- Partially Fenced Property
- Corner Lot
- Level Lot
- Property is in very good condition
HOA Fees
- $97 Monthly HOA Fees
Parking
- 2 Car Attached Garage
Home Design
- Modern Architecture
- Poured Concrete
- Composition Roof
- Cement Board or Planked
Interior Spaces
- 2,701 Sq Ft Home
- 2-Story Property
- Electric Fireplace
- Storm Windows
Kitchen
- Stove
- Microwave
- Dishwasher
- Disposal
Flooring
- Carpet
- Laminate
- Ceramic Tile
- Vinyl Plank
Bedrooms and Bathrooms
- Walk-In Closet
- Bathroom on Main Level
Outdoor Features
- Patio
Location
- Property is near public transit
- Property is near a bus stop
Schools
- White Center Heights Elementary School
- Cascade Mid Middle School
- Evergreen High School
Utilities
- Forced Air Heating and Cooling System
- Heat Pump System
- Water Heater
- High Speed Internet
- High Tech Cabling
- Cable TV Available
Listing and Financial Details
- Tax Lot 77
- Assessor Parcel Number 2895870770
Community Details
Overview
- Association fees include common area maintenance
- Coast Property Management Association
- Conner Homes At Greenbridge 8, Llc Condos
- Built by Conner Homes
- West Seattle Subdivision
- Electric Vehicle Charging Station
Recreation
- Community Playground
- Park
Map
Home Values in the Area
Average Home Value in this Area
Property History
| Date | Event | Price | List to Sale | Price per Sq Ft |
|---|---|---|---|---|
| 10/29/2025 10/29/25 | Price Changed | $1,159,900 | -1.3% | $429 / Sq Ft |
| 09/30/2025 09/30/25 | For Sale | $1,174,900 | -- | $435 / Sq Ft |
Source: Northwest Multiple Listing Service (NWMLS)
MLS Number: 2439638
- 541 SW 97th St
- 563 SW 97th St Unit 76
- 587 SW 97th St Unit 74
- 544 SW 97th St
- 562 SW 97th St
- 562 SW 97th St Unit 4
- 9702 5th Ln SW
- 9713 5th Ln SW Unit 80
- 9713 5th Ln SW
- 510 SW 97th St
- Plan E1 at Altamura
- Plan A2 at Altamura
- Plan C at Altamura
- Plan G at Altamura
- Plan A1 at Altamura
- Plan F1 at Altamura
- 598 SW 97th St
- 9708 5th Ln SW
- 9708 5th Ln SW Unit 10
- 9802 5th Ln SW Unit 17
- 9403 16th Ave SW
- 9208 20th Ave SW
- 9051 20th Ave SW
- 9049 20th Ave SW
- 1505 SW 107th St
- 130 SW 112th St
- 10790 16th Ave SW
- 2200 SW Barton St
- 11020 16th Ave SW
- 2222 SW Barton St
- 125 SW 112th St
- 11060 16th Ave SW
- 11410 1st Ave S
- 600 SW Kenyon St
- 1006 B S Donovan St
- 2500 SW Trenton St
- 8600 25th Ave SW
- 8325 Dallas Ave S Unit 1B
- 8855 29th Ave SW
- 9032 34th Ave SW







