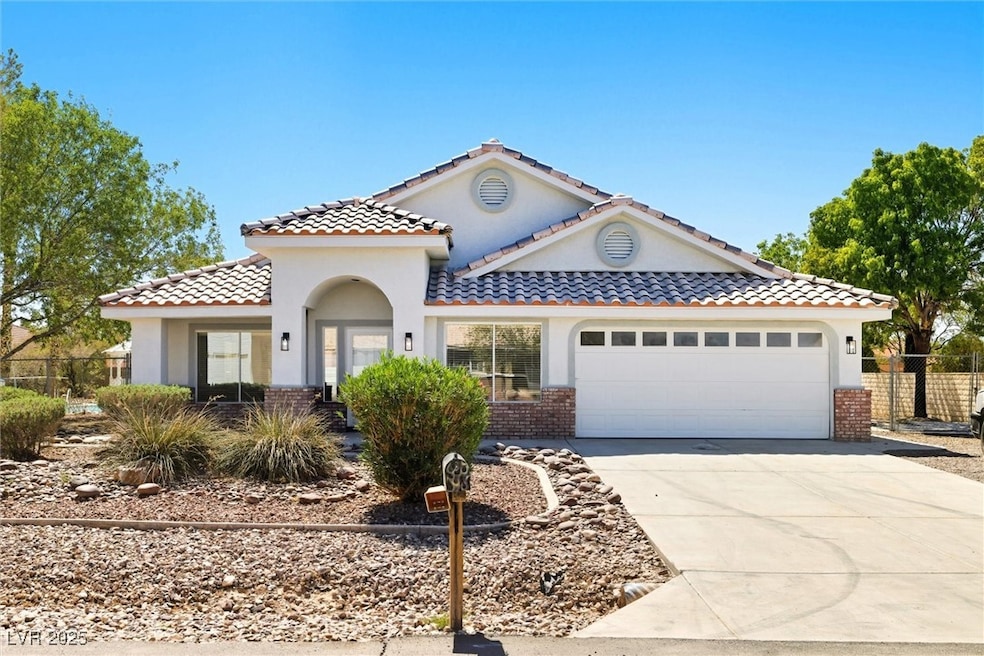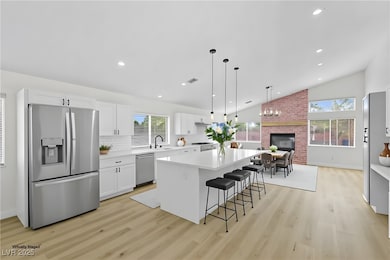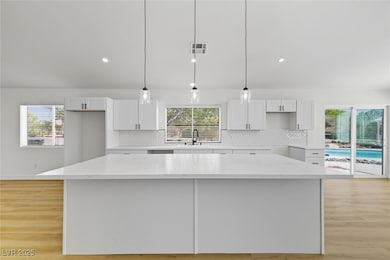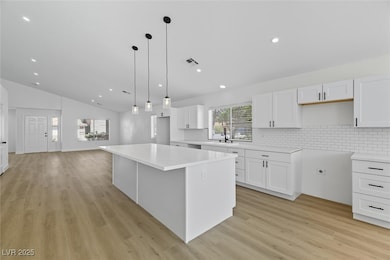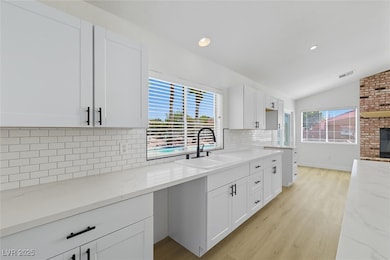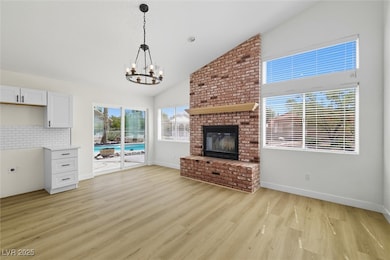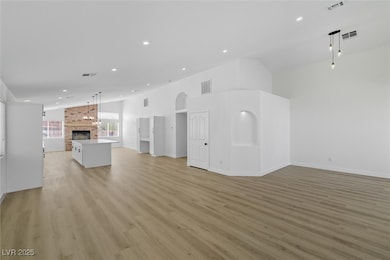541 Tomahawk Ct Pahrump, NV 89060
Estimated payment $2,442/month
Highlights
- In Ground Pool
- 2 Car Attached Garage
- Drip System Landscaping
- RV Access or Parking
- Laundry Room
- Central Heating and Cooling System
About This Home
Escape to your own private paradise in this beautifully remodeled Pahrump home. Nestled on a huge lot at the end of a peaceful cul-de-sac, this property offers the perfect blend of modern luxury and serene desert living.
Step inside to discover a freshly updated interior featuring gorgeous wood-like plank flooring that flows throughout the open-concept living space. The heart of the home is the stunning farmhouse kitchen, which has been completely redesigned w new cabinets, countertops, and a full suite of brand-new appliances.
Your backyard oasis awaits! The expansive yard provides endless possibilities for recreation and relaxation, w a sparkling swimming pool. Imagine spending warm Nevada days lounging by the pool and enjoying the breathtaking mountain views.
This exceptional property offers the best of both worlds: a tranquil retreat with easy access to all that Pahrump has to offer. Don't miss this rare opportunity to own a turnkey home in the perfect spot. Come see it today!
Listing Agent
Real Broker LLC Brokerage Email: info@joetaylorgroup.com License #BS.1001861 Listed on: 09/19/2025
Home Details
Home Type
- Single Family
Est. Annual Taxes
- $1,637
Year Built
- Built in 2000
Lot Details
- 0.4 Acre Lot
- North Facing Home
- Back Yard Fenced
- Block Wall Fence
- Chain Link Fence
- Drip System Landscaping
HOA Fees
- $40 Monthly HOA Fees
Parking
- 2 Car Attached Garage
- Inside Entrance
- Garage Door Opener
- Open Parking
- RV Access or Parking
Home Design
- Tile Roof
Interior Spaces
- 2,036 Sq Ft Home
- 1-Story Property
- Wood Burning Fireplace
- Blinds
- Family Room with Fireplace
- Laminate Flooring
Kitchen
- Electric Range
- Dishwasher
Bedrooms and Bathrooms
- 3 Bedrooms
- 2 Full Bathrooms
Laundry
- Laundry Room
- Laundry on main level
- Electric Dryer Hookup
Eco-Friendly Details
- Sprinkler System
Pool
- In Ground Pool
- Fiberglass Pool
Schools
- Manse Elementary School
- Rosemary Clarke Middle School
- Palo Verde High School
Utilities
- Central Heating and Cooling System
- Underground Utilities
Community Details
- Camco Association, Phone Number (702) 531-3382
- Desert Trails U1 Subdivision
- The community has rules related to covenants, conditions, and restrictions
Map
Home Values in the Area
Average Home Value in this Area
Tax History
| Year | Tax Paid | Tax Assessment Tax Assessment Total Assessment is a certain percentage of the fair market value that is determined by local assessors to be the total taxable value of land and additions on the property. | Land | Improvement |
|---|---|---|---|---|
| 2025 | $1,585 | $81,491 | $3,618 | $77,873 |
| 2024 | $1,585 | $83,881 | $3,618 | $80,263 |
| 2023 | $1,585 | $76,879 | $3,618 | $73,261 |
| 2022 | $1,493 | $69,723 | $3,618 | $66,105 |
| 2021 | $1,353 | $67,118 | $2,894 | $64,224 |
| 2020 | $1,313 | $64,314 | $2,894 | $64,300 |
| 2019 | $1,275 | $76,905 | $2,894 | $74,011 |
| 2018 | $1,239 | $70,707 | $2,315 | $68,392 |
| 2017 | $1,204 | $56,773 | $2,315 | $54,458 |
| 2016 | $1,172 | $43,178 | $2,315 | $40,863 |
| 2015 | $1,171 | $39,966 | $2,315 | $37,651 |
| 2014 | $1,138 | $37,999 | $2,315 | $35,684 |
Property History
| Date | Event | Price | List to Sale | Price per Sq Ft |
|---|---|---|---|---|
| 11/06/2025 11/06/25 | Price Changed | $429,999 | -4.4% | $211 / Sq Ft |
| 10/30/2025 10/30/25 | Price Changed | $450,000 | -2.2% | $221 / Sq Ft |
| 10/10/2025 10/10/25 | Price Changed | $460,000 | -2.1% | $226 / Sq Ft |
| 10/01/2025 10/01/25 | Price Changed | $469,998 | -1.1% | $231 / Sq Ft |
| 09/19/2025 09/19/25 | For Sale | $474,998 | -- | $233 / Sq Ft |
Purchase History
| Date | Type | Sale Price | Title Company |
|---|---|---|---|
| Bargain Sale Deed | $300,000 | Landmark Title | |
| Bargain Sale Deed | $275,000 | Chicago Title | |
| Interfamily Deed Transfer | -- | None Available |
Mortgage History
| Date | Status | Loan Amount | Loan Type |
|---|---|---|---|
| Open | $300,825 | Construction | |
| Previous Owner | $150,000 | Purchase Money Mortgage |
Source: Las Vegas REALTORS®
MLS Number: 2720488
APN: 43-163-16
- 4120 Shenandoah St
- 521 W Simkins Rd
- 710 Tomahawk Ct
- 451 W Leffner Dr
- 561 Jarvis Rd
- 421 Mcmurray Dr
- 890 W Mcmurray Dr
- 7601 N Blagg Rd
- 9031 N Blagg Rd
- 9221 N Blagg Rd
- 3880 Zula Dr
- 3850 Leonard St
- 3630 N Linda St
- 3901 Leonard St
- 351 Bunarch Rd
- 231 Bunarch Rd
- 6381 N Linda St
- 5591 N Linda St
- 5560 N Linda St
- 5841 N Linda St
- 5421 Fleetwood Place
- 5610 N Linda St
- 2120 Mcmurray Dr Unit 7
- 2120 Mcmurray Dr Unit 6
- 1591 Avellaneda St
- 2571 Silver Sage Dr
- 880 Fort Carson Rd
- 6420 Wedgewood St
- 213 Late Harvest Ave
- 1621 Pinedale St
- 551 Piltz Rd
- 1270 Landmark Ave
- 580 N Linda St
- 921 First St Unit 9
- 921 First St Unit 3
- 1111 Hardy Ln Unit B - Back
- 1060 S Bunch St
- 3641 W Windsong Ln
- 1040 Nail Creek Ct Unit C-3
- 1101 Potro Ave Unit 4
