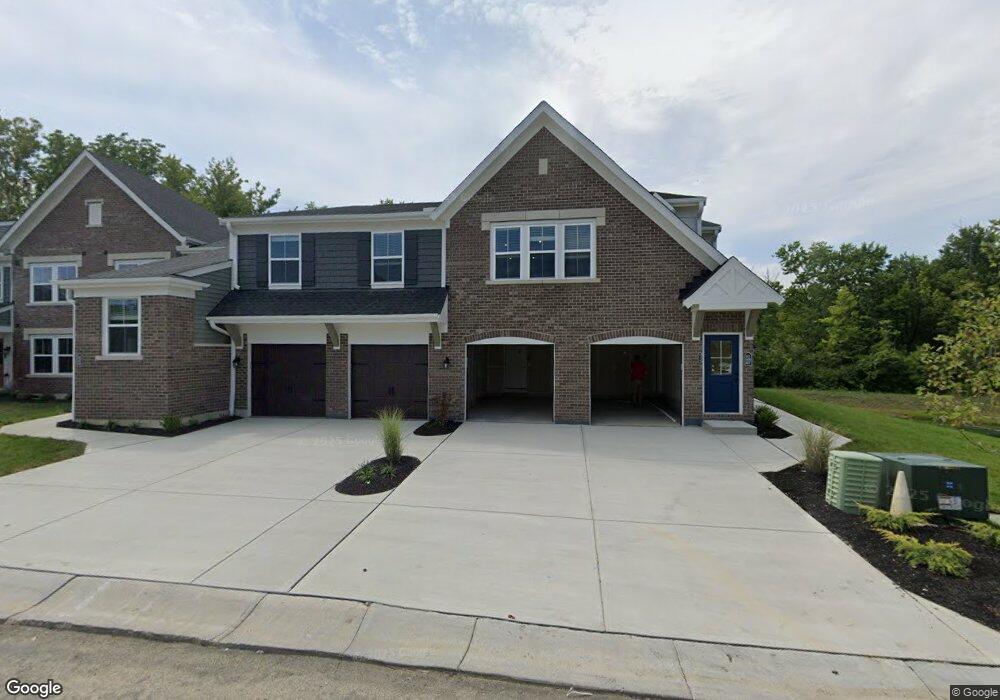541 Tradition Ridge Unit 81302 Cincinnati, OH 45245
Mount Carmel Neighborhood
2
Beds
2
Baths
1,213
Sq Ft
--
Built
About This Home
This home is located at 541 Tradition Ridge Unit 81302, Cincinnati, OH 45245. 541 Tradition Ridge Unit 81302 is a home located in Clermont County with nearby schools including Summerside Elementary School, West Clermont Middle School, and West Clermont High School.
Create a Home Valuation Report for This Property
The Home Valuation Report is an in-depth analysis detailing your home's value as well as a comparison with similar homes in the area
Home Values in the Area
Average Home Value in this Area
Tax History Compared to Growth
Map
Nearby Homes
- 537 Tradition Ridge
- 535 Tradition Ridge
- 549 Tradition Ridge
- 525 Tradition Ridge
- 533 Tradition Ridge
- 539 Tradition Ridge
- 541 Tradition Ridge
- 531 Tradition Ridge
- 543 Tradition Ridge
- 551 Tradition Ridge
- 547 Tradition Ridge
- 527 Tradition Ridge
- 523 Tradition Ridge
- 529 Tradition Ridge
- 617 Tradition Ridge
- 647 Tradition Ridge
- 649 Tradition Ridge
- 657 Tradition Ridge
- 655 Tradition Ridge
- 4336 Motivation Path
- 539 Tradition Ridge Unit 81102
- 537 Tradition Ridge Unit 81202
- 533 Tradition Ridge Unit 81103
- 607 Tradition Ridge Unit 80204
- 611 Tradition Ridge
- 609 Tradition Ridge Unit 80104
- 615 Tradition Ridge Unit 80303
- 619 Tradition Ridge
- 617 Tradition Ridge Unit 80103
- 625 Tradition Ridge Unit 80302
- 621 Tradition Ridge
- 623 Tradition Ridge Unit 80102
- 627 Tradition Ridge Unit 80300
- 635 Tradition Ridge Unit 80201
- 633 Tradition Ridge Unit 80101
- 631 Tradition Ridge
- 645 Tradition Ridge
- 641 Tradition Ridge
- 637 Tradition Ridge Unit 79204
- 639 Tradition Ridge Unit 79104
