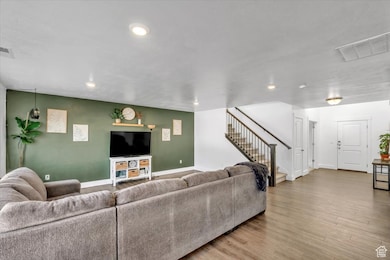
541 W 340 N Smithfield, UT 84335
Estimated payment $3,068/month
Highlights
- Solar Power System
- Fruit Trees
- No HOA
- North Cache Middle School Rated A-
- Mountain View
- Den
About This Home
Cute 3 bed, 2.5 bath in Smithfield ready for a new owner. This two story home sits in the perfect cul-de-sac location and is better than new with solar panels installed (to be paid off at closing), a fully fenced backyard and landscaping nearly completed. Don't miss your chance to check out the great sized kitchen with huge pantry and main bedroom with spacious en suite with separate tub/shower. Pressurized irrigation water available but not connected and no HOA in this phase of the development, call your agent to check this home out today! Buyer to verify all information.
Home Details
Home Type
- Single Family
Est. Annual Taxes
- $2,193
Year Built
- Built in 2020
Lot Details
- 10,454 Sq Ft Lot
- Lot Dimensions are 0.0x145.0x113.9
- Cul-De-Sac
- Property is Fully Fenced
- Landscaped
- Sprinkler System
- Fruit Trees
- Pine Trees
- Property is zoned Single-Family
Parking
- 2 Car Attached Garage
Interior Spaces
- 2,285 Sq Ft Home
- 2-Story Property
- Double Pane Windows
- Blinds
- French Doors
- Entrance Foyer
- Smart Doorbell
- Den
- Mountain Views
- Electric Dryer Hookup
Kitchen
- Gas Range
- Free-Standing Range
- Microwave
- Disposal
Flooring
- Carpet
- Tile
Bedrooms and Bathrooms
- 3 Bedrooms
- Walk-In Closet
Home Security
- Smart Thermostat
- Fire and Smoke Detector
Eco-Friendly Details
- Solar Power System
- Solar owned by seller
Outdoor Features
- Porch
Schools
- Birch Creek Elementary School
- North Cache Middle School
- Sky View High School
Utilities
- Forced Air Heating and Cooling System
- Natural Gas Connected
Community Details
- No Home Owners Association
- Fox Meadows Subdivision Phase 1
Listing and Financial Details
- Exclusions: Dryer, Refrigerator, Washer, Video Camera(s)
- Assessor Parcel Number 08-214-0012
Map
Home Values in the Area
Average Home Value in this Area
Tax History
| Year | Tax Paid | Tax Assessment Tax Assessment Total Assessment is a certain percentage of the fair market value that is determined by local assessors to be the total taxable value of land and additions on the property. | Land | Improvement |
|---|---|---|---|---|
| 2024 | $2,194 | $275,475 | $0 | $0 |
| 2023 | $2,302 | $273,405 | $0 | $0 |
| 2022 | $234 | $273,405 | $0 | $0 |
| 2021 | $1,821 | $325,000 | $82,000 | $243,000 |
| 2020 | $895 | $82,000 | $82,000 | $0 |
Property History
| Date | Event | Price | Change | Sq Ft Price |
|---|---|---|---|---|
| 03/13/2025 03/13/25 | Price Changed | $517,900 | +1.6% | $227 / Sq Ft |
| 02/28/2025 02/28/25 | Price Changed | $509,900 | -1.9% | $223 / Sq Ft |
| 02/22/2025 02/22/25 | Price Changed | $519,900 | -1.0% | $228 / Sq Ft |
| 02/12/2025 02/12/25 | Price Changed | $524,900 | +0.1% | $230 / Sq Ft |
| 02/12/2025 02/12/25 | Price Changed | $524,500 | -0.9% | $230 / Sq Ft |
| 01/29/2025 01/29/25 | For Sale | $529,500 | -- | $232 / Sq Ft |
Deed History
| Date | Type | Sale Price | Title Company |
|---|---|---|---|
| Warranty Deed | -- | Cache Title Logan | |
| Warranty Deed | -- | Cache Title Logan |
Mortgage History
| Date | Status | Loan Amount | Loan Type |
|---|---|---|---|
| Open | $284,375 | VA | |
| Previous Owner | $233,738 | Construction |
Similar Homes in the area
Source: UtahRealEstate.com
MLS Number: 2061429
APN: 08-214-0012






