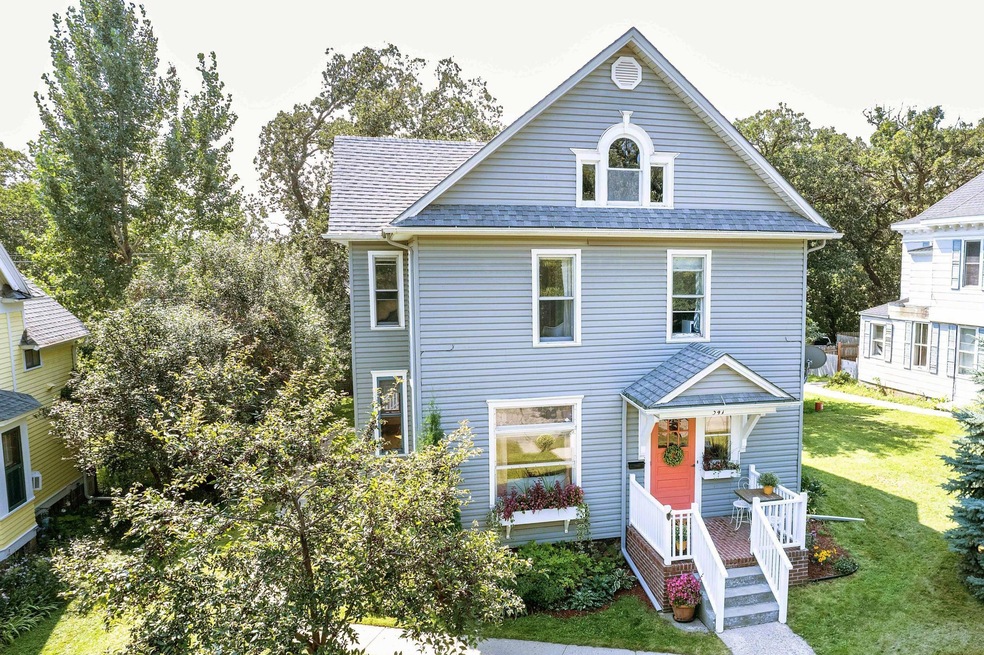
541 W Cavour Ave Fergus Falls, MN 56537
Highlights
- Deck
- Living Room
- Family Room
- No HOA
- Workroom
About This Home
As of December 2024Motivated Sellers! This stunning 1910 Victorian offers a rare blend of historic charm and modern comforts. 4 spacious bedrooms all conveniently located on the same floor with1 ½ bathrooms, including a clawfoot tub. A large foyer, living room, family room, and dining room on the main floor provide spacious living and entertaining space. Original leaded windows add to the historic character. The basement has been spray foamed and has ample storage space and a workshop that is perfect for hobbyists. This home is a true gem for those who appreciate timeless architecture and the comforts of today. Don’t miss out—schedule your viewing today!
Home Details
Home Type
- Single Family
Est. Annual Taxes
- $2,130
Year Built
- Built in 1910
Lot Details
- 6,970 Sq Ft Lot
- Lot Dimensions are 50 x 142
Parking
- 1 Car Garage
Interior Spaces
- 2,132 Sq Ft Home
- 2-Story Property
- Family Room
- Living Room
- Workroom
- Unfinished Basement
- Partial Basement
Kitchen
- Range
- Dishwasher
Bedrooms and Bathrooms
- 4 Bedrooms
Laundry
- Dryer
- Washer
Additional Features
- Deck
- Boiler Heating System
Community Details
- No Home Owners Association
- Mclanes Add Subdivision
Listing and Financial Details
- Assessor Parcel Number 71003990926001
Ownership History
Purchase Details
Home Financials for this Owner
Home Financials are based on the most recent Mortgage that was taken out on this home.Purchase Details
Home Financials for this Owner
Home Financials are based on the most recent Mortgage that was taken out on this home.Purchase Details
Home Financials for this Owner
Home Financials are based on the most recent Mortgage that was taken out on this home.Similar Homes in Fergus Falls, MN
Home Values in the Area
Average Home Value in this Area
Purchase History
| Date | Type | Sale Price | Title Company |
|---|---|---|---|
| Deed | $170,000 | -- | |
| Deed | $121,000 | -- | |
| Deed | $103,000 | -- |
Mortgage History
| Date | Status | Loan Amount | Loan Type |
|---|---|---|---|
| Open | $170,000 | New Conventional | |
| Previous Owner | $121,000 | No Value Available |
Property History
| Date | Event | Price | Change | Sq Ft Price |
|---|---|---|---|---|
| 12/30/2024 12/30/24 | Sold | $170,000 | -8.1% | $80 / Sq Ft |
| 11/30/2024 11/30/24 | Pending | -- | -- | -- |
| 11/07/2024 11/07/24 | Price Changed | $185,000 | -2.6% | $87 / Sq Ft |
| 10/11/2024 10/11/24 | Price Changed | $190,000 | -2.6% | $89 / Sq Ft |
| 09/17/2024 09/17/24 | Price Changed | $195,000 | -2.5% | $91 / Sq Ft |
| 09/05/2024 09/05/24 | For Sale | $200,000 | 0.0% | $94 / Sq Ft |
| 09/03/2024 09/03/24 | Price Changed | $200,000 | +94.2% | $94 / Sq Ft |
| 01/25/2013 01/25/13 | Sold | $103,000 | -9.3% | $48 / Sq Ft |
| 12/21/2012 12/21/12 | Pending | -- | -- | -- |
| 10/16/2012 10/16/12 | For Sale | $113,500 | -- | $52 / Sq Ft |
Tax History Compared to Growth
Tax History
| Year | Tax Paid | Tax Assessment Tax Assessment Total Assessment is a certain percentage of the fair market value that is determined by local assessors to be the total taxable value of land and additions on the property. | Land | Improvement |
|---|---|---|---|---|
| 2025 | $2,130 | $220,000 | $12,300 | $207,700 |
| 2024 | $2,130 | $212,500 | $12,300 | $200,200 |
| 2023 | $1,814 | $163,600 | $12,300 | $151,300 |
| 2022 | $1,544 | $181,400 | $0 | $0 |
| 2021 | $1,510 | $163,600 | $12,300 | $151,300 |
| 2020 | $1,462 | $129,300 | $11,000 | $118,300 |
| 2019 | $1,400 | $118,800 | $11,000 | $107,800 |
| 2018 | $1,262 | $118,800 | $11,000 | $107,800 |
| 2017 | $1,332 | $112,300 | $9,600 | $102,700 |
| 2016 | $1,238 | $111,400 | $9,600 | $101,800 |
| 2015 | $1,176 | $0 | $0 | $0 |
| 2014 | -- | $110,400 | $9,600 | $100,800 |
Agents Affiliated with this Home
-
John Demuth
J
Seller's Agent in 2024
John Demuth
Trilogy Real Estate
(218) 731-9422
49 in this area
82 Total Sales
-
Sarah Claeys
S
Buyer's Agent in 2024
Sarah Claeys
REALTY XPERTS
(701) 552-1410
1 in this area
76 Total Sales
Map
Source: NorthstarMLS
MLS Number: 6595844
APN: 71003990926001
- 531 W Summit Ave
- 632 W Cavour Ave
- 536 W Linden St
- 719 W Lincoln Ave
- 404 N Vine St
- 523 N Broadway
- 403 Spruce St
- 418 W Vernon Ave
- 612 W Vasa Ave
- 108 E Summit Ave
- 308 N Mill St
- 620 W 7th Ave
- 714 S Oak St
- 801 S Union Ave
- 215 W Alcott Ave
- 727 Melody Ln
- 227 W Bancroft Ave
- 915 S Union Ave
- 312 W Cherry Ave
- 912 Meadow Hill Ln






