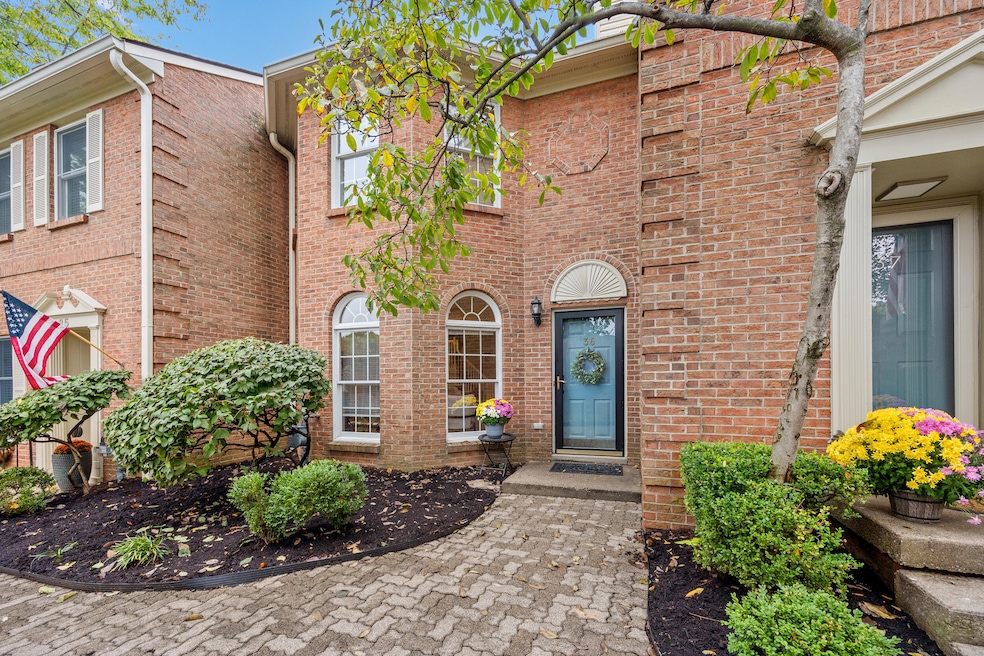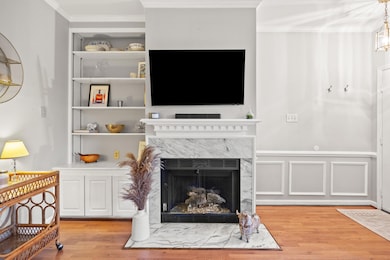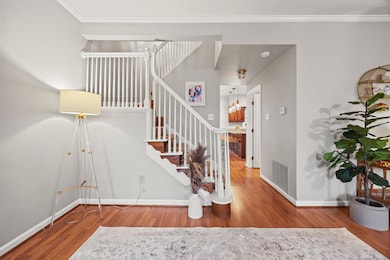541 W Short St Unit 36 Lexington, KY 40507
Historic Western Suburb NeighborhoodEstimated payment $2,744/month
Highlights
- Hot Property
- Wood Flooring
- Brick Veneer
- Lafayette High School Rated A
- Eat-In Kitchen
- 3-minute walk to Triangle Park
About This Home
Experience the best of Lexington living in this 2-bedroom, 3-bath townhome located in the exclusive gated community of Opera House Square! Nestled in the heart of downtown, this home offers the perfect blend of comfort, privacy, and convenience, located just steps from some of the city's best shopping, dining, and entertainment. Inside, you'll find an open and airy layout with abundant natural light, modern finishes, and thoughtful design throughout. The spacious living area flows seamlessly into the kitchen, ideal for entertaining or relaxing at home. Upstairs, two private bedroom suites each feature their own full bath, offering comfort and flexibility for guests or a home office. Enjoy the ease of maintenance-free living in a prime location just steps from Rupp Arena, the farmers market, The Opera House, and much more. Whether you're looking for a primary residence or a lock-and-leave lifestyle, this Opera House Square townhome delivers downtown sophistication at its finest. Comes complete with reserved parking.
Townhouse Details
Home Type
- Townhome
Est. Annual Taxes
- $4,019
Year Built
- Built in 1988
Lot Details
- 1,512 Sq Ft Lot
- Privacy Fence
- Wood Fence
- Wire Fence
HOA Fees
- $180 Monthly HOA Fees
Parking
- Off-Street Parking
Home Design
- Brick Veneer
- Slab Foundation
- Composition Roof
- Wood Siding
Interior Spaces
- 1,680 Sq Ft Home
- 2-Story Property
- Ceiling Fan
- Gas Log Fireplace
- Living Room with Fireplace
- Dining Room
- Attic Access Panel
Kitchen
- Eat-In Kitchen
- Breakfast Bar
- Oven or Range
- Microwave
- Dishwasher
- Disposal
Flooring
- Wood
- Carpet
- Laminate
Bedrooms and Bathrooms
- 2 Bedrooms
- Primary bedroom located on second floor
- Walk-In Closet
- Bathroom on Main Level
Laundry
- Laundry on upper level
- Dryer
- Washer
Outdoor Features
- Patio
- Shed
Schools
- Harrison Elementary School
- Lexington Trad Middle School
- Lafayette High School
Utilities
- Cooling Available
- Heating System Uses Natural Gas
- Natural Gas Connected
- Electric Water Heater
Listing and Financial Details
- Assessor Parcel Number 10037120
Community Details
Overview
- Association fees include snow removal, trash
- Downtown Subdivision
- Mandatory home owners association
- On-Site Maintenance
Recreation
- Snow Removal
Map
Home Values in the Area
Average Home Value in this Area
Tax History
| Year | Tax Paid | Tax Assessment Tax Assessment Total Assessment is a certain percentage of the fair market value that is determined by local assessors to be the total taxable value of land and additions on the property. | Land | Improvement |
|---|---|---|---|---|
| 2024 | $4,019 | $325,000 | $0 | $0 |
| 2023 | $4,019 | $325,000 | $0 | $0 |
| 2022 | $4,003 | $313,400 | $0 | $0 |
| 2021 | $3,192 | $249,900 | $0 | $0 |
| 2020 | $3,192 | $249,900 | $0 | $0 |
| 2019 | $3,192 | $249,900 | $0 | $0 |
| 2018 | $3,192 | $249,900 | $0 | $0 |
| 2017 | $2,709 | $222,500 | $0 | $0 |
| 2015 | $2,490 | $222,500 | $0 | $0 |
| 2014 | $2,490 | $222,500 | $0 | $0 |
| 2012 | $2,490 | $222,500 | $0 | $0 |
Property History
| Date | Event | Price | List to Sale | Price per Sq Ft |
|---|---|---|---|---|
| 10/30/2025 10/30/25 | For Sale | $425,000 | 0.0% | $253 / Sq Ft |
| 12/15/2013 12/15/13 | Rented | $1,350 | 0.0% | -- |
| 12/15/2013 12/15/13 | Under Contract | -- | -- | -- |
| 11/29/2013 11/29/13 | For Rent | $1,350 | 0.0% | -- |
| 04/10/2012 04/10/12 | Rented | $1,350 | 0.0% | -- |
| 04/10/2012 04/10/12 | Under Contract | -- | -- | -- |
| 03/27/2012 03/27/12 | For Rent | $1,350 | -- | -- |
Purchase History
| Date | Type | Sale Price | Title Company |
|---|---|---|---|
| Deed | $325,000 | Bluegrass Land Title |
Mortgage History
| Date | Status | Loan Amount | Loan Type |
|---|---|---|---|
| Open | $260,000 | Construction |
Source: ImagineMLS (Bluegrass REALTORS®)
MLS Number: 25504973
APN: 10037120
- 514 W Short St Unit 101
- 514 W Short St Unit 102
- 505 W Main St Unit 501
- 345 W Vine St Unit 2202
- 448 W 3rd St
- 573 W Second St
- 317 Ross Ave
- 317 S Mill St
- 220 Market St
- 200 W Second St Unit 300
- 355 S Broadway Unit 202
- 355 S Broadway Unit 102
- 331 S Mill St
- 212 Old Georgetown St
- 568 Maryland Ave
- 344 Madison Place
- 103 S Limestone Unit 1150
- 106 W Vine St Unit 405
- 706 W Maxwell St
- 361 S Upper St Unit 363
- 525 W Main St Unit 215
- 159 Old Georgetown St
- 262 N Broadway Unit 10
- 263 N Limestone
- 120 E Main St
- 265 N Limestone
- 345 Blackburn Ave
- 275 S Limestone Unit 110
- 180 N Martin Luther King Blvd
- 515 S Upper St
- 512 de Roode St
- 212 Campsie Place Unit 1
- 421 Johnson Ave Unit 2
- 137 Rose St
- 320 Elm Tree Ln
- 497 Angliana Ave
- 524-525 Angliana Ave
- 840 Angliana Ave
- 127 Montmullin St
- 129 Montmullin St







