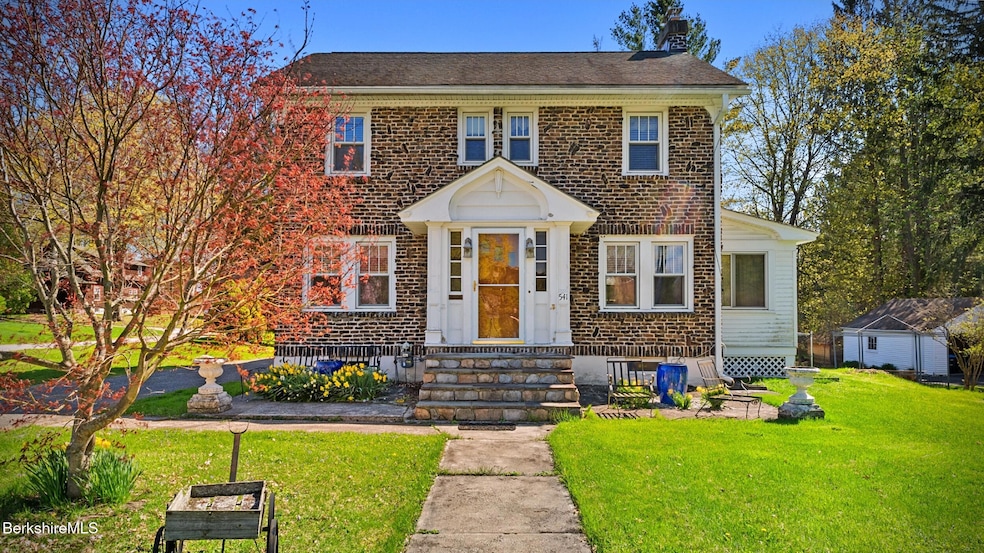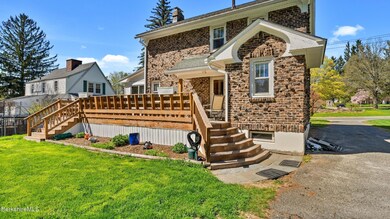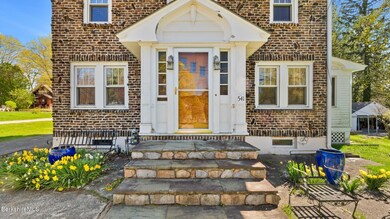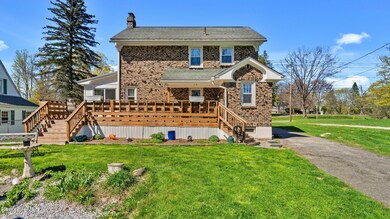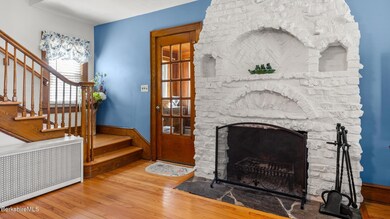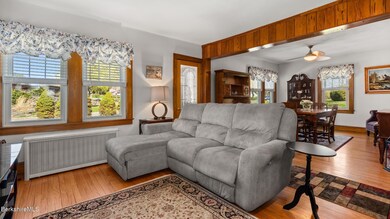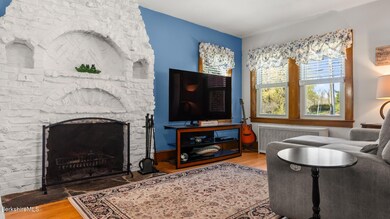
541 West St Pittsfield, MA 01201
Highlights
- Colonial Architecture
- Deck
- Mature Landscaping
- View of Hills
- Wood Flooring
- 1 Car Detached Garage
About This Home
As of July 2025Beautifully maintained reclaimed brick Colonial with 3 beds and 2 baths. This spacious home has gleaming hardwood floors, a stylish cypress wall in the dining room, triple pane windows throughout, updated electric, a four season sun room and a full basement just waiting to be finished with a completed 3/4 bathroom. Outside features include: an attractive expansive deck, new gutters and sewer line, a partially fenced in backyard and a detached brick garage with electricity along with a large shed in the backyard. Call for your showing of this distinctive home today!
Last Agent to Sell the Property
NOCHER REALTY Brokerage Phone: 413-442-0200 License #9585584 Listed on: 05/01/2025
Home Details
Home Type
- Single Family
Est. Annual Taxes
- $4,349
Year Built
- 1930
Lot Details
- 0.3 Acre Lot
- Partially Fenced Property
- Mature Landscaping
- Landscaped with Trees
Property Views
- Hills
- Seasonal
Home Design
- 1,408 Sq Ft Home
- Colonial Architecture
- Asphalt Shingled Roof
- Fiberglass Roof
- Masonry Siding
- Masonry
Kitchen
- Range
- Dishwasher
Flooring
- Wood
- Linoleum
- Ceramic Tile
Bedrooms and Bathrooms
- 3 Bedrooms
Laundry
- Dryer
- Washer
Basement
- Basement Fills Entire Space Under The House
- Interior Basement Entry
- Sump Pump
Parking
- 1 Car Detached Garage
- Off-Street Parking
Outdoor Features
- Deck
- Exterior Lighting
- Outbuilding
Schools
- Crosby Elementary School
- John T Reid Middle School
- Taconic High School
Utilities
- Heating System Uses Steam
- Boiler Heating System
- Heating System Uses Natural Gas
- Natural Gas Water Heater
Community Details
- Public Transportation
Ownership History
Purchase Details
Home Financials for this Owner
Home Financials are based on the most recent Mortgage that was taken out on this home.Purchase Details
Home Financials for this Owner
Home Financials are based on the most recent Mortgage that was taken out on this home.Similar Homes in the area
Home Values in the Area
Average Home Value in this Area
Purchase History
| Date | Type | Sale Price | Title Company |
|---|---|---|---|
| Not Resolvable | $154,000 | -- | |
| Deed | $160,000 | -- |
Mortgage History
| Date | Status | Loan Amount | Loan Type |
|---|---|---|---|
| Open | $146,300 | New Conventional | |
| Previous Owner | $83,881 | Purchase Money Mortgage |
Property History
| Date | Event | Price | Change | Sq Ft Price |
|---|---|---|---|---|
| 07/10/2025 07/10/25 | Sold | $358,500 | -2.8% | $255 / Sq Ft |
| 06/02/2025 06/02/25 | Pending | -- | -- | -- |
| 05/01/2025 05/01/25 | For Sale | $369,000 | +139.6% | $262 / Sq Ft |
| 02/20/2015 02/20/15 | Sold | $154,000 | -14.4% | $109 / Sq Ft |
| 01/05/2015 01/05/15 | Pending | -- | -- | -- |
| 05/15/2014 05/15/14 | For Sale | $179,900 | -- | $128 / Sq Ft |
Tax History Compared to Growth
Tax History
| Year | Tax Paid | Tax Assessment Tax Assessment Total Assessment is a certain percentage of the fair market value that is determined by local assessors to be the total taxable value of land and additions on the property. | Land | Improvement |
|---|---|---|---|---|
| 2025 | $4,349 | $242,400 | $61,100 | $181,300 |
| 2024 | $4,140 | $224,400 | $61,100 | $163,300 |
| 2023 | $3,756 | $205,000 | $53,100 | $151,900 |
| 2022 | $3,528 | $190,100 | $58,600 | $131,500 |
| 2021 | $3,176 | $165,000 | $58,600 | $106,400 |
| 2020 | $3,430 | $174,000 | $71,100 | $102,900 |
| 2019 | $3,183 | $163,900 | $66,100 | $97,800 |
| 2018 | $3,212 | $160,500 | $66,100 | $94,400 |
| 2017 | $3,184 | $162,200 | $71,100 | $91,100 |
| 2016 | $2,938 | $156,600 | $71,100 | $85,500 |
| 2015 | $2,828 | $156,600 | $71,100 | $85,500 |
Agents Affiliated with this Home
-
Timothy Johnson

Seller's Agent in 2025
Timothy Johnson
NOCHER REALTY
(413) 841-5167
71 in this area
111 Total Sales
-
Jessica Rizzo

Buyer's Agent in 2025
Jessica Rizzo
LAMACCHIA REALTY, INC
(413) 212-2236
141 in this area
255 Total Sales
-
Andrew Perenick

Seller's Agent in 2015
Andrew Perenick
LAMACCHIA REALTY, INC
(413) 822-6374
5 in this area
11 Total Sales
-
D
Buyer's Agent in 2015
Darcy Reid
BERKSHIRE REAL ESTATE
Map
Source: Berkshire County Board of REALTORS®
MLS Number: 246203
APN: PITT-000008F-000005-000028
