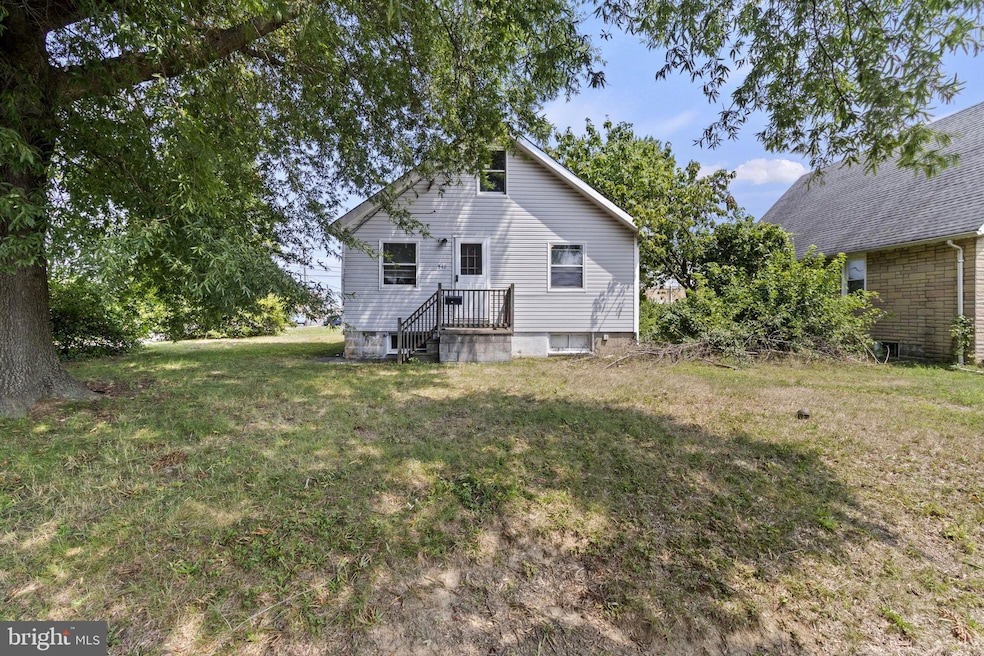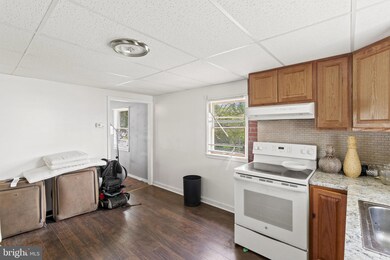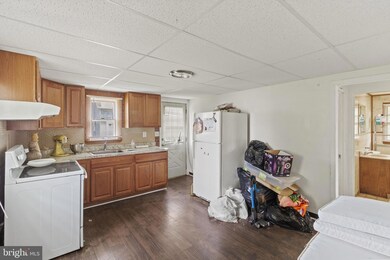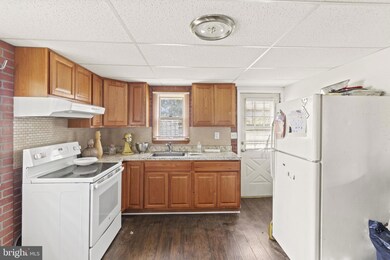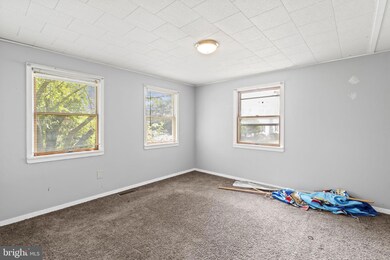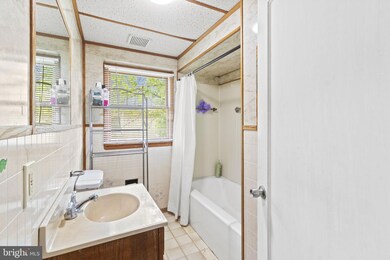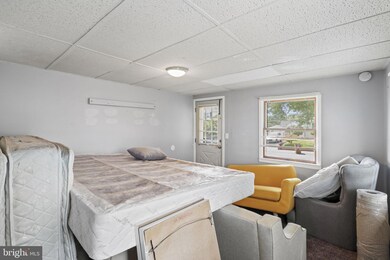
541 Wicker Ave Bensalem, PA 19020
Highlights
- Cape Cod Architecture
- No HOA
- Breakfast Area or Nook
- Traditional Floor Plan
- Upgraded Countertops
- 1 Car Detached Garage
About This Home
As of December 2024Endless possibilities!! This cozy 1939 Sears-Roebuck home located on a corner lot offers a lot of potential. It has 3 bedrooms, 1 bathroom and a full unfinished basement with ample amount of storage space. The home is in need of repair and updating but has a unique feature in the form of a detached building that houses a 1 car garage, 2 levels of loft storage space and a functional office suite complete with washroom, reception area, office and creative space. This space is a perfect for a developer or someone who wants to create their dream home on such a large lot. Book your appointment before it's too late!
Last Agent to Sell the Property
Keller Williams Realty - Moorestown Listed on: 08/19/2024

Home Details
Home Type
- Single Family
Est. Annual Taxes
- $3,157
Year Built
- Built in 1939
Lot Details
- 9,375 Sq Ft Lot
- Lot Dimensions are 75.00 x 125.00
- Property is in very good condition
- Property is zoned R1
Parking
- 1 Car Detached Garage
- Parking Storage or Cabinetry
Home Design
- Cape Cod Architecture
- Block Foundation
- Shingle Roof
- Vinyl Siding
Interior Spaces
- 1,170 Sq Ft Home
- Property has 1.5 Levels
- Traditional Floor Plan
- Family Room
- Living Room
- Dining Area
- Unfinished Basement
- Laundry in Basement
Kitchen
- Breakfast Area or Nook
- Upgraded Countertops
Flooring
- Carpet
- Vinyl
Bedrooms and Bathrooms
- 3 Bedrooms
- En-Suite Primary Bedroom
- 1 Full Bathroom
Outdoor Features
- Exterior Lighting
- Outdoor Storage
Utilities
- Central Heating
- Heating System Uses Oil
- Electric Water Heater
Community Details
- No Home Owners Association
- Cornwell Hgts Subdivision
Listing and Financial Details
- Tax Lot 006
- Assessor Parcel Number 02-065-006
Ownership History
Purchase Details
Home Financials for this Owner
Home Financials are based on the most recent Mortgage that was taken out on this home.Purchase Details
Home Financials for this Owner
Home Financials are based on the most recent Mortgage that was taken out on this home.Purchase Details
Similar Homes in the area
Home Values in the Area
Average Home Value in this Area
Purchase History
| Date | Type | Sale Price | Title Company |
|---|---|---|---|
| Deed | $310,000 | J&A Abstract | |
| Deed | $160,000 | None Available | |
| Quit Claim Deed | -- | -- |
Mortgage History
| Date | Status | Loan Amount | Loan Type |
|---|---|---|---|
| Open | $375,000 | New Conventional | |
| Closed | $200,000 | New Conventional |
Property History
| Date | Event | Price | Change | Sq Ft Price |
|---|---|---|---|---|
| 12/30/2024 12/30/24 | Sold | $310,000 | -10.1% | $265 / Sq Ft |
| 11/14/2024 11/14/24 | Pending | -- | -- | -- |
| 10/14/2024 10/14/24 | Price Changed | $345,000 | -12.7% | $295 / Sq Ft |
| 08/19/2024 08/19/24 | For Sale | $395,000 | +146.9% | $338 / Sq Ft |
| 05/13/2015 05/13/15 | Sold | $160,000 | -13.5% | $137 / Sq Ft |
| 04/23/2015 04/23/15 | Pending | -- | -- | -- |
| 04/17/2015 04/17/15 | Price Changed | $185,000 | -5.1% | $158 / Sq Ft |
| 03/26/2015 03/26/15 | For Sale | $195,000 | -- | $167 / Sq Ft |
Tax History Compared to Growth
Tax History
| Year | Tax Paid | Tax Assessment Tax Assessment Total Assessment is a certain percentage of the fair market value that is determined by local assessors to be the total taxable value of land and additions on the property. | Land | Improvement |
|---|---|---|---|---|
| 2025 | $3,056 | $14,000 | $3,440 | $10,560 |
| 2024 | $3,056 | $14,000 | $3,440 | $10,560 |
| 2023 | $2,970 | $14,000 | $3,440 | $10,560 |
| 2022 | $2,953 | $14,000 | $3,440 | $10,560 |
| 2021 | $2,953 | $14,000 | $3,440 | $10,560 |
| 2020 | $2,923 | $14,000 | $3,440 | $10,560 |
| 2019 | $2,858 | $14,000 | $3,440 | $10,560 |
| 2018 | $2,792 | $14,000 | $3,440 | $10,560 |
| 2017 | $2,774 | $14,000 | $3,440 | $10,560 |
| 2016 | $2,774 | $14,000 | $3,440 | $10,560 |
| 2015 | -- | $14,000 | $3,440 | $10,560 |
| 2014 | -- | $14,000 | $3,440 | $10,560 |
Agents Affiliated with this Home
-
Devin Dinofa

Seller's Agent in 2024
Devin Dinofa
Keller Williams Realty - Moorestown
(856) 577-2694
1 in this area
517 Total Sales
-
R
Seller's Agent in 2015
Ramona deRoche-Johnson
BHHS Fox & Roach
-
Megan Mahoney

Buyer's Agent in 2015
Megan Mahoney
BHHS Fox & Roach
(215) 913-9750
28 Total Sales
Map
Source: Bright MLS
MLS Number: PABU2077596
APN: 02-065-006
- 2025 State Rd
- 121B Hagen Dr
- 113 Royal Mews
- 106A Prince George St Unit A
- 106 Dock St
- 136b Alexandria St
- 120B Dock St
- 127 Gaslight Alley
- 132A Dock St
- 2209 Dungan Ave
- 114B King St
- 943 Cornwells Ave
- 104B King St
- 204A Dock St
- 97 Waterside Mews
- 7 Fox Ct Unit EE7
- 1 Fox Ct Unit EE1
- 2498 Ogden Ave
- 44 River Ln Unit HH44
- 1155 Regina Ave
