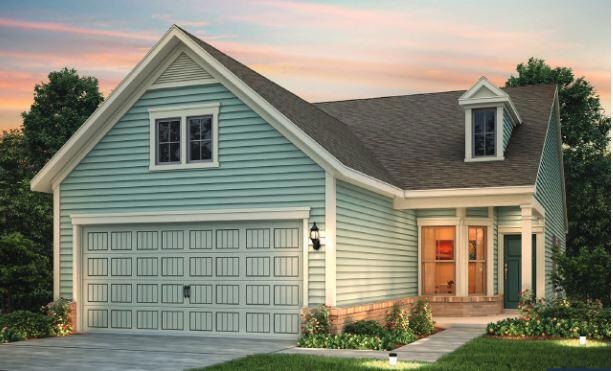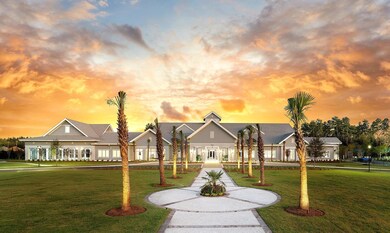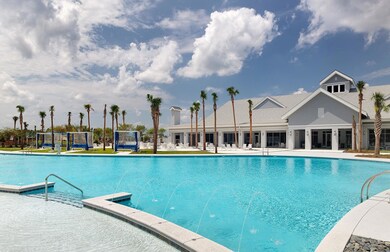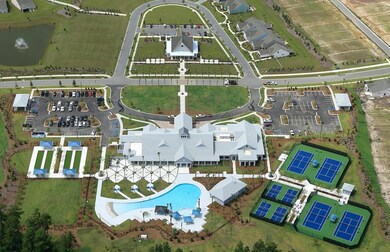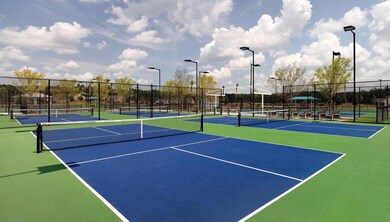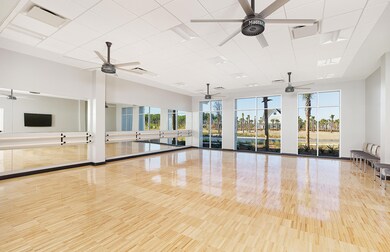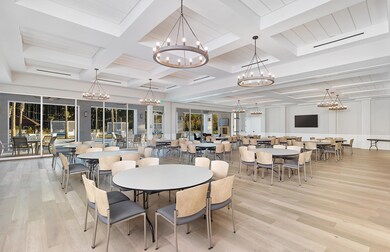
541 Willow View Way Summerville, SC 29486
Nexton NeighborhoodHighlights
- Fitness Center
- Gated Community
- Traditional Architecture
- Newly Remodeled
- Clubhouse
- High Ceiling
About This Home
As of February 2024This home is located at 541 Willow View Way, Summerville, SC 29486 and is currently priced at $575,515, approximately $266 per square foot. This property was built in 2017. 541 Willow View Way is a home located in Berkeley County with nearby schools including Nexton Elementary School, Cane Bay Middle School, and Cane Bay High School.
Last Agent to Sell the Property
Lennar Sales Corp. License #53776SC Listed on: 07/21/2022
Home Details
Home Type
- Single Family
Est. Annual Taxes
- $4,048
Year Built
- Built in 2017 | Newly Remodeled
Lot Details
- 5,663 Sq Ft Lot
- Irrigation
Parking
- 2 Car Garage
Home Design
- Traditional Architecture
- Patio Home
- Slab Foundation
- Cement Siding
Interior Spaces
- 2,160 Sq Ft Home
- 2-Story Property
- Smooth Ceilings
- High Ceiling
- Dishwasher
Flooring
- Laminate
- Ceramic Tile
Bedrooms and Bathrooms
- 3 Bedrooms
- 3 Full Bathrooms
Outdoor Features
- Patio
Schools
- Nexton Elementary School
- Cane Bay Middle School
- Cane Bay High School
Utilities
- Cooling Available
- Heating Available
Community Details
Overview
- Front Yard Maintenance
- Built by The Pulte Group
- Nexton Subdivision
Amenities
- Clubhouse
Recreation
- Tennis Courts
- Fitness Center
- Community Pool
- Community Spa
- Park
- Trails
Security
- Security Service
- Gated Community
Ownership History
Purchase Details
Home Financials for this Owner
Home Financials are based on the most recent Mortgage that was taken out on this home.Purchase Details
Home Financials for this Owner
Home Financials are based on the most recent Mortgage that was taken out on this home.Purchase Details
Home Financials for this Owner
Home Financials are based on the most recent Mortgage that was taken out on this home.Similar Homes in Summerville, SC
Home Values in the Area
Average Home Value in this Area
Purchase History
| Date | Type | Sale Price | Title Company |
|---|---|---|---|
| Deed | $524,500 | None Listed On Document | |
| Quit Claim Deed | -- | -- | |
| Deed | $575,515 | -- |
Mortgage History
| Date | Status | Loan Amount | Loan Type |
|---|---|---|---|
| Previous Owner | $344,000 | New Conventional |
Property History
| Date | Event | Price | Change | Sq Ft Price |
|---|---|---|---|---|
| 02/08/2024 02/08/24 | Sold | $524,500 | 0.0% | $235 / Sq Ft |
| 11/06/2023 11/06/23 | Price Changed | $524,500 | -6.3% | $235 / Sq Ft |
| 10/02/2023 10/02/23 | Price Changed | $559,900 | -2.6% | $251 / Sq Ft |
| 08/02/2023 08/02/23 | Price Changed | $574,900 | -3.2% | $258 / Sq Ft |
| 06/20/2023 06/20/23 | Price Changed | $594,000 | -0.8% | $266 / Sq Ft |
| 05/22/2023 05/22/23 | For Sale | $599,000 | +4.1% | $269 / Sq Ft |
| 09/20/2022 09/20/22 | Sold | $575,515 | 0.0% | $266 / Sq Ft |
| 07/21/2022 07/21/22 | Pending | -- | -- | -- |
| 07/21/2022 07/21/22 | For Sale | $575,515 | -- | $266 / Sq Ft |
Tax History Compared to Growth
Tax History
| Year | Tax Paid | Tax Assessment Tax Assessment Total Assessment is a certain percentage of the fair market value that is determined by local assessors to be the total taxable value of land and additions on the property. | Land | Improvement |
|---|---|---|---|---|
| 2024 | $2,745 | $22,724 | $4,000 | $18,724 |
| 2023 | $2,745 | $22,724 | $4,000 | $18,724 |
| 2022 | $4,030 | $22,724 | $4,000 | $18,724 |
| 2021 | $4,048 | $12,790 | $2,331 | $10,462 |
| 2020 | $4,053 | $12,793 | $2,331 | $10,462 |
| 2019 | $4,080 | $12,793 | $1,275 | $11,518 |
| 2018 | $3,821 | $11,124 | $1,788 | $9,336 |
Agents Affiliated with this Home
-
Michael Dew

Seller's Agent in 2024
Michael Dew
AgentOwned Realty Charleston Group
(843) 870-7000
1 in this area
182 Total Sales
-
Gettys Glaze

Seller Co-Listing Agent in 2024
Gettys Glaze
AgentOwned Realty Charleston Group
(843) 452-6998
2 in this area
198 Total Sales
-
B.V. Messervy

Buyer's Agent in 2024
B.V. Messervy
Carolina One Real Estate
1 in this area
238 Total Sales
-
Shannon Thompson
S
Seller's Agent in 2022
Shannon Thompson
Lennar Sales Corp.
(843) 540-3463
59 in this area
244 Total Sales
-
Gina Foster
G
Buyer's Agent in 2022
Gina Foster
Dunes Properties of Charleston Inc
(843) 881-5600
3 in this area
75 Total Sales
Map
Source: CHS Regional MLS
MLS Number: 22019491
APN: 208-15-01-136
- 403 Hidden Meadow Ln
- 350 Dahlia Row Dr
- 336 Dahlia Row Dr
- 741 Blue Iris Way
- 332 Dahlia Row Dr
- 753 Blue Iris Way
- 729 Blue Iris Way
- 725 Blue Iris Way
- 754 Blue Iris Way
- 740 Blue Iris Way
- 159 Garden Gate Way
- 709 Blue Iris Way
- 730 Blue Iris Way
- 220 Garden Gate Way
- 266 Garden Gate Way
- 145 Hedera Ct
- 214 Garden Gate Way
- 202 Garden Gate Way
- 267 Garden Gate Way
- 271 Garden Gate Way
