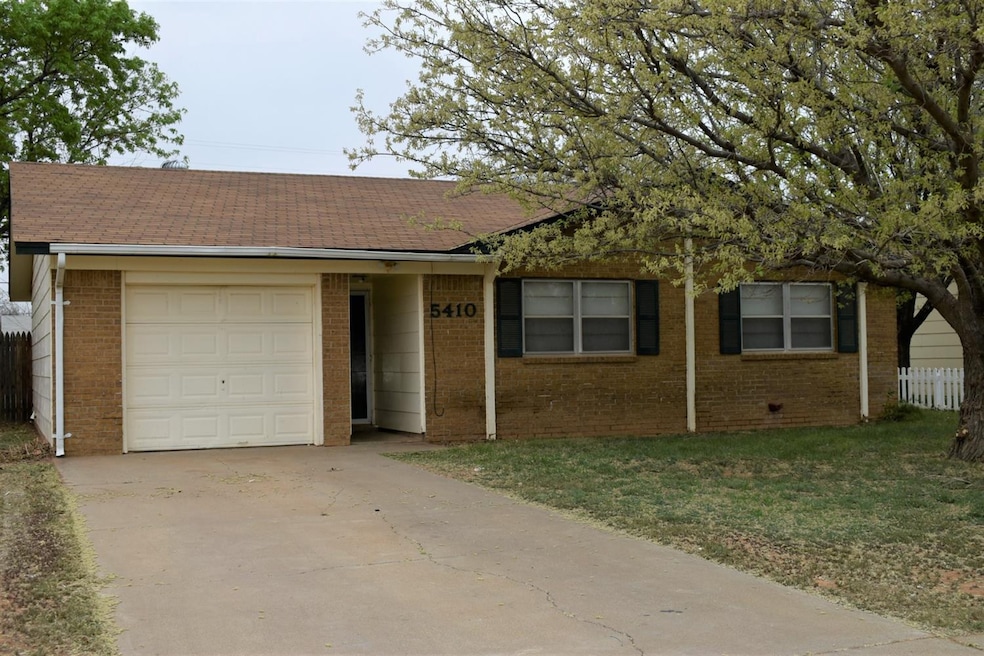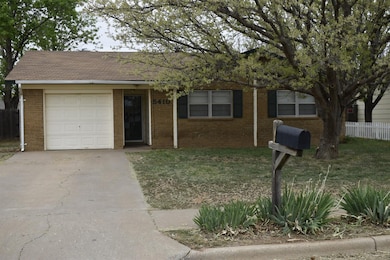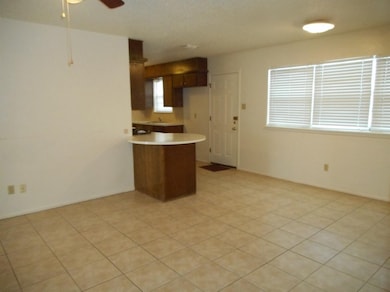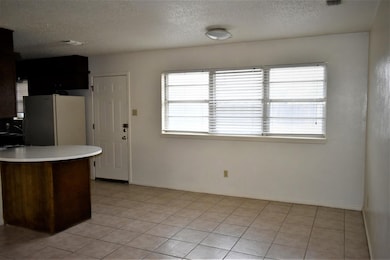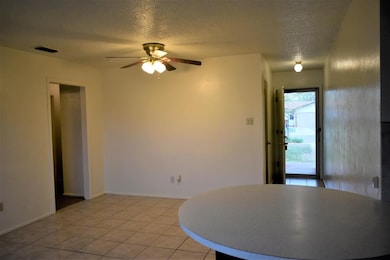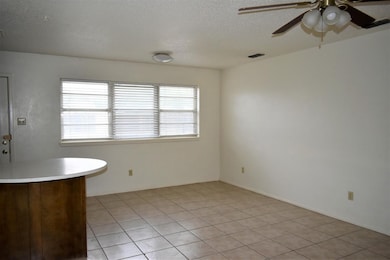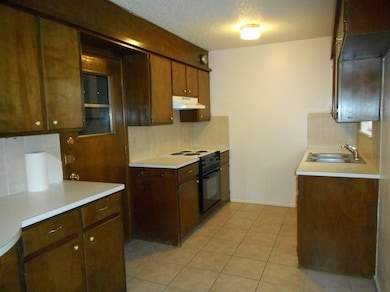5410 24th St Lubbock, TX 79407
Bowie Neighborhood
3
Beds
1
Bath
1,110
Sq Ft
8,400
Sq Ft Lot
Highlights
- Traditional Architecture
- Walk-In Closet
- Patio
- 1 Car Attached Garage
- Breakfast Bar
- Tile Flooring
About This Home
Super clean with carpet in bedrooms and hall only. 3-1-1 Two of the bedrooms each have a vanity and closet connecting bath with also entry from hall for bathroom area!
Home Details
Home Type
- Single Family
Est. Annual Taxes
- $2,307
Year Built
- Built in 1957
Lot Details
- 8,400 Sq Ft Lot
- Dog Run
- Wood Fence
- Chain Link Fence
- Landscaped
- Back Yard Fenced and Front Yard
Parking
- 1 Car Attached Garage
- Front Facing Garage
- Garage Door Opener
- Driveway
- Additional Parking
Home Design
- Traditional Architecture
- Brick Exterior Construction
- Slab Foundation
- Composition Roof
- Masonite
Interior Spaces
- 1,110 Sq Ft Home
- 1-Story Property
- Ceiling Fan
- Window Treatments
- Storm Doors
- Laundry in Garage
Kitchen
- Breakfast Bar
- Oven
- Range
- Formica Countertops
- Disposal
Flooring
- Carpet
- Tile
Bedrooms and Bathrooms
- 3 Bedrooms
- Walk-In Closet
- 1 Full Bathroom
Outdoor Features
- Patio
Community Details
- Pet Deposit $300
- Dogs Allowed
- Breed Restrictions
Listing and Financial Details
- 12 Month Lease Term
- Assessor Parcel Number R34297
Map
Source: Lubbock Association of REALTORS®
MLS Number: 202558146
APN: R34297
Nearby Homes
- 5411 24th St
- 5402 25th St
- 5307 25th St
- 5322 21st St Unit A
- 5422 29th St
- 5540 19th St
- 2601 York Ave
- 5435 32nd St
- 3106 Aberdeen Ave
- 5541 17th Place
- 3107 Aberdeen Ave
- 1604 Bangor Ave
- 5424 34th St Unit B
- 5412 34th St Unit B
- 5504 34th St Unit 101
- 5504 34th St Unit 208
- 5504 34th St Unit 203
- 5504 34th St Unit 204
- 5817 22nd St
- 5513 16th St
