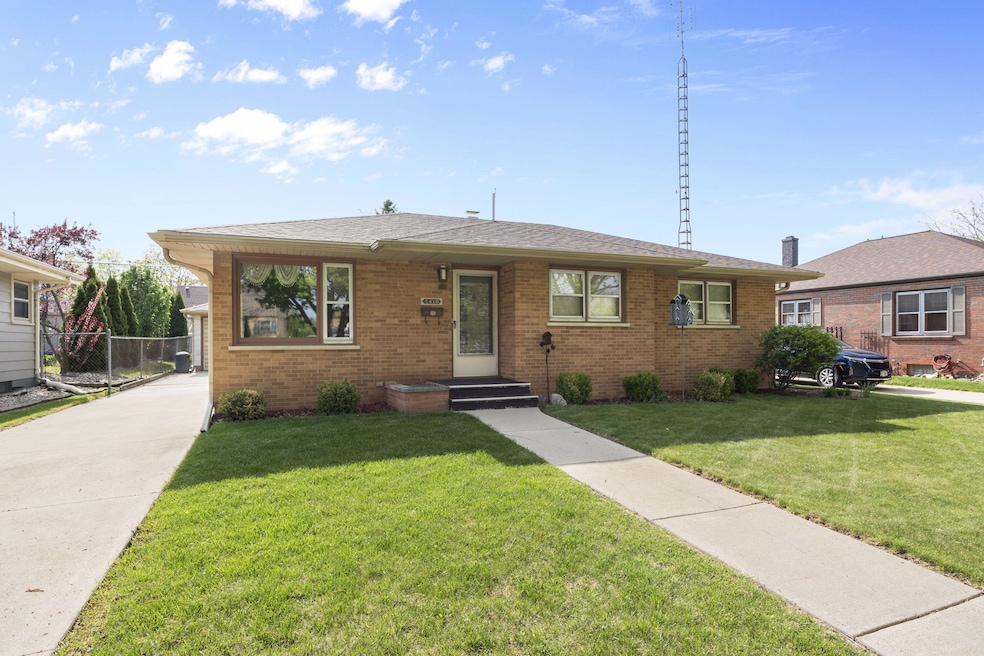
5410 43rd Ave Kenosha, WI 53144
McKinley NeighborhoodHighlights
- Property is near public transit
- 1.5 Car Detached Garage
- High Speed Internet
- Ranch Style House
- Forced Air Heating and Cooling System
- 5-minute walk to Davis Park
About This Home
As of July 2025Meticulously maintained brick ranch, family owned since built. A Gorgeous home that's truly move in ready! Features include a bright, sunny living rm. An eat-in kitchen, updated oak cabinets, under cabinet lighting, built in toaster garage, dishwasher; stove, refrigerator, microwave and faucet all about a 1yr old. Three bedrooms w/ceiling fans/lights, blinds and plenty of closet space. 2.5 baths, primary bedroom with en-suite 1/2 bath, full bath on main and lower. Tons of storage, both front and back door coat closets, 2 closets in the hall. Lower level has a large open rec room with a dry bar, versatile bonus room, tons of storage cabinets, full lower bath w/shower. Back door access to a large rear patio w/a gas grill, well-kept yard, 1.5 car garage and a shed. Roof is about 5 yrs old.
Last Agent to Sell the Property
Coldwell Banker Realty License #55927-90 Listed on: 05/16/2025

Home Details
Home Type
- Single Family
Est. Annual Taxes
- $3,307
Parking
- 1.5 Car Detached Garage
- Garage Door Opener
- Driveway
Home Design
- Ranch Style House
- Brick Exterior Construction
Kitchen
- Oven
- Range
- Microwave
- Dishwasher
Bedrooms and Bathrooms
- 3 Bedrooms
Laundry
- Dryer
- Washer
Basement
- Basement Fills Entire Space Under The House
- Finished Basement Bathroom
Schools
- Strange Elementary School
- Bullen Middle School
- Bradford High School
Utilities
- Forced Air Heating and Cooling System
- Heating System Uses Natural Gas
- High Speed Internet
Additional Features
- 5,663 Sq Ft Lot
- Property is near public transit
Listing and Financial Details
- Exclusions: Sellers Personal Property
- Assessor Parcel Number 0822235435012
Ownership History
Purchase Details
Similar Homes in Kenosha, WI
Home Values in the Area
Average Home Value in this Area
Purchase History
| Date | Type | Sale Price | Title Company |
|---|---|---|---|
| Warranty Deed | $60,800 | -- |
Property History
| Date | Event | Price | Change | Sq Ft Price |
|---|---|---|---|---|
| 07/02/2025 07/02/25 | Sold | $315,000 | +5.0% | $144 / Sq Ft |
| 05/16/2025 05/16/25 | For Sale | $299,900 | -- | $137 / Sq Ft |
Tax History Compared to Growth
Tax History
| Year | Tax Paid | Tax Assessment Tax Assessment Total Assessment is a certain percentage of the fair market value that is determined by local assessors to be the total taxable value of land and additions on the property. | Land | Improvement |
|---|---|---|---|---|
| 2024 | $3,307 | $142,600 | $24,300 | $118,300 |
| 2023 | $3,307 | $142,600 | $24,300 | $118,300 |
| 2022 | $3,354 | $142,600 | $24,300 | $118,300 |
| 2021 | $3,441 | $142,600 | $24,300 | $118,300 |
| 2020 | $3,561 | $142,600 | $24,300 | $118,300 |
| 2019 | $3,422 | $142,600 | $24,300 | $118,300 |
| 2018 | $3,366 | $128,500 | $24,300 | $104,200 |
| 2017 | $3,356 | $128,500 | $24,300 | $104,200 |
| 2016 | $3,279 | $128,500 | $24,300 | $104,200 |
| 2015 | $3,315 | $124,700 | $27,300 | $97,400 |
| 2014 | $3,290 | $124,700 | $27,300 | $97,400 |
Agents Affiliated with this Home
-
Ronald Daniels
R
Seller's Agent in 2025
Ronald Daniels
Coldwell Banker Realty
(262) 681-2020
1 in this area
33 Total Sales
-
James Loftus
J
Buyer's Agent in 2025
James Loftus
Vantage Realty
(312) 213-1797
1 in this area
117 Total Sales
Map
Source: Metro MLS
MLS Number: 1918203
APN: 08-222-35-435-012
