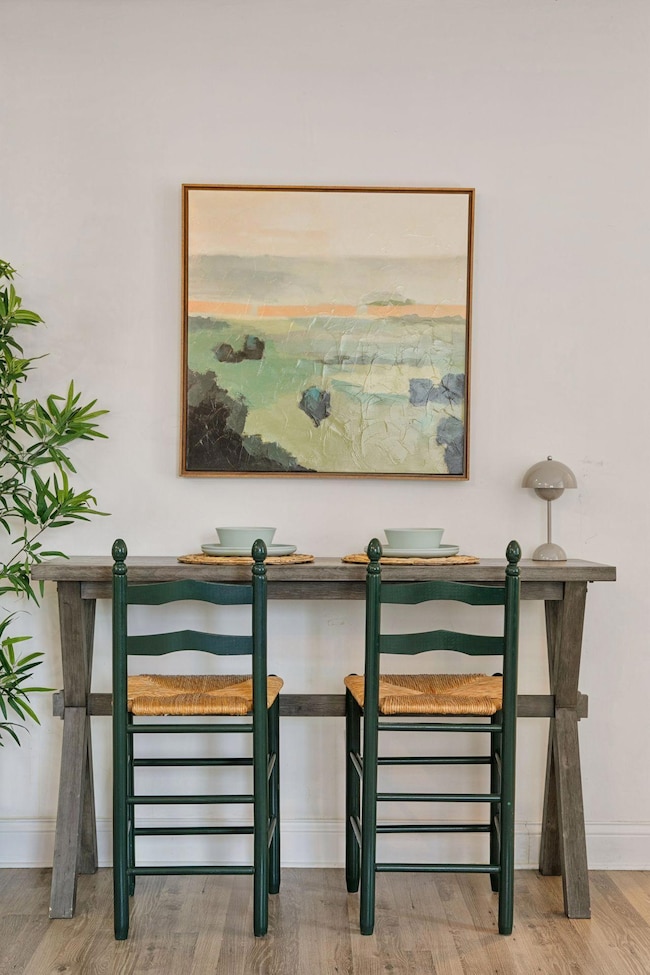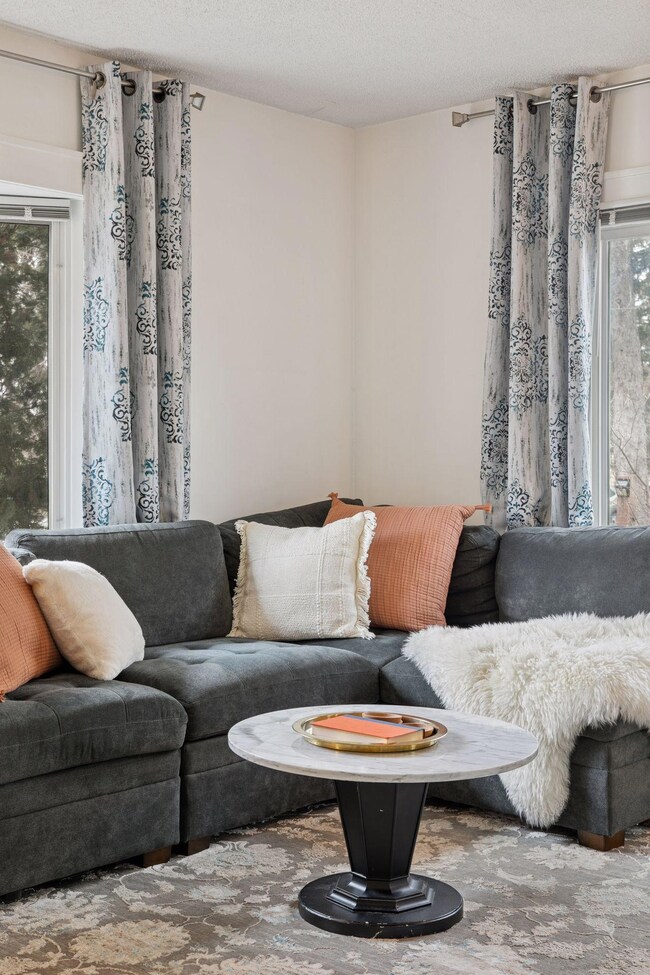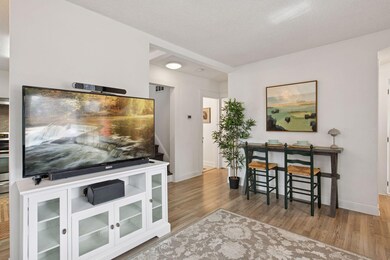
5410 49th Ave N Minneapolis, MN 55429
Cavanagh Oaks NeighborhoodHighlights
- Multiple Garages
- Main Floor Primary Bedroom
- Porch
- Deck
- No HOA
- Living Room
About This Home
As of April 2025Don’t miss this unique opportunity to own a spacious 4-bedroom home featuring a highly sought-after main floor primary bedroom with walkout access and a three car garage! This stylish stucco property offers an impressive layout, starting with a generously sized kitchen with exposed brick is designed for both culinary creativity and easy hosting. The kitchen flows seamlessly into a welcoming living area filled with natural light, complete with a built-in bar. The main level full bathroom has been thoughtfully updated with fresh finishes, making it bright and crisp. Step into the primary suite and you'll find a sliding glass door that leads directly to your oversized deck—perfect for enjoying warm evenings and morning coffee alike. The second bedroom on the main floor can be used as a home office! Upstairs, you'll find two generously sized bedrooms with excellent closet space. Downstairs, the finished basement offers a versatile layout with a comfortable family room that transitions into a large flex space—perfect for a home gym, hobby zone, or playroom. You’ll also find a beautifully finished 3/4 bathroom and a spacious laundry room on this level. Do you spend a lot of time outdoors? The screened-in back porch is perfect for spending time outside and the lush backyard has plenty of green space for play, gardening, or simply enjoying the open air. Located just a short walk from Welcome Park and Crystal Community Center, with The Shops at West End less than 10 minutes away, this home offers the perfect blend of comfort and convenience. Schedule your showing today!
Home Details
Home Type
- Single Family
Est. Annual Taxes
- $3,787
Year Built
- Built in 1924
Lot Details
- 6,098 Sq Ft Lot
- Lot Dimensions are 50x125
- Partially Fenced Property
- Wood Fence
Parking
- 3 Car Garage
- Multiple Garages
Home Design
- Flex
Interior Spaces
- 1.5-Story Property
- Family Room
- Living Room
- Partially Finished Basement
- Basement Fills Entire Space Under The House
Kitchen
- Range
- Microwave
- Dishwasher
Bedrooms and Bathrooms
- 4 Bedrooms
- Primary Bedroom on Main
Laundry
- Dryer
- Washer
Outdoor Features
- Deck
- Porch
Utilities
- Forced Air Heating and Cooling System
Community Details
- No Home Owners Association
- Twin Lake Shores Subdivision
Listing and Financial Details
- Assessor Parcel Number 0911821420083
Ownership History
Purchase Details
Home Financials for this Owner
Home Financials are based on the most recent Mortgage that was taken out on this home.Purchase Details
Home Financials for this Owner
Home Financials are based on the most recent Mortgage that was taken out on this home.Purchase Details
Home Financials for this Owner
Home Financials are based on the most recent Mortgage that was taken out on this home.Purchase Details
Home Financials for this Owner
Home Financials are based on the most recent Mortgage that was taken out on this home.Purchase Details
Home Financials for this Owner
Home Financials are based on the most recent Mortgage that was taken out on this home.Purchase Details
Home Financials for this Owner
Home Financials are based on the most recent Mortgage that was taken out on this home.Similar Homes in Minneapolis, MN
Home Values in the Area
Average Home Value in this Area
Purchase History
| Date | Type | Sale Price | Title Company |
|---|---|---|---|
| Warranty Deed | $321,000 | Legacy Title | |
| Warranty Deed | $69,426 | All American Title Co | |
| Warranty Deed | $235,000 | All American Title Co | |
| Contract Of Sale | $77,367 | None Available | |
| Deed | $77,400 | -- | |
| Warranty Deed | $120,000 | Home Title |
Mortgage History
| Date | Status | Loan Amount | Loan Type |
|---|---|---|---|
| Open | $311,370 | New Conventional | |
| Previous Owner | $220,800 | New Conventional | |
| Previous Owner | $223,250 | New Conventional | |
| Previous Owner | $77,368 | No Value Available | |
| Previous Owner | $78,000 | New Conventional | |
| Previous Owner | $50,000 | Future Advance Clause Open End Mortgage | |
| Previous Owner | $140,000 | Unknown | |
| Closed | $0 | Seller Take Back |
Property History
| Date | Event | Price | Change | Sq Ft Price |
|---|---|---|---|---|
| 04/25/2025 04/25/25 | Sold | $321,000 | +3.6% | $169 / Sq Ft |
| 04/13/2025 04/13/25 | Pending | -- | -- | -- |
| 04/08/2025 04/08/25 | For Sale | $309,900 | -3.5% | $163 / Sq Ft |
| 04/07/2025 04/07/25 | Off Market | $321,000 | -- | -- |
| 04/04/2025 04/04/25 | For Sale | $309,900 | +158.3% | $163 / Sq Ft |
| 01/22/2015 01/22/15 | Sold | $120,000 | -14.2% | $68 / Sq Ft |
| 01/09/2015 01/09/15 | Pending | -- | -- | -- |
| 09/16/2014 09/16/14 | For Sale | $139,900 | -- | $79 / Sq Ft |
Tax History Compared to Growth
Tax History
| Year | Tax Paid | Tax Assessment Tax Assessment Total Assessment is a certain percentage of the fair market value that is determined by local assessors to be the total taxable value of land and additions on the property. | Land | Improvement |
|---|---|---|---|---|
| 2023 | $3,787 | $285,100 | $86,500 | $198,600 |
| 2022 | $3,318 | $279,000 | $86,000 | $193,000 |
| 2021 | $2,969 | $246,000 | $77,000 | $169,000 |
| 2020 | $2,769 | $218,000 | $63,000 | $155,000 |
| 2019 | $2,301 | $202,000 | $64,000 | $138,000 |
| 2018 | $2,238 | $157,000 | $49,000 | $108,000 |
| 2017 | $2,066 | $138,000 | $41,000 | $97,000 |
| 2016 | $1,834 | $128,000 | $33,000 | $95,000 |
| 2015 | $2,515 | $136,000 | $31,000 | $105,000 |
| 2014 | -- | $120,000 | $29,000 | $91,000 |
Agents Affiliated with this Home
-

Seller's Agent in 2025
Samuel Isaacson
Isaacson Brothers
(612) 598-6834
1 in this area
145 Total Sales
-

Seller Co-Listing Agent in 2025
Tony Isaacson
Isaacson Brothers
(612) 532-5610
1 in this area
131 Total Sales
-

Buyer's Agent in 2025
Madeline Wittman
eXp Realty
(763) 355-8679
1 in this area
65 Total Sales
-
W
Seller's Agent in 2015
Wade Klick
RE/MAX
-
N
Buyer's Agent in 2015
Nicole Stone
RE/MAX
Map
Source: NorthstarMLS
MLS Number: 6697395
APN: 09-118-21-42-0083
- 5107 Corvallis Ave N
- 5009 Fairview Ave N
- 4635 Xenia Ave N
- 5117 Angeline Ave N
- 4521 Orchard Ave N
- 5401 45th Ave N
- 5327 53rd Ave N
- 4544 Adair Ave N
- 5122 53rd Ave N
- 4500 Adair Ave N
- 4856 Edgewood Ave N
- 5009 54th Ave N
- 4342 Xenia Ave N
- 4811 Lakeview Ave N
- 5116 Edgewood Ave N
- 5025 Wilshire Blvd
- 4201 Lakeside Ave N Unit 106
- 4201 Lakeside Ave N Unit 317
- 4207 Lakeside Ave N Unit 328
- 4207 Lakeside Ave N Unit 134






