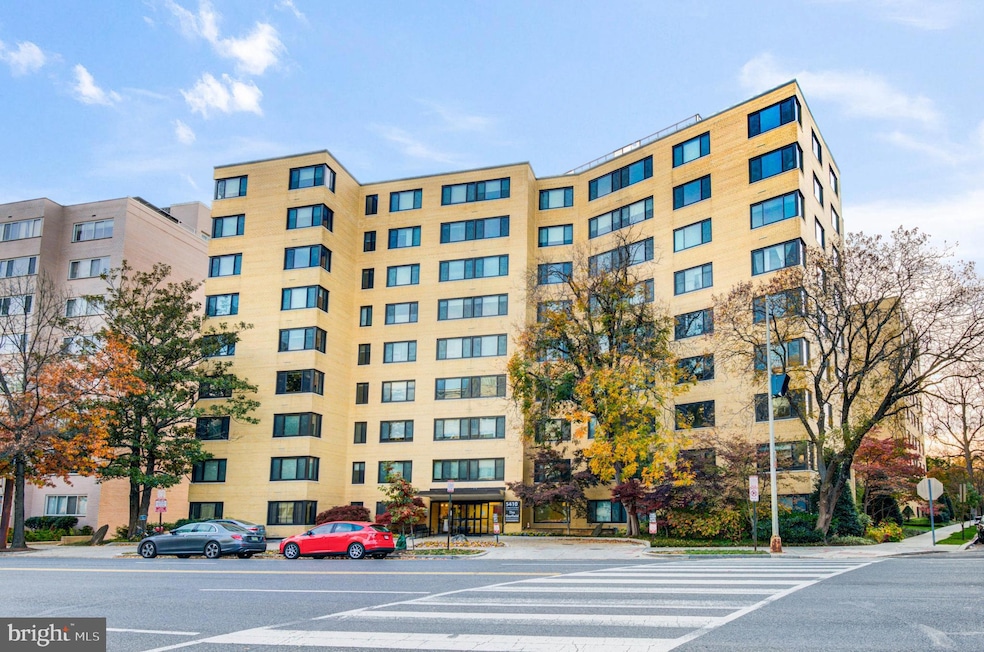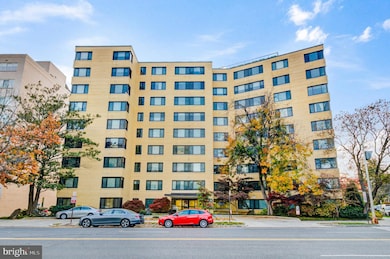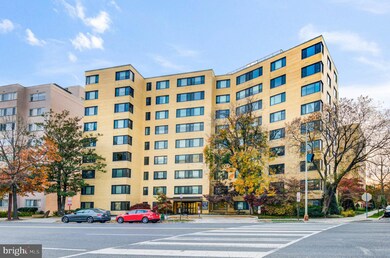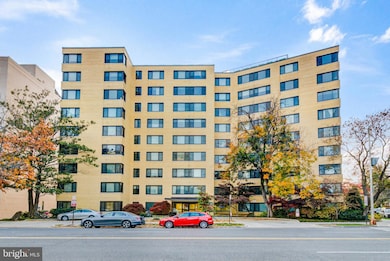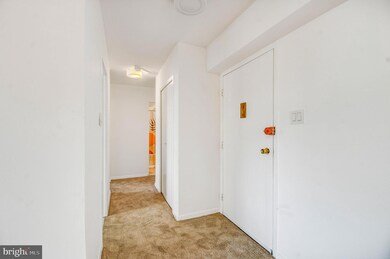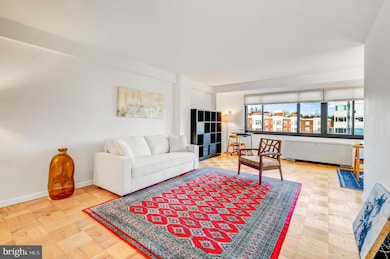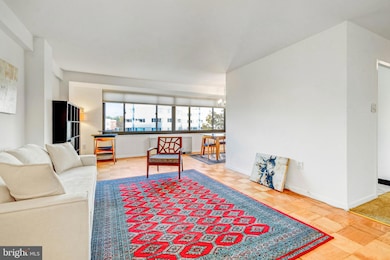The Garfield 5410 Connecticut Ave NW Unit 604 Floor 6 Washington, DC 20015
Chevy Chase NeighborhoodHighlights
- Concierge
- Fitness Center
- Contemporary Architecture
- Lafayette Elementary School Rated A-
- 24-Hour Security
- Traditional Floor Plan
About This Home
Welcome to The Garfield! This bright, spacious one-bedroom unit has everything you need. It features parquet hardwood floors, an updated kitchen with granite countertops and stainless steel appliances, and brand-new carpet. The large living area is perfect for hosting, whether it’s a casual hangout or something more formal. The bathroom includes a stylish vanity and a tub/shower combo. Plus, there’s plenty of closet space inside the unit, and additional storage is available in the building. The unit comes fully furnished. The Garfield is a full-service building packed with great amenities: a 24-hour front desk, a rooftop terrace with amazing views, a fitness center, a multi-purpose meeting and party room, and a convenient laundry room on the main level. On-site management keeps everything running smoothly. The location couldn’t be better! You’re within walking distance of restaurants, Starbucks, Safeway, The Avalon Theatre, and plenty of charming local shops. Friendship Heights and the Red Line Metro are just a few blocks away, making it easy to explore the city and beyond.
Listing Agent
(202) 528-6409 jason.bradley@longandfoster.com Compass License #583286 Listed on: 11/03/2025

Condo Details
Home Type
- Condominium
Est. Annual Taxes
- $1,985
Year Built
- Built in 1957
Home Design
- Contemporary Architecture
- Entry on the 6th floor
- Brick Exterior Construction
- Concrete Perimeter Foundation
Interior Spaces
- 691 Sq Ft Home
- Property has 1 Level
- Traditional Floor Plan
- Ceiling Fan
- Double Pane Windows
- Window Treatments
- Entrance Foyer
- Living Room
- Dining Room
Kitchen
- Self-Cleaning Oven
- Microwave
- ENERGY STAR Qualified Refrigerator
- Freezer
- ENERGY STAR Qualified Dishwasher
- Upgraded Countertops
- Disposal
Bedrooms and Bathrooms
- 1 Bedroom
- 1 Full Bathroom
Home Security
- Window Bars
- Intercom
- Exterior Cameras
- Monitored
Parking
- On-Site Parking for Rent
- On-Street Parking
- Off-Site Parking
- Surface Parking
Accessible Home Design
- Accessible Elevator Installed
Utilities
- Forced Air Zoned Heating and Cooling System
- Vented Exhaust Fan
- Natural Gas Water Heater
Listing and Financial Details
- Residential Lease
- Security Deposit $2,100
- 12-Month Min and 24-Month Max Lease Term
- Available 11/3/25
- Assessor Parcel Number 1857//2094
Community Details
Overview
- Property has a Home Owners Association
- Association fees include air conditioning, common area maintenance, electricity, exterior building maintenance, gas, heat, lawn care front, lawn care rear, lawn care side, lawn maintenance, insurance, management, water, laundry
- High-Rise Condominium
- Chevy Chase Community
- Chevy Chase Subdivision
Amenities
- Concierge
- Common Area
- Beauty Salon
- Community Center
- Meeting Room
- Party Room
- College Courses
- Laundry Facilities
- Community Storage Space
- Elevator
Recreation
Pet Policy
- No Pets Allowed
Security
- 24-Hour Security
- Front Desk in Lobby
- Resident Manager or Management On Site
- Fire and Smoke Detector
Map
About The Garfield
Source: Bright MLS
MLS Number: DCDC2230230
APN: 1857-2094
- 5410 Connecticut Ave NW Unit 717
- 5410 Connecticut Ave NW Unit 307
- 5410 Connecticut Ave NW Unit 108
- 5410 Connecticut Ave NW Unit 910
- 5410 Connecticut Ave NW Unit 706
- 5410 Connecticut Ave NW Unit 817
- 5406 Connecticut Ave NW Unit 501
- 5406 Connecticut Ave NW Unit 803
- 3809 Kanawha St NW
- 3749 1/2 Kanawha St NW
- 3814 Kanawha St NW
- 5410 39th St NW
- 3710 Military Rd NW
- 3711 Livingston St NW
- 3740 Kanawha St NW
- 5315 Connecticut Ave NW Unit 607
- 5315 Connecticut Ave NW Unit 605
- 3742 Jocelyn St NW
- 3803 Ingomar St NW
- 3825 Ingomar St NW
- 5410 Connecticut Ave NW Unit 910
- 5406 Connecticut Ave NW Unit 705
- 5425 Connecticut Ave NW
- 5333 Connecticut Ave NW
- 5323 Connecticut Ave NW
- 5301 Connecticut Ave NW Unit 403
- 5301 Connecticut Ave NW Unit 203
- 5603 Chevy Chase Pkwy NW
- 5706 Nevada Ave NW
- 3627 Ingomar Place NW
- 5112 Connecticut Ave NW Unit 205
- 5100 Connecticut Ave NW
- 5335 42nd Place NW Unit 6
- 5455 Western Ave
- 4301 Military Rd NW Unit 208
- 5339 32nd St NW
- 5300 Wisconsin Ave NW Unit 405 /VARIES
- 5300 Wisconsin Ave NW Unit 407 /VARIES
- 5300 Wisconsin Ave NW Unit PH2 /VARIES
- 5300 Wisconsin Ave NW Unit PH13/VARIES
