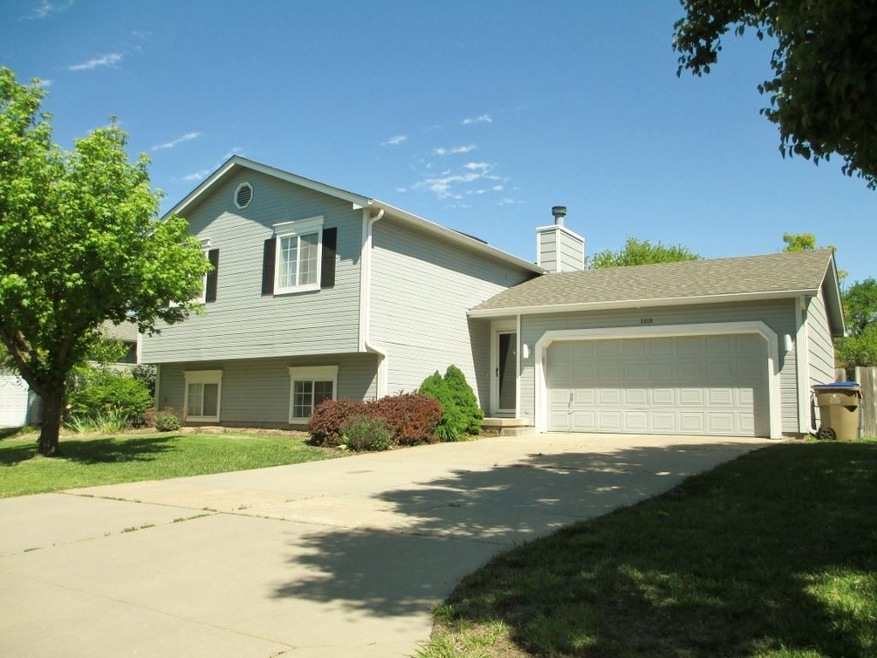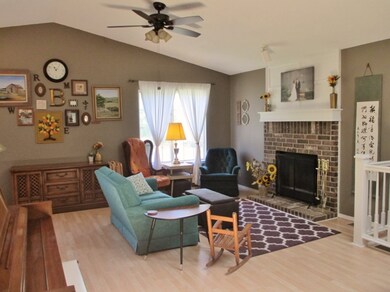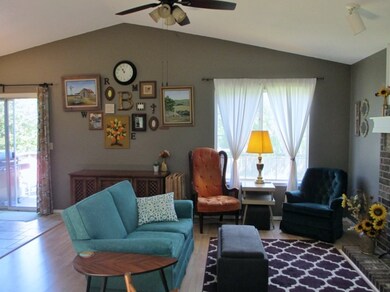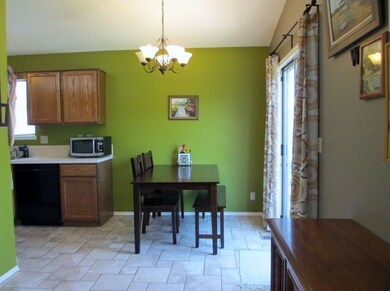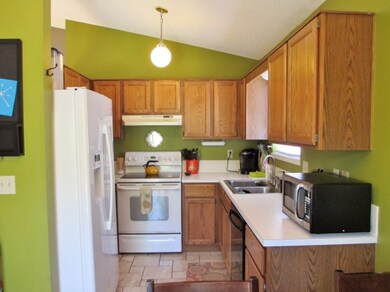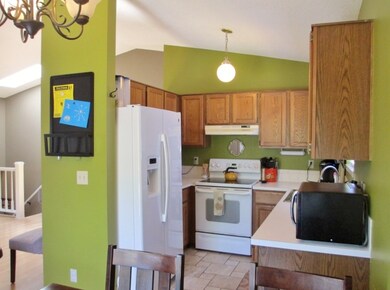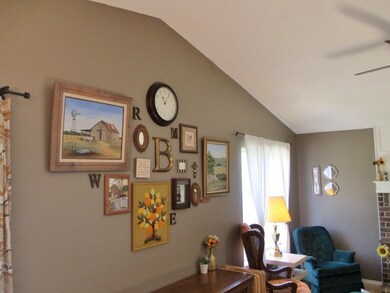
5410 E Mainsgate Rd Wichita, KS 67220
Chisholm Creek NeighborhoodHighlights
- Deck
- Vaulted Ceiling
- 2 Car Attached Garage
- Contemporary Architecture
- Main Floor Primary Bedroom
- Storm Windows
About This Home
As of July 2018This great bi-level home in northeast Wichita will impress you from the moment you walk in. Clean and well-kept, pride of ownership is evident. The neutral colors with modern twists will make you feel right at home. Main floor has two bedrooms and a full bathroom with access from both the master bedroom and main hallway. The open living area seems extra large because of the vaulted ceiling and also has a wood burning fireplace perfect for those winter months. The living room connects to the dining area which wraps around to the kitchen and opens out to the back deck with great views into the back yard. Sellers are moving out of state and are leaving their appliances for the new buyers. They will greatly miss this home but hope you'll love it as much as they have. Their favorite things have been all the natural light and having the separate living spaces plus two living/family rooms for entertaining. The large, open basement is great for gatherings with plenty of room. Basement also includes a large, finished laundry, another good sized bedroom, and the second full bathroom. This home has loads of natural light throughout including skylights and over-sized basement windows in this spacious view-out basement. There is plenty of closet/storage space in the home and even the garage. The work bench with peg board backing is great for your home improvement projects plus there is additional storage space, shelving, and a walk-through door to the back yard as well. The extra large yard is nearly a quarter acre and is fully enclosed with a wood privacy fence. The back yard also features a fire pit, space for your own gardens, a storage shed, and a second-story deck. You will love this home and all it's bonuses - schedule your showing today so you don't miss out.
Last Agent to Sell the Property
Berkshire Hathaway PenFed Realty License #SP00234345 Listed on: 05/12/2017

Last Buyer's Agent
Mandy Keil
Keller Williams Signature Partners, LLC License #SP00234042
Home Details
Home Type
- Single Family
Est. Annual Taxes
- $1,528
Year Built
- Built in 1990
Lot Details
- 9,016 Sq Ft Lot
- Wood Fence
- Sprinkler System
Home Design
- Contemporary Architecture
- Traditional Architecture
- Bi-Level Home
- Frame Construction
- Composition Roof
Interior Spaces
- Vaulted Ceiling
- Ceiling Fan
- Wood Burning Fireplace
- Window Treatments
- Family Room
- Living Room with Fireplace
- Open Floorplan
- Laminate Flooring
Kitchen
- Oven or Range
- Electric Cooktop
- Range Hood
- Microwave
- Dishwasher
- Disposal
Bedrooms and Bathrooms
- 3 Bedrooms
- Primary Bedroom on Main
- 2 Full Bathrooms
Laundry
- Laundry Room
- Dryer
- Washer
- 220 Volts In Laundry
Finished Basement
- Basement Fills Entire Space Under The House
- Bedroom in Basement
- Finished Basement Bathroom
- Laundry in Basement
- Natural lighting in basement
Home Security
- Storm Windows
- Storm Doors
Parking
- 2 Car Attached Garage
- Garage Door Opener
Outdoor Features
- Deck
- Outdoor Storage
- Rain Gutters
Schools
- Jackson Elementary School
- Stucky Middle School
- Heights High School
Utilities
- Forced Air Heating and Cooling System
- Heating System Uses Gas
Community Details
- Beacon Village Subdivision
Listing and Financial Details
- Assessor Parcel Number 20173-121-01-0-31-01-023.00
Ownership History
Purchase Details
Home Financials for this Owner
Home Financials are based on the most recent Mortgage that was taken out on this home.Purchase Details
Home Financials for this Owner
Home Financials are based on the most recent Mortgage that was taken out on this home.Purchase Details
Home Financials for this Owner
Home Financials are based on the most recent Mortgage that was taken out on this home.Purchase Details
Home Financials for this Owner
Home Financials are based on the most recent Mortgage that was taken out on this home.Purchase Details
Home Financials for this Owner
Home Financials are based on the most recent Mortgage that was taken out on this home.Similar Homes in Wichita, KS
Home Values in the Area
Average Home Value in this Area
Purchase History
| Date | Type | Sale Price | Title Company |
|---|---|---|---|
| Warranty Deed | -- | Security 1St Title Llc | |
| Warranty Deed | -- | Security 1St Title | |
| Quit Claim Deed | -- | None Available | |
| Warranty Deed | -- | Continental Title Company | |
| Warranty Deed | -- | Columbian Natl Title Ins Co |
Mortgage History
| Date | Status | Loan Amount | Loan Type |
|---|---|---|---|
| Open | $131,410 | FHA | |
| Previous Owner | $128,250 | Adjustable Rate Mortgage/ARM | |
| Previous Owner | $96,160 | New Conventional | |
| Previous Owner | $129,320 | FHA | |
| Previous Owner | $83,588 | FHA |
Property History
| Date | Event | Price | Change | Sq Ft Price |
|---|---|---|---|---|
| 07/13/2018 07/13/18 | Sold | -- | -- | -- |
| 05/30/2018 05/30/18 | Pending | -- | -- | -- |
| 05/28/2018 05/28/18 | For Sale | $142,900 | +5.9% | $89 / Sq Ft |
| 06/30/2017 06/30/17 | Sold | -- | -- | -- |
| 05/28/2017 05/28/17 | Pending | -- | -- | -- |
| 05/12/2017 05/12/17 | For Sale | $135,000 | +8.1% | $84 / Sq Ft |
| 01/30/2015 01/30/15 | Sold | -- | -- | -- |
| 12/12/2014 12/12/14 | Pending | -- | -- | -- |
| 10/10/2014 10/10/14 | For Sale | $124,900 | -- | $78 / Sq Ft |
Tax History Compared to Growth
Tax History
| Year | Tax Paid | Tax Assessment Tax Assessment Total Assessment is a certain percentage of the fair market value that is determined by local assessors to be the total taxable value of land and additions on the property. | Land | Improvement |
|---|---|---|---|---|
| 2025 | $2,205 | $22,598 | $4,140 | $18,458 |
| 2023 | $2,205 | $20,735 | $2,967 | $17,768 |
| 2022 | $2,054 | $18,573 | $2,795 | $15,778 |
| 2021 | $2,059 | $18,058 | $2,427 | $15,631 |
| 2020 | $1,973 | $17,251 | $2,427 | $14,824 |
| 2019 | $1,670 | $14,629 | $2,427 | $12,202 |
| 2018 | $1,592 | $13,927 | $2,024 | $11,903 |
| 2017 | $1,530 | $0 | $0 | $0 |
| 2016 | $1,528 | $0 | $0 | $0 |
| 2015 | $1,472 | $0 | $0 | $0 |
| 2014 | $1,442 | $0 | $0 | $0 |
Agents Affiliated with this Home
-
M
Seller's Agent in 2018
Mandy Keil
Keller Williams Signature Partners, LLC
-

Buyer's Agent in 2018
Echo Cook
Real Broker, LLC
(316) 719-6969
33 Total Sales
-

Seller's Agent in 2017
Sunni Goentzel
Berkshire Hathaway PenFed Realty
(316) 217-0217
450 Total Sales
-
J
Seller's Agent in 2015
Jean Evers
Sherwood Realty, Inc.
-

Buyer's Agent in 2015
Dennis Dillon
Keller Williams Signature Partners, LLC
(316) 847-2869
40 Total Sales
Map
Source: South Central Kansas MLS
MLS Number: 535024
APN: 121-01-0-31-01-023.00
- 2501 N Beacon Hill St
- 5402 Arlene St
- 5405 Arlene St
- 5021 E Pembrook Ct
- 4905 E 24th St N
- 2945 N Parkwood Ct
- 2400 N Dellrose St
- 2319 N Charlotte St
- 15 N Crestview Lakes Dr
- 4515 Greenbriar Ln
- 5237 E 20th St N
- 5213 E 20th St N
- 2.23 Acres 69th St & 143rd St E
- 2142 N Beaumont St
- 2138 N Beaumont St
- 2134 N Beaumont St
- 2130 N Beaumont St
- 2558 N Welgate Cir
- 2221 N Bramblewood St
- 4403 E Salem Ave
