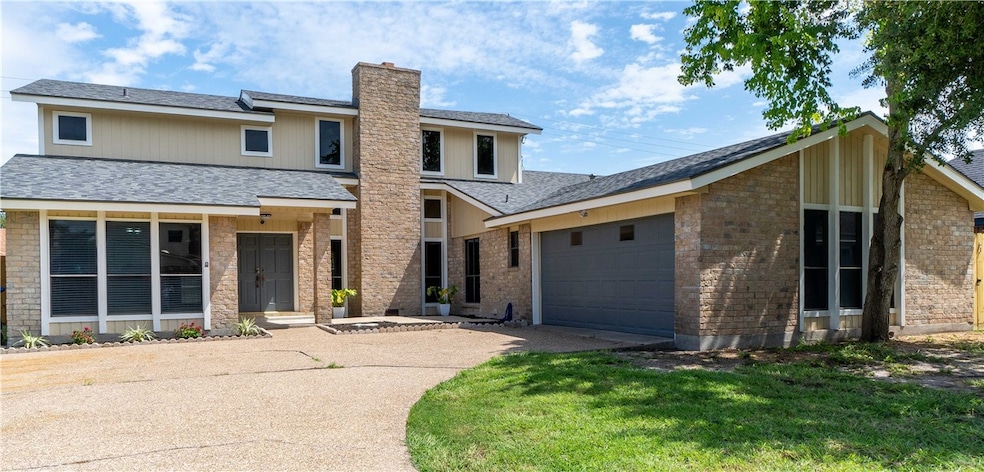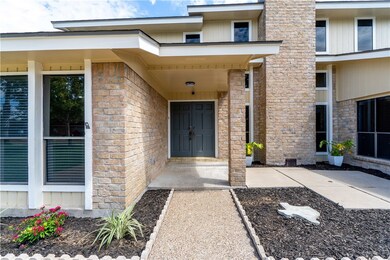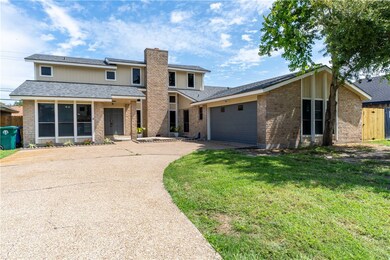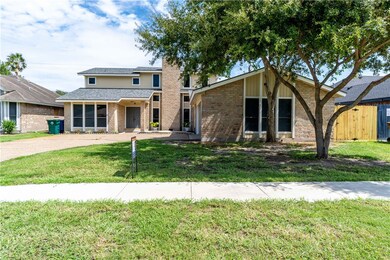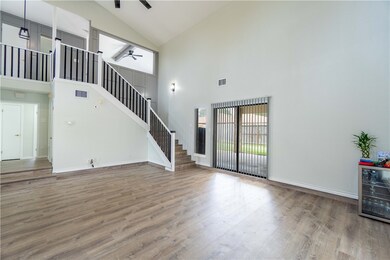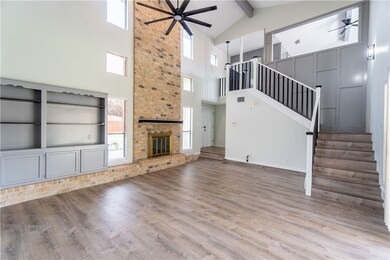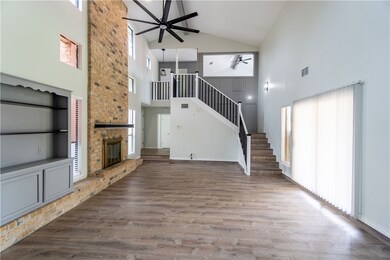
5410 Fox Run Dr Corpus Christi, TX 78413
Southside NeighborhoodHighlights
- Traditional Architecture
- Covered patio or porch
- Wet Bar
- No HOA
- Interior Lot
- Air Filtration System
About This Home
As of December 2024ALERT! ALERT! MOTIVATED SELLERS! Price Just Got Even Better AND will help with Closing Costs!!This stunning, fully remodeled home was recently appraised for $325K, giving the new owner instant equity! The property features a recent entire re-roof, new exterior AC unit, new kitchen appliances, gorgeous new flooring throughout the house, freshly painted walls and added fixtures. The layout includes three spacious bedrooms on the main floor, each offering privacy in the split bedroom plan. The second floor offers a versatile bonus room, complete with a half bath and wet bar, perfect for entertaining or converting to your ideal space. The cozy living room, complete with a charming wood-burning fireplace, perfect for relaxing evenings. The dining area is spacious and ideal for gatherings, while the updated kitchen boasts plenty of counter and cabinet space. Step outside to a welcoming covered patio, perfect for outdoor dining and relaxing in any weather. Schedule your showing Today.
Home Details
Home Type
- Single Family
Est. Annual Taxes
- $6,282
Year Built
- Built in 1983
Lot Details
- 7,701 Sq Ft Lot
- Lot Dimensions are 70x110
- Dog Run
- Wood Fence
- Landscaped
- Interior Lot
Parking
- 2 Car Garage
Home Design
- Traditional Architecture
- Brick Exterior Construction
- Slab Foundation
- Shingle Roof
- Wood Siding
Interior Spaces
- 2,333 Sq Ft Home
- 2-Story Property
- Wet Bar
- Wood Burning Fireplace
- Window Treatments
- Vinyl Flooring
- Fire and Smoke Detector
- Washer and Dryer Hookup
Kitchen
- Electric Cooktop
- Range Hood
- Microwave
- Dishwasher
Bedrooms and Bathrooms
- 3 Bedrooms
- Split Bedroom Floorplan
Outdoor Features
- Covered patio or porch
Schools
- Club Estates Elementary School
- Grant Middle School
- Carroll High School
Utilities
- Air Filtration System
- Central Heating and Cooling System
- Overhead Utilities
- Cable TV Available
Community Details
- No Home Owners Association
- Hunters Point Subdivision
Listing and Financial Details
- Legal Lot and Block 3 / 101
Ownership History
Purchase Details
Home Financials for this Owner
Home Financials are based on the most recent Mortgage that was taken out on this home.Purchase Details
Purchase Details
Home Financials for this Owner
Home Financials are based on the most recent Mortgage that was taken out on this home.Purchase Details
Similar Homes in Corpus Christi, TX
Home Values in the Area
Average Home Value in this Area
Purchase History
| Date | Type | Sale Price | Title Company |
|---|---|---|---|
| Deed | $310,000 | San Jacinto Title | |
| Deed | $310,000 | San Jacinto Title | |
| Warranty Deed | -- | San Jacinto Title | |
| Vendors Lien | -- | Stewart Title Of Corpus Chri | |
| Deed | $1,500 | None Available | |
| Deed | $1,500 | None Available | |
| Interfamily Deed Transfer | $1,500 | None Available |
Mortgage History
| Date | Status | Loan Amount | Loan Type |
|---|---|---|---|
| Open | $310,000 | VA | |
| Closed | $310,000 | VA | |
| Previous Owner | $122,765 | Purchase Money Mortgage |
Property History
| Date | Event | Price | Change | Sq Ft Price |
|---|---|---|---|---|
| 07/19/2025 07/19/25 | For Sale | $365,000 | +18.9% | $156 / Sq Ft |
| 12/20/2024 12/20/24 | Sold | -- | -- | -- |
| 11/22/2024 11/22/24 | Pending | -- | -- | -- |
| 10/25/2024 10/25/24 | Price Changed | $307,000 | -2.2% | $132 / Sq Ft |
| 10/15/2024 10/15/24 | Price Changed | $314,000 | -1.6% | $135 / Sq Ft |
| 10/01/2024 10/01/24 | Price Changed | $319,000 | -3.0% | $137 / Sq Ft |
| 09/24/2024 09/24/24 | Price Changed | $329,000 | -2.9% | $141 / Sq Ft |
| 09/06/2024 09/06/24 | For Sale | $339,000 | -- | $145 / Sq Ft |
Tax History Compared to Growth
Tax History
| Year | Tax Paid | Tax Assessment Tax Assessment Total Assessment is a certain percentage of the fair market value that is determined by local assessors to be the total taxable value of land and additions on the property. | Land | Improvement |
|---|---|---|---|---|
| 2024 | $6,282 | $288,888 | $23,100 | $265,788 |
| 2023 | $5,633 | $264,325 | $23,100 | $241,225 |
| 2022 | $6,051 | $243,196 | $23,100 | $220,096 |
| 2021 | $5,886 | $225,141 | $23,100 | $202,041 |
| 2020 | $5,414 | $206,552 | $23,100 | $183,452 |
| 2019 | $5,356 | $202,560 | $23,100 | $179,460 |
| 2018 | $4,964 | $196,057 | $23,100 | $172,957 |
| 2017 | $4,959 | $196,413 | $23,100 | $173,313 |
| 2016 | $5,012 | $198,517 | $23,100 | $175,417 |
| 2015 | $4,297 | $195,186 | $23,100 | $172,086 |
| 2014 | $4,297 | $188,061 | $23,100 | $164,961 |
Agents Affiliated with this Home
-
Adriana Lara
A
Seller's Agent in 2025
Adriana Lara
Keller Williams Coastal Bend
(361) 774-2145
13 in this area
32 Total Sales
-
Nora Hinojosa
N
Seller's Agent in 2024
Nora Hinojosa
eXp Realty LLC
(888) 519-7431
17 in this area
63 Total Sales
Map
Source: South Texas MLS
MLS Number: 447901
APN: 245904
- 5422 Pressler Dr
- 6714 Long Meadow Dr
- 6602 Hunt Dr
- 6726 Hunt Dr
- 5522 Fox Run Dr
- 5305 Hunt Cir
- 5421 Adair Dr
- 5129 Goldeneye Dr
- 5501 Huntwick Ave
- 5317 Tartan Cir
- 5009 Wingfoot Ln
- 5213 Inverness Dr
- 6829 Iroquois Dr
- 5001 Meandering Ln
- 5241 Saint Andrews Dr
- 6702 Everhart Rd Unit S104
- 6702 Everhart Rd Unit N102
- 6702 Everhart Rd Unit T102
- 6702 Everhart Rd Unit D102
- 6702 Everhart Rd Unit V102
