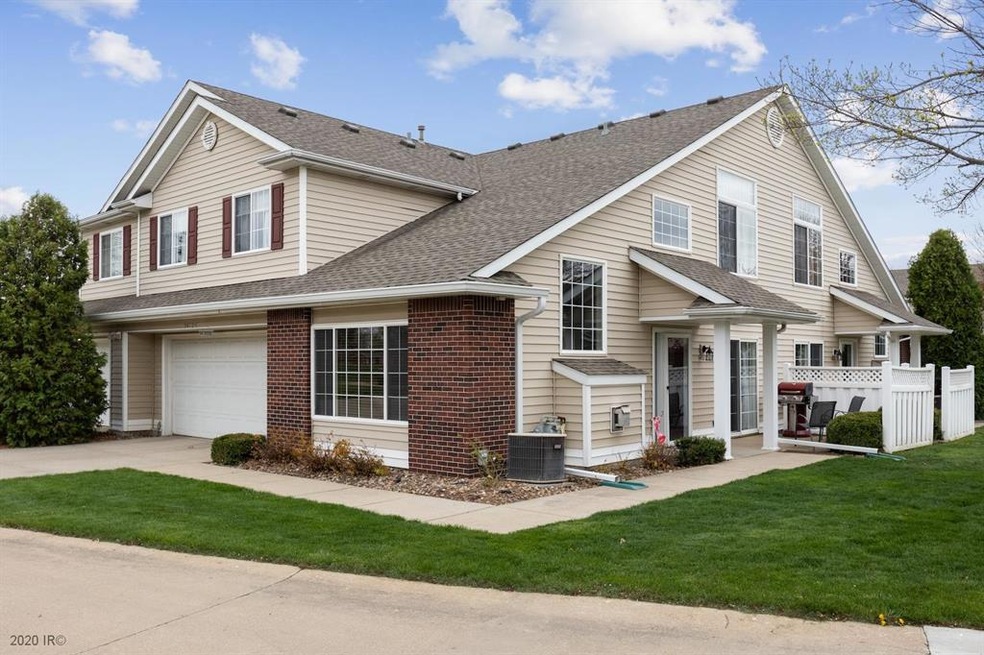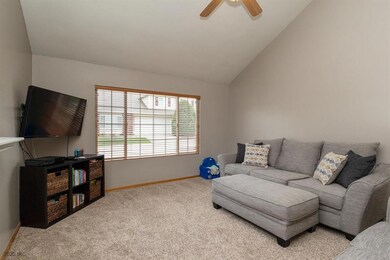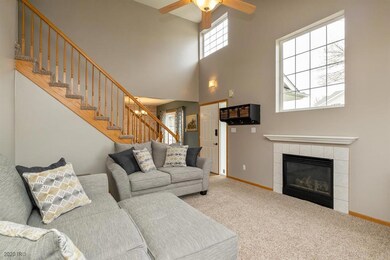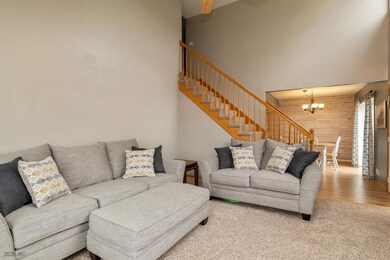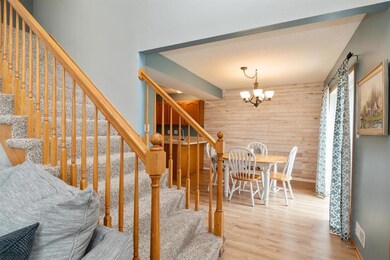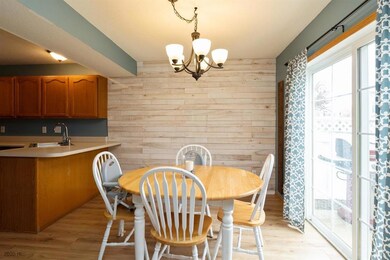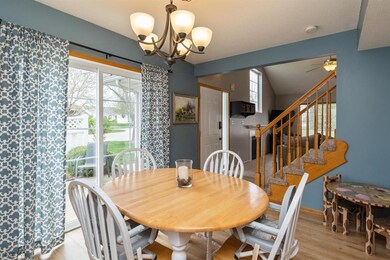
5410 Longview Ct Unit 1 Johnston, IA 50131
Southwest Johnston NeighborhoodHighlights
- Formal Dining Room
- Shades
- Patio
- Summit Middle School Rated A-
- Eat-In Kitchen
- Community Playground
About This Home
As of June 2020Welcome home to this 3 bedroom, 2.5 bath townhome. The living room features vaulted ceilings and gas fireplace. The main floor includes the dining room, kitchen, 1/2 bath, and laundry area. Sliders off the dining area open to a private patio area large enough for grilling and outdoor furniture. New paint and kitchen flooring. Upstairs is the Large Master suite with 3 closets and master bathroom. There are also 2 good sized bedrooms and full bath. This remarkable town home in highly desirable Johnston is just what you're looking for! With 1572 sq ft of finish along with a 2 car garage, this well taken care of home is within minutes of restaurants, movies, the interstate and schools. No sign on property.
Co-Listed By
David Campbell
Iowa Realty Mills Crossing
Townhouse Details
Home Type
- Townhome
Est. Annual Taxes
- $3,767
Year Built
- Built in 1998
Lot Details
- 1,733 Sq Ft Lot
- Lot Dimensions are 45.8x37.8
- Irrigation
HOA Fees
- $210 Monthly HOA Fees
Home Design
- Brick Exterior Construction
- Slab Foundation
- Asphalt Shingled Roof
- Vinyl Siding
Interior Spaces
- 1,572 Sq Ft Home
- 2-Story Property
- Gas Log Fireplace
- Shades
- Formal Dining Room
- Laundry on main level
Kitchen
- Eat-In Kitchen
- Stove
- <<microwave>>
- Dishwasher
Flooring
- Carpet
- Laminate
- Tile
Bedrooms and Bathrooms
- 3 Bedrooms
Home Security
Parking
- 2 Car Attached Garage
- Driveway
Outdoor Features
- Patio
- Play Equipment
Utilities
- Central Air
- Heating System Uses Gas
- Cable TV Available
Listing and Financial Details
- Assessor Parcel Number 24100348217000
Community Details
Overview
- Sentry Management Association
- The community has rules related to renting
Recreation
- Community Playground
- Snow Removal
Pet Policy
- Breed Restrictions
Security
- Fire and Smoke Detector
Ownership History
Purchase Details
Home Financials for this Owner
Home Financials are based on the most recent Mortgage that was taken out on this home.Purchase Details
Home Financials for this Owner
Home Financials are based on the most recent Mortgage that was taken out on this home.Purchase Details
Home Financials for this Owner
Home Financials are based on the most recent Mortgage that was taken out on this home.Purchase Details
Purchase Details
Home Financials for this Owner
Home Financials are based on the most recent Mortgage that was taken out on this home.Purchase Details
Home Financials for this Owner
Home Financials are based on the most recent Mortgage that was taken out on this home.Purchase Details
Similar Homes in Johnston, IA
Home Values in the Area
Average Home Value in this Area
Purchase History
| Date | Type | Sale Price | Title Company |
|---|---|---|---|
| Warranty Deed | $178,500 | None Available | |
| Warranty Deed | $165,000 | None Available | |
| Warranty Deed | $129,500 | Itc | |
| Warranty Deed | $140,000 | None Available | |
| Warranty Deed | $134,500 | -- | |
| Warranty Deed | $120,500 | -- | |
| Warranty Deed | $122,500 | -- |
Mortgage History
| Date | Status | Loan Amount | Loan Type |
|---|---|---|---|
| Open | $169,575 | New Conventional | |
| Previous Owner | $5,000 | Credit Line Revolving | |
| Previous Owner | $162,011 | FHA | |
| Previous Owner | $120,000 | New Conventional | |
| Previous Owner | $125,875 | FHA | |
| Previous Owner | $27,000 | Credit Line Revolving | |
| Previous Owner | $108,000 | Fannie Mae Freddie Mac | |
| Previous Owner | $108,900 | No Value Available |
Property History
| Date | Event | Price | Change | Sq Ft Price |
|---|---|---|---|---|
| 06/17/2020 06/17/20 | Sold | $178,500 | -0.6% | $114 / Sq Ft |
| 06/17/2020 06/17/20 | Pending | -- | -- | -- |
| 04/27/2020 04/27/20 | For Sale | $179,500 | +8.8% | $114 / Sq Ft |
| 08/08/2018 08/08/18 | Sold | $165,000 | -2.9% | $105 / Sq Ft |
| 07/09/2018 07/09/18 | Pending | -- | -- | -- |
| 06/07/2018 06/07/18 | For Sale | $170,000 | -- | $108 / Sq Ft |
Tax History Compared to Growth
Tax History
| Year | Tax Paid | Tax Assessment Tax Assessment Total Assessment is a certain percentage of the fair market value that is determined by local assessors to be the total taxable value of land and additions on the property. | Land | Improvement |
|---|---|---|---|---|
| 2024 | $3,168 | $199,300 | $30,900 | $168,400 |
| 2023 | $3,180 | $199,300 | $30,900 | $168,400 |
| 2022 | $3,552 | $175,700 | $27,700 | $148,000 |
| 2021 | $3,478 | $175,700 | $27,700 | $148,000 |
| 2020 | $3,416 | $164,100 | $25,600 | $138,500 |
| 2019 | $3,274 | $164,100 | $25,600 | $138,500 |
| 2018 | $3,186 | $146,500 | $22,400 | $124,100 |
| 2017 | $2,974 | $146,500 | $22,400 | $124,100 |
| 2016 | $2,906 | $134,600 | $17,900 | $116,700 |
| 2015 | $2,906 | $134,600 | $17,900 | $116,700 |
| 2014 | $2,784 | $127,700 | $22,100 | $105,600 |
Agents Affiliated with this Home
-
Allen Kehm
A
Seller's Agent in 2020
Allen Kehm
Iowa Realty Mills Crossing
(515) 408-2701
1 in this area
15 Total Sales
-
D
Seller Co-Listing Agent in 2020
David Campbell
Iowa Realty Mills Crossing
-
Kristin Coffelt

Buyer's Agent in 2020
Kristin Coffelt
Boutique Real Estate
(515) 314-4777
5 in this area
155 Total Sales
-
Cathy McAulay
C
Seller's Agent in 2018
Cathy McAulay
Century 21 Signature
(515) 639-3815
163 Total Sales
-
Lynette Williamson

Seller Co-Listing Agent in 2018
Lynette Williamson
Century 21 Signature
(515) 250-1155
163 Total Sales
Map
Source: Des Moines Area Association of REALTORS®
MLS Number: 603872
APN: 241-00348217000
- 5462 Longview Ct Unit 1
- 5418 Longview Ct Unit 1
- 5404 Longview Ct Unit 4
- 5480 Longview Ct Unit 1
- 5451 Longview Ct Unit 6
- 9561 Coneflower Ln
- 5501 NW 93rd St
- 5417 NW 92nd St
- 9217 Ridgeview Dr
- 5424 NW 91st St
- 5617 Woodreed Ln
- 9505 Ironwood Ln
- 16311 Ironwood Ln
- 5428 NW 90th St
- 5425 NW 90th St
- 9516 Fir Ln
- 5645 Prairie Grass Dr
- 9021 Timberwood Dr
- 9017 Timberwood Dr
- 9009 Timberwood Dr
