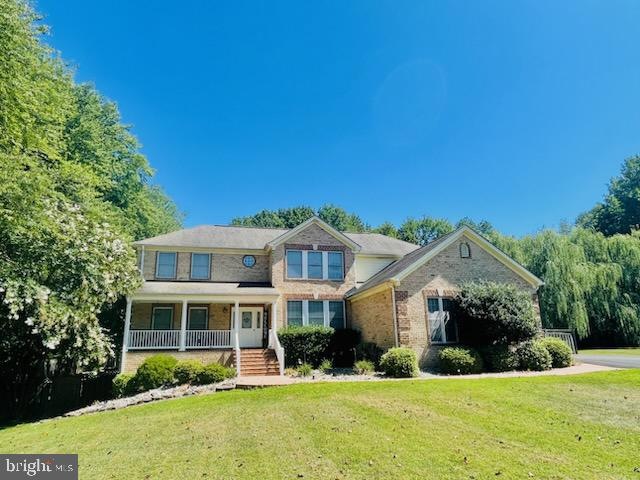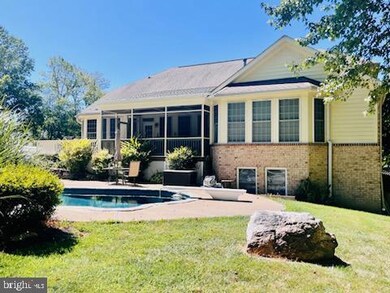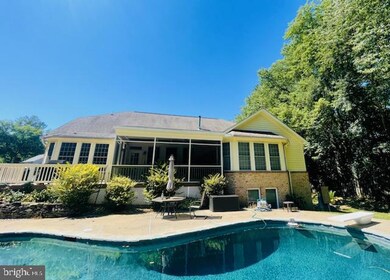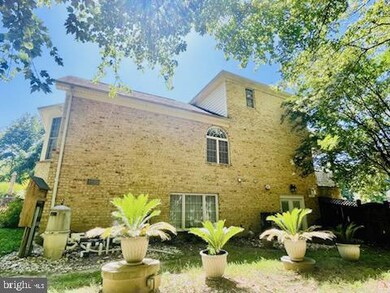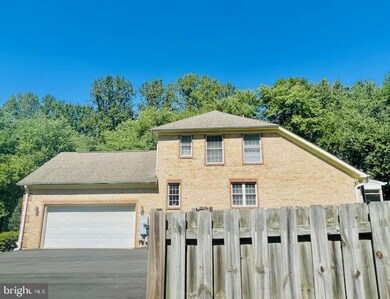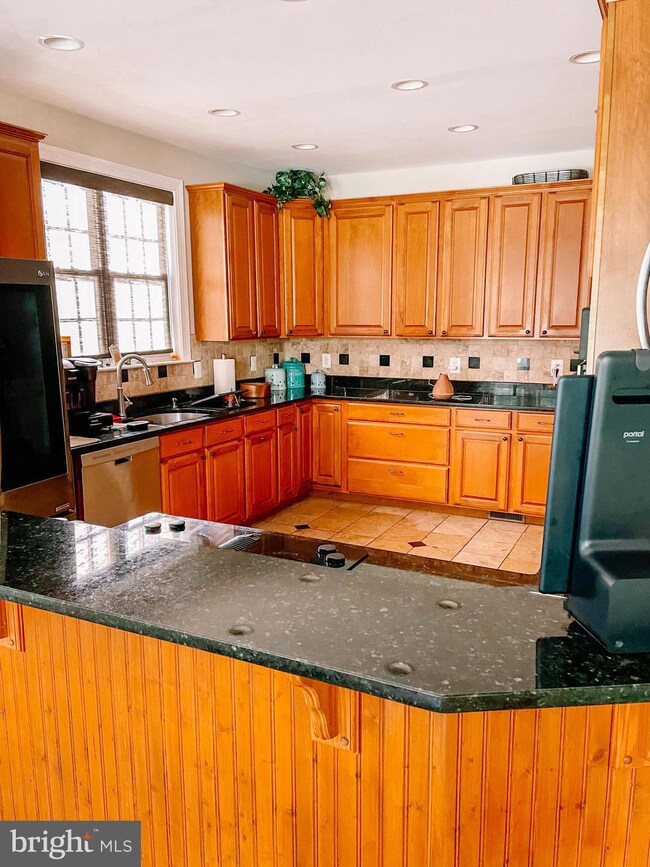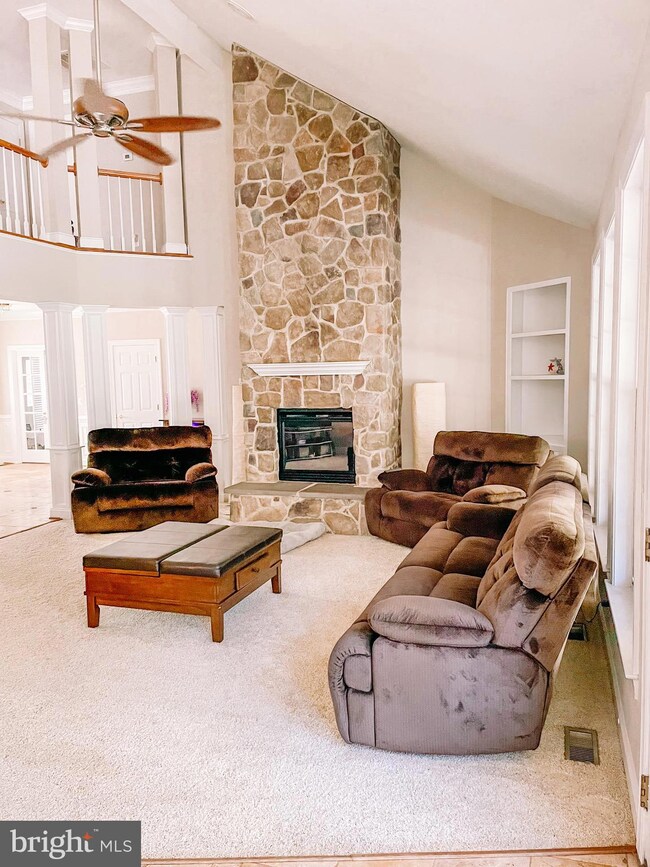
5410 Mongoose Ct Warrenton, VA 20187
Highlights
- Home Theater
- 2.38 Acre Lot
- Deck
- In Ground Pool
- Colonial Architecture
- Two Story Ceilings
About This Home
As of February 2024Large family home DC side of Warrenton, 2 story family room with cathedral ceiling and gas fireplace walks out to 12' x 20' screened porch & 12 ' x 16' deck overlooking Inground Saltwater pool and level backyard for all your outdoor activities. 1st floor of home features gourmet kitchen with granite countertops. ceramic tile flooring and pantry. Master bedroom suite with door to screened in porch. Master bath whirlpool and separate glassed-in shower, walk-in closet. All 3 bedrooms on 2nd level has a full bathroom and walk-in closet. Lower level of home would be perfect for In-law or Au-pair suite, full kitchen, family room with gas fireplace, bedroom, full bathroom, storage room and home theater. Walk-out entrance. Seller to furnish home warranty.
Intercom system, new heating system 2nd floor installed 6/2023, driveway repaved 2023, 2 sump pumps, motion lights rear of home. Interior pictures will be uploaded 10/21/23.
Home Details
Home Type
- Single Family
Est. Annual Taxes
- $8,300
Year Built
- Built in 2003
Lot Details
- 2.38 Acre Lot
- Cul-De-Sac
- Privacy Fence
- Wood Fence
- Landscaped
- No Through Street
- Level Lot
- Cleared Lot
- Back Yard Fenced and Front Yard
- Property is in very good condition
- Property is zoned R1
Parking
- 2 Car Direct Access Garage
- Side Facing Garage
- Garage Door Opener
- Driveway
Home Design
- Colonial Architecture
- Brick Exterior Construction
- Block Foundation
- Frame Construction
- Shingle Roof
Interior Spaces
- Property has 3 Levels
- Two Story Ceilings
- Ceiling Fan
- Family Room
- Living Room
- Breakfast Room
- Dining Room
- Home Theater
- Storage Room
Flooring
- Carpet
- Ceramic Tile
Bedrooms and Bathrooms
Laundry
- Laundry Room
- Laundry on main level
Basement
- Heated Basement
- Walk-Out Basement
- Basement Fills Entire Space Under The House
- Interior and Side Basement Entry
- Sump Pump
- Basement Windows
Accessible Home Design
- Doors with lever handles
Pool
- In Ground Pool
- Saltwater Pool
Outdoor Features
- Deck
- Screened Patio
- Exterior Lighting
- Outbuilding
- Rain Gutters
- Porch
Schools
- Auburn Middle School
- Kettle Run High School
Utilities
- Zoned Heating and Cooling
- Heat Pump System
- Heating System Powered By Leased Propane
- Programmable Thermostat
- Underground Utilities
- Propane
- 60 Gallon+ Electric Water Heater
- On Site Septic
Community Details
- No Home Owners Association
- Built by A & A Homebuilders, Inc.
- Fenton Chase Subdivision
Listing and Financial Details
- Tax Lot 6
- Assessor Parcel Number 7905-09-8398
Ownership History
Purchase Details
Home Financials for this Owner
Home Financials are based on the most recent Mortgage that was taken out on this home.Purchase Details
Home Financials for this Owner
Home Financials are based on the most recent Mortgage that was taken out on this home.Purchase Details
Home Financials for this Owner
Home Financials are based on the most recent Mortgage that was taken out on this home.Purchase Details
Purchase Details
Similar Homes in Warrenton, VA
Home Values in the Area
Average Home Value in this Area
Purchase History
| Date | Type | Sale Price | Title Company |
|---|---|---|---|
| Deed | $1,000,000 | Icon Title | |
| Warranty Deed | $667,000 | None Available | |
| Warranty Deed | $582,500 | -- | |
| Trustee Deed | $337,626 | -- | |
| Deed | $499,000 | -- |
Mortgage History
| Date | Status | Loan Amount | Loan Type |
|---|---|---|---|
| Open | $950,000 | New Conventional | |
| Previous Owner | $655,000 | Stand Alone Refi Refinance Of Original Loan | |
| Previous Owner | $658,000 | VA | |
| Previous Owner | $667,000 | New Conventional | |
| Previous Owner | $349,000 | New Conventional | |
| Previous Owner | $728,000 | Adjustable Rate Mortgage/ARM | |
| Previous Owner | $182,000 | Stand Alone Second | |
| Previous Owner | $796,500 | Adjustable Rate Mortgage/ARM | |
| Previous Owner | $569,600 | Adjustable Rate Mortgage/ARM | |
| Previous Owner | $142,400 | Stand Alone Second |
Property History
| Date | Event | Price | Change | Sq Ft Price |
|---|---|---|---|---|
| 02/12/2024 02/12/24 | Sold | $1,000,000 | -9.0% | $179 / Sq Ft |
| 02/10/2024 02/10/24 | Price Changed | $1,099,000 | 0.0% | $197 / Sq Ft |
| 12/29/2023 12/29/23 | Pending | -- | -- | -- |
| 10/20/2023 10/20/23 | For Sale | $1,099,000 | +64.8% | $197 / Sq Ft |
| 07/30/2018 07/30/18 | Sold | $667,000 | -1.2% | $119 / Sq Ft |
| 05/28/2018 05/28/18 | Pending | -- | -- | -- |
| 05/22/2018 05/22/18 | Price Changed | $675,000 | 0.0% | $121 / Sq Ft |
| 05/22/2018 05/22/18 | For Sale | $675,000 | -2.2% | $121 / Sq Ft |
| 05/15/2018 05/15/18 | Pending | -- | -- | -- |
| 04/05/2018 04/05/18 | For Sale | $690,000 | -- | $123 / Sq Ft |
Tax History Compared to Growth
Tax History
| Year | Tax Paid | Tax Assessment Tax Assessment Total Assessment is a certain percentage of the fair market value that is determined by local assessors to be the total taxable value of land and additions on the property. | Land | Improvement |
|---|---|---|---|---|
| 2025 | $8,889 | $919,200 | $184,500 | $734,700 |
| 2024 | $8,682 | $919,200 | $184,500 | $734,700 |
| 2023 | $8,314 | $919,200 | $184,500 | $734,700 |
| 2022 | $8,314 | $919,200 | $184,500 | $734,700 |
| 2021 | $6,797 | $682,400 | $154,500 | $527,900 |
| 2020 | $6,797 | $682,400 | $154,500 | $527,900 |
| 2019 | $6,797 | $682,400 | $154,500 | $527,900 |
| 2018 | $6,715 | $682,400 | $154,500 | $527,900 |
| 2016 | $6,376 | $612,400 | $154,500 | $457,900 |
| 2015 | -- | $612,400 | $154,500 | $457,900 |
| 2014 | -- | $612,400 | $154,500 | $457,900 |
Agents Affiliated with this Home
-
J
Seller's Agent in 2024
Jean Alt
A & A Home Sales
(703) 754-1668
3 in this area
6 Total Sales
-

Buyer's Agent in 2024
Michael Wu
Shircliff Commercial Real Estate, LLC
(202) 390-2286
1 in this area
7 Total Sales
-

Seller's Agent in 2018
Dawn Laughlin
RE/MAX Gateway, LLC
(703) 967-6131
2 in this area
173 Total Sales
-

Seller Co-Listing Agent in 2018
Aimee O'Connor
BHHS PenFed (actual)
(571) 278-0485
71 Total Sales
-

Buyer's Agent in 2018
Phyllis Guthrie
Keller Williams Realty
(239) 595-6110
146 Total Sales
Map
Source: Bright MLS
MLS Number: VAFQ2009962
APN: 7905-09-8398
- 5417 Bears Ln
- 5811 Windsor Retreat
- 6802 Grays Mill Rd
- 6941 Great Oak Way
- 5460 Westfield Ct
- 5478 Rosehaven Ct
- 5260 Dapple Ln
- 6511 Briggs Rd
- 6488 Briggs Rd
- 6750 Stonehurst Ct
- 5548 Eiseley Ct
- 5281 Hillside Dr
- 5313 Hillside Dr
- 6558 Stoneridge Ct
- 6422 View Ct
- 5214 Swain Dr
- 5569 Jamisons Farm Dr
- 5699 Red Brick Rd
- 3413 Wooded Run Dr
- 3485 Wooded Run Dr
