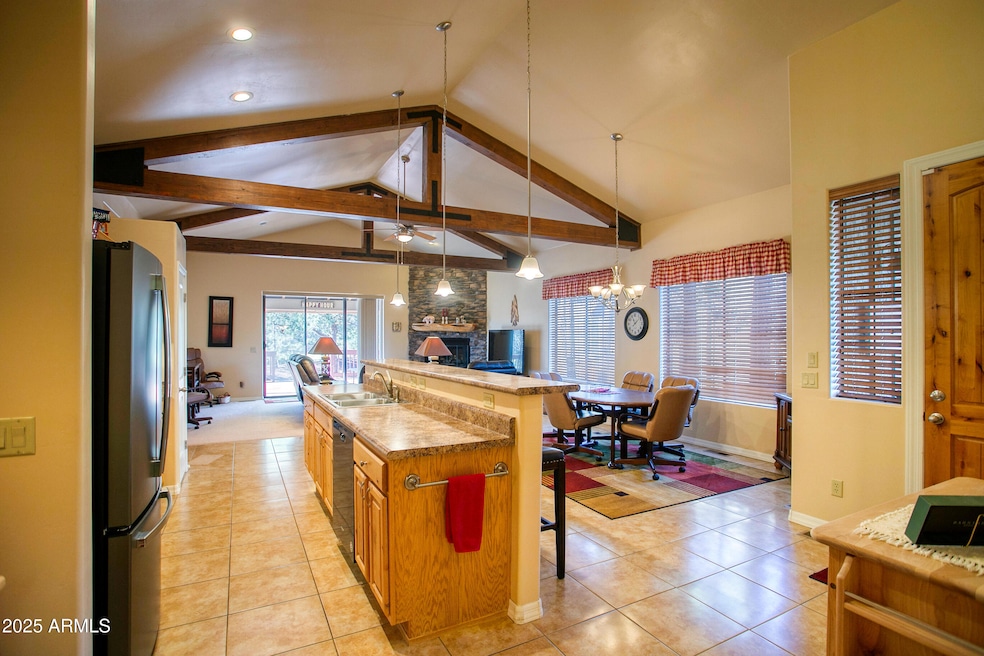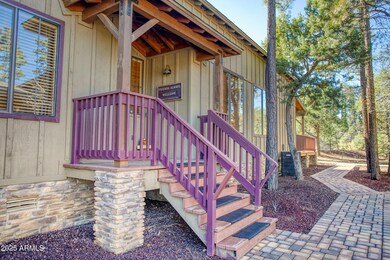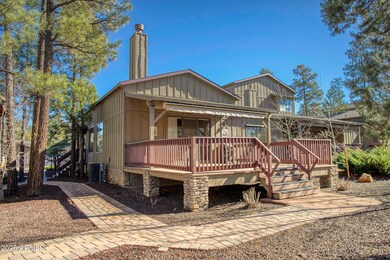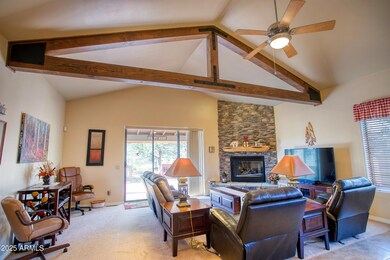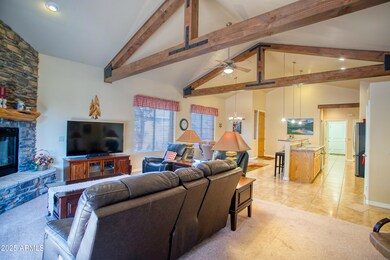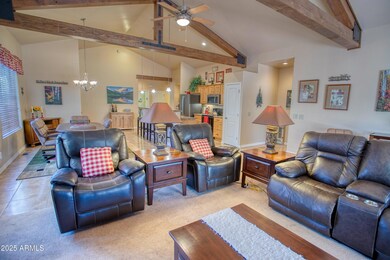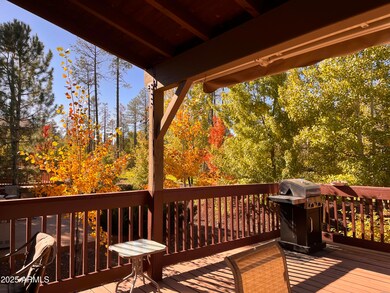5410 N Saint Andrews Dr Lakeside, AZ 85929
Estimated payment $3,114/month
Highlights
- Gated Community
- End Unit
- Double Pane Windows
- Vaulted Ceiling
- Furnished
- Dual Vanity Sinks in Primary Bathroom
About This Home
Imagine yourself in this beautiful, single-level, three-bedroom, two-bath townhome, centrally located in the small, desirable Mountain Gate community in Lakeside. You'll love the open floor plan featuring exposed beams, a stone gas fireplace, and a split floorplan with a spacious primary suite with a large walk-in closet. The tall sliding doors in the great room fill the space with natural light and open to an oversized deck surrounded by mature trees for added privacy and color. The motorized retractable awning creates an enjoyable ambiance for relaxing or entertaining - and wildlife watching! The sizeable two-car garage, paver driveway and walkway, stone exterior accents and more make this an exceptional property. Being sold with stylish furnishings, this home is move-in ready! Because the HOA covers private street maintenance, gated entry, exterior maintenance, garbage, snow removal, & common area landscape maintenance, this home allows you to enjoy more fun Mountain Time! Conveniently located within minutes of dining, shopping, medical & a just a short drive to lakes, trails, casino & Sunrise Ski Resort.
Listing Agent
Frank M. Smith & Associates, Inc. License #BR645040000 Listed on: 11/25/2025
Townhouse Details
Home Type
- Townhome
Est. Annual Taxes
- $2,366
Year Built
- Built in 2007
Lot Details
- 3,920 Sq Ft Lot
- End Unit
- 1 Common Wall
- Private Streets
- Desert faces the front and back of the property
- Partially Fenced Property
HOA Fees
- $277 Monthly HOA Fees
Parking
- 2 Car Garage
- Garage Door Opener
Home Design
- Wood Frame Construction
- Composition Roof
- Board and Batten Siding
Interior Spaces
- 1,867 Sq Ft Home
- 1-Story Property
- Furnished
- Vaulted Ceiling
- Ceiling Fan
- Gas Fireplace
- Double Pane Windows
- Family Room with Fireplace
Kitchen
- Breakfast Bar
- Built-In Microwave
- Kitchen Island
- Laminate Countertops
Flooring
- Carpet
- Tile
Bedrooms and Bathrooms
- 3 Bedrooms
- Primary Bathroom is a Full Bathroom
- 2 Bathrooms
- Dual Vanity Sinks in Primary Bathroom
Accessible Home Design
- No Interior Steps
- Hard or Low Nap Flooring
Schools
- Blue Ridge Elementary School
- Blue Ridge Jr High Middle School
Utilities
- Central Air
- Heating unit installed on the ceiling
- Heating System Uses Natural Gas
Listing and Financial Details
- Tax Lot 38
- Assessor Parcel Number 212-85-038
Community Details
Overview
- Association fees include roof repair, ground maintenance, street maintenance, front yard maint, maintenance exterior
- Mountain Gate Th Association, Phone Number (319) 939-0763
- Mountain Gate Homes 3Rd Amd Subdivision
Security
- Gated Community
Map
Home Values in the Area
Average Home Value in this Area
Tax History
| Year | Tax Paid | Tax Assessment Tax Assessment Total Assessment is a certain percentage of the fair market value that is determined by local assessors to be the total taxable value of land and additions on the property. | Land | Improvement |
|---|---|---|---|---|
| 2026 | $2,366 | -- | -- | -- |
| 2025 | $2,265 | $38,383 | $1,925 | $36,458 |
| 2024 | $1,756 | $38,318 | $1,875 | $36,443 |
| 2023 | $2,265 | $26,465 | $1,610 | $24,855 |
| 2022 | $1,756 | $0 | $0 | $0 |
| 2021 | $1,964 | $0 | $0 | $0 |
| 2020 | $2,144 | $0 | $0 | $0 |
| 2019 | $2,150 | $0 | $0 | $0 |
| 2018 | $2,075 | $0 | $0 | $0 |
| 2017 | $1,988 | $0 | $0 | $0 |
| 2016 | $1,772 | $0 | $0 | $0 |
| 2015 | $1,893 | $15,947 | $1,000 | $14,947 |
Property History
| Date | Event | Price | List to Sale | Price per Sq Ft | Prior Sale |
|---|---|---|---|---|---|
| 11/25/2025 11/25/25 | For Sale | $499,999 | +50.6% | $268 / Sq Ft | |
| 08/10/2020 08/10/20 | Sold | $332,000 | -- | $178 / Sq Ft | View Prior Sale |
Purchase History
| Date | Type | Sale Price | Title Company |
|---|---|---|---|
| Warranty Deed | $332,000 | Pioneer Title Agency Inc | |
| Warranty Deed | $335,000 | Transnation Title |
Mortgage History
| Date | Status | Loan Amount | Loan Type |
|---|---|---|---|
| Previous Owner | $301,500 | New Conventional |
Source: Arizona Regional Multiple Listing Service (ARMLS)
MLS Number: 6951381
APN: 212-85-038
- 5400 N Saint Andrews Dr
- 5407 N Saint Andrews Dr
- 5427 N Saint Andrews Dr
- 5350 W Glenn Abbey Trail
- 6385 W White Mountain Blvd
- 0
- 5039 Winter Hawk Ct
- 5107 Forest View Rd
- 4991 Winter Hawk Ct
- 5003 Winter Hawk Ct
- 5460 Knottingham Ln
- 4602 Mountain Gate Cir
- 5382 Pine Dawn Rd
- 152 the Rim
- 4452 Deer Valley
- 4914 Deer Valley
- 5299 Buffalo Trail
- 6034 D St
- 5332 Red Squirrel Ln
- 5481 Red Squirrel Ln Unit 55
- 5411 N Saint Andrews Dr
- 5378 W Glen Abbey Trail
- 5554 White Mountain Ave Unit D
- 3060 E Show Low Lake Rd
- 6144 E Starlight Ridge Pkwy
- 1404 Hand Cart Trail
- 2661 S Marshalls Run
- 1041 E Tyson Place
- 1400 W Navajo Ln Unit 18A
- 596 W White Mountain Blvd
- 165 E White Mountain Blvd
- 237 E White Mountain Blvd
- 430 Timber Ridge Loop
- 140 W Nikolaus
- 100 W Cooley St
- 45 E Woodland Lake Rd
- 858 E White Mountain Blvd Unit Main
- 858 E White Mountain Blvd Unit 6
- 858 E White Mountain Blvd
- 1078 E White Mountain Blvd Unit 15
