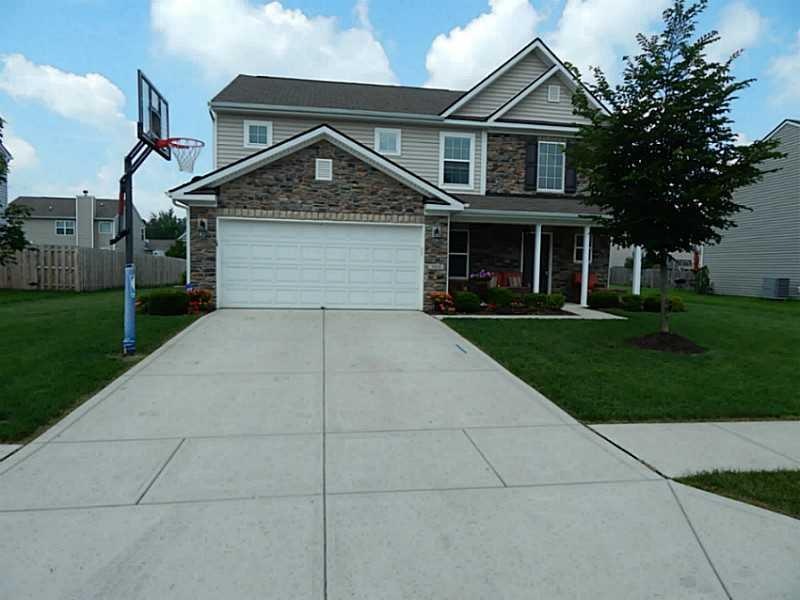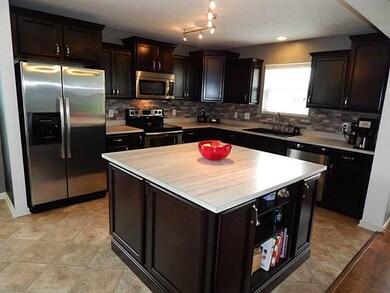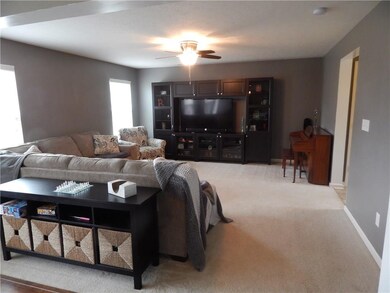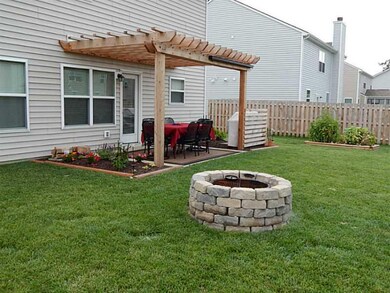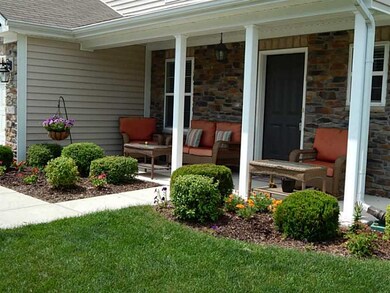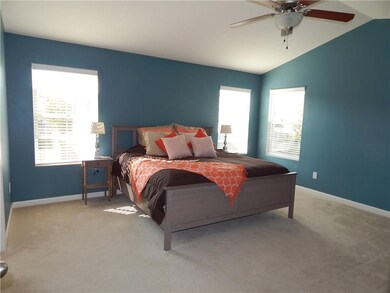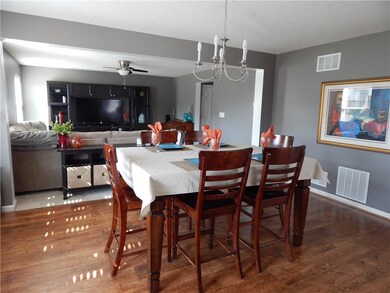
5410 Ralfe Rd Indianapolis, IN 46234
Highlights
- Cathedral Ceiling
- Walk-In Closet
- Security System Owned
- Reagan Elementary School Rated A+
- Patio
- Forced Air Heating and Cooling System
About This Home
As of June 2018Don't miss out on this beautiful 4 bdrm home in Brownsburg's 5 star school district. The home provides a warm custom kitchen & mudroom looking in on an open concept floor plan great for entertaining. Step outside to the family retreat with fire pit, pergola, & separate grilling and garden area. 2 story entry leads to master suite / vaulted ceilings, ensuite and walk in closet. Laundry room conveniently located on the 2nd floor. Home has transferable warranty on structure, roof, HVAC.
Last Agent to Sell the Property
Innovative Home Realty License #RB14042799 Listed on: 07/28/2015
Last Buyer's Agent
Jacqueline Graham
CENTURY 21 Scheetz
Home Details
Home Type
- Single Family
Est. Annual Taxes
- $1,790
Year Built
- Built in 2011
Home Design
- Slab Foundation
- Vinyl Construction Material
Interior Spaces
- 2-Story Property
- Cathedral Ceiling
- Attic Access Panel
- Security System Owned
Kitchen
- Electric Cooktop
- Built-In Microwave
- Dishwasher
- Disposal
Bedrooms and Bathrooms
- 4 Bedrooms
- Walk-In Closet
Parking
- Garage
- Driveway
Utilities
- Forced Air Heating and Cooling System
- Heating System Uses Gas
- Gas Water Heater
Additional Features
- Patio
- 9,496 Sq Ft Lot
Community Details
- Association fees include maintenance, nature area, parkplayground, pool, tennis court(s)
- Williamsburg Villages Subdivision
Listing and Financial Details
- Assessor Parcel Number 320808480012000015
Ownership History
Purchase Details
Home Financials for this Owner
Home Financials are based on the most recent Mortgage that was taken out on this home.Purchase Details
Home Financials for this Owner
Home Financials are based on the most recent Mortgage that was taken out on this home.Purchase Details
Home Financials for this Owner
Home Financials are based on the most recent Mortgage that was taken out on this home.Purchase Details
Home Financials for this Owner
Home Financials are based on the most recent Mortgage that was taken out on this home.Similar Homes in Indianapolis, IN
Home Values in the Area
Average Home Value in this Area
Purchase History
| Date | Type | Sale Price | Title Company |
|---|---|---|---|
| Interfamily Deed Transfer | -- | None Available | |
| Warranty Deed | $215,000 | First American Title | |
| Warranty Deed | -- | Chicago Title | |
| Warranty Deed | -- | None Available |
Mortgage History
| Date | Status | Loan Amount | Loan Type |
|---|---|---|---|
| Open | $209,884 | FHA | |
| Closed | $211,105 | FHA | |
| Previous Owner | $149,600 | New Conventional | |
| Previous Owner | $149,737 | FHA |
Property History
| Date | Event | Price | Change | Sq Ft Price |
|---|---|---|---|---|
| 06/13/2018 06/13/18 | Sold | $215,000 | +4.9% | $93 / Sq Ft |
| 04/07/2018 04/07/18 | Pending | -- | -- | -- |
| 04/06/2018 04/06/18 | For Sale | $204,900 | +9.6% | $89 / Sq Ft |
| 12/15/2015 12/15/15 | Sold | $187,000 | -4.1% | $81 / Sq Ft |
| 10/17/2015 10/17/15 | Pending | -- | -- | -- |
| 10/14/2015 10/14/15 | Price Changed | $194,900 | -1.3% | $85 / Sq Ft |
| 09/29/2015 09/29/15 | Price Changed | $197,400 | -1.3% | $86 / Sq Ft |
| 08/27/2015 08/27/15 | Price Changed | $199,900 | -2.4% | $87 / Sq Ft |
| 07/28/2015 07/28/15 | For Sale | $204,900 | +34.4% | $89 / Sq Ft |
| 01/17/2013 01/17/13 | Sold | $152,500 | 0.0% | $68 / Sq Ft |
| 10/31/2012 10/31/12 | Pending | -- | -- | -- |
| 12/08/2010 12/08/10 | For Sale | $152,500 | -- | $68 / Sq Ft |
Tax History Compared to Growth
Tax History
| Year | Tax Paid | Tax Assessment Tax Assessment Total Assessment is a certain percentage of the fair market value that is determined by local assessors to be the total taxable value of land and additions on the property. | Land | Improvement |
|---|---|---|---|---|
| 2024 | $3,069 | $306,900 | $51,600 | $255,300 |
| 2023 | $2,767 | $276,700 | $46,100 | $230,600 |
| 2022 | $5,282 | $264,100 | $43,500 | $220,600 |
| 2021 | $4,514 | $225,700 | $39,500 | $186,200 |
| 2020 | $2,050 | $207,600 | $39,500 | $168,100 |
| 2019 | $1,999 | $204,700 | $37,600 | $167,100 |
| 2018 | $1,883 | $193,900 | $37,600 | $156,300 |
| 2017 | $1,938 | $195,800 | $35,800 | $160,000 |
| 2016 | $1,845 | $189,200 | $35,800 | $153,400 |
| 2014 | $1,791 | $180,600 | $33,700 | $146,900 |
Agents Affiliated with this Home
-
M
Seller's Agent in 2018
Michele Marsh
Integrity Home Realty
(317) 294-5045
3 in this area
69 Total Sales
-
Y
Buyer's Agent in 2018
Yetunde Laswell
Zion Group REALTORS, LLC
-

Seller's Agent in 2015
Paul Miller
Innovative Home Realty
(317) 496-4860
14 in this area
113 Total Sales
-

Buyer's Agent in 2015
Jacqueline Graham
CENTURY 21 Scheetz
(888) 724-3389
1 in this area
176 Total Sales
-
J
Seller's Agent in 2013
Jennifer Lewis
-
J
Buyer's Agent in 2013
John Osborne
Dropped Members
Map
Source: MIBOR Broker Listing Cooperative®
MLS Number: MBR21367759
APN: 32-08-08-480-012.000-015
- 5491 Ralfe Rd
- 5594 Ralfe Rd
- 5664 Crump Ln
- 10611 Armstead Ave
- 5683 James Blair Dr
- 9190 Hastings Trace
- 5570 Newport Ave
- 10585 Windward Dr
- 5890 Courtyard Crescent
- 5190 Potters Pike
- 10561 Eagle Dr
- 6027 Bluecrest Dr
- 5351 Potters Pike
- 10090 Eagle Eye Way
- 10307 Gateway Dr
- 6261 Lakeland Ln
- 4446 Lakeridge Dr
- 10925 E County Road 450 N
- 10357 Split Rock Way
- 5815 Noble Dr
