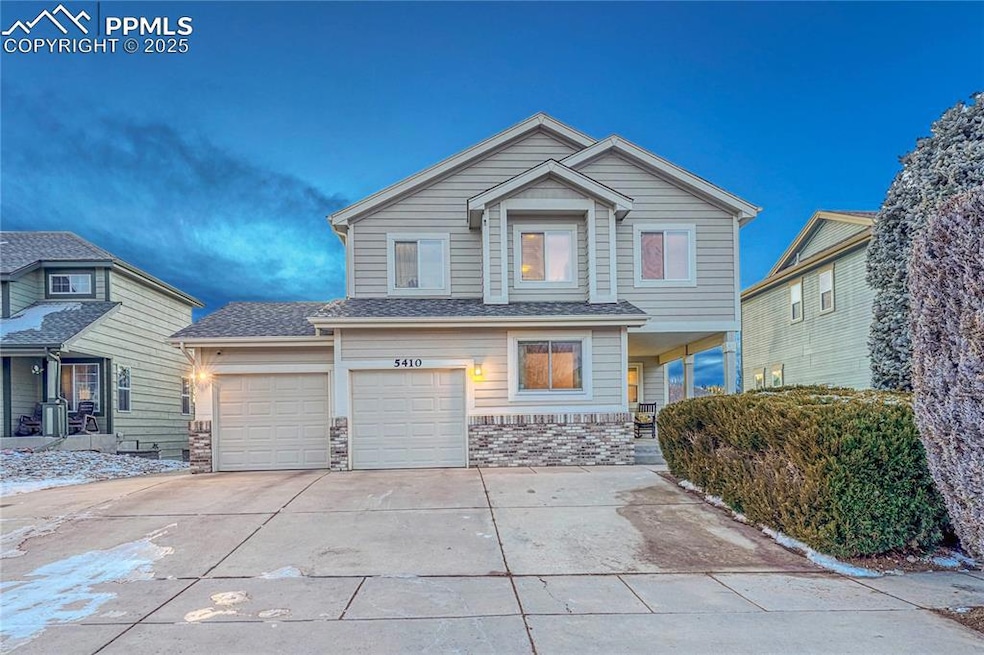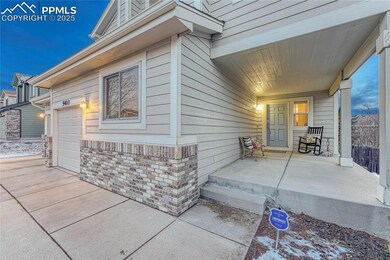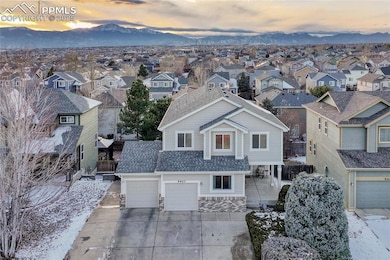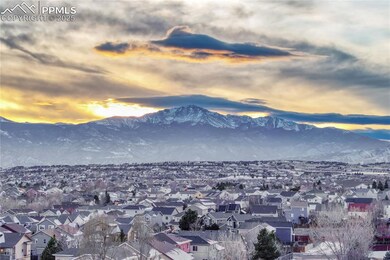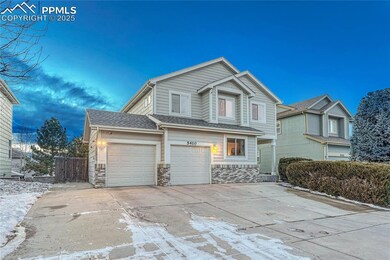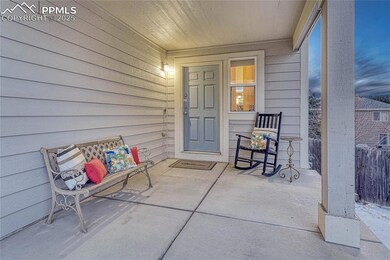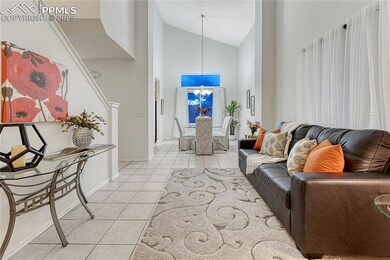
5410 Standard Dr Colorado Springs, CO 80922
Stetson Hills NeighborhoodHighlights
- Deck
- Vaulted Ceiling
- 2 Car Attached Garage
- Property is near a park
- Main Floor Bedroom
- Concrete Porch or Patio
About This Home
As of March 2025This beautiful 2 Story is a must see with 7 bedrooms, 4 bathrooms located in Stetson Hills, convenient to entertainment, & the Marksheffel and Powers corridors! Ideally situated near Laura Gilpin Park, fantastic restaurants, shopping, hospitals and easy access to the military bases (Peterson, Schriever, Fort Carson) and the COS Regional Airport. A quaint front porch offers a “sense of entry” with a grand feel as you enter the home. A beautiful kitchen/dining combo (heart of the home) flows from the family room to the Breakfast room with lot’s of natural light, to the formal dining, and you can walk out into the deck to enjoy the spacious back yard!
Upstairs you'll find the impressive Master bedroom retreat with walk-in closet, ensuite 5-piece bath, sitting area and mountain view out the window! Additionally, you'll find 3 more bedrooms and another full bath upstairs. Plus, there is another bedroom for guests (or office) on the main level.
Even more, check out the finished walk-out basement that can be utilized as a guest apartment, teenager’s dream (a rental for income!) with 2 bedrooms, 1 bathroom, kitchenette, another laundry set and extra storage as well! Make it your own! No HOA too! Book your showing today!
Last Agent to Sell the Property
RE/MAX Properties Inc Brokerage Phone: 719-598-4700 Listed on: 02/14/2025

Home Details
Home Type
- Single Family
Est. Annual Taxes
- $1,943
Year Built
- Built in 2004
Lot Details
- 6,050 Sq Ft Lot
- Back Yard Fenced
- Landscaped
- Level Lot
Parking
- 2 Car Attached Garage
- Garage Door Opener
- Driveway
Home Design
- Brick Exterior Construction
- Shingle Roof
- Masonite
Interior Spaces
- 3,147 Sq Ft Home
- 2-Story Property
- Vaulted Ceiling
- Ceiling Fan
Kitchen
- Microwave
- Dishwasher
- Disposal
Flooring
- Carpet
- Ceramic Tile
- Vinyl
Bedrooms and Bathrooms
- 7 Bedrooms
- Main Floor Bedroom
- 4 Full Bathrooms
Laundry
- Dryer
- Washer
Basement
- Walk-Out Basement
- Basement Fills Entire Space Under The House
- Laundry in Basement
Accessible Home Design
- Remote Devices
Outdoor Features
- Deck
- Concrete Porch or Patio
Location
- Property is near a park
- Property is near schools
- Property is near shops
Schools
- Stetson Elementary School
- Skyview Middle School
- Sand Creek High School
Utilities
- Forced Air Heating and Cooling System
- Heating System Uses Natural Gas
- 220 Volts in Kitchen
Ownership History
Purchase Details
Home Financials for this Owner
Home Financials are based on the most recent Mortgage that was taken out on this home.Purchase Details
Purchase Details
Purchase Details
Purchase Details
Home Financials for this Owner
Home Financials are based on the most recent Mortgage that was taken out on this home.Similar Homes in Colorado Springs, CO
Home Values in the Area
Average Home Value in this Area
Purchase History
| Date | Type | Sale Price | Title Company |
|---|---|---|---|
| Warranty Deed | $505,050 | Land Title Guarantee Company | |
| Deed | -- | None Listed On Document | |
| Deed | -- | None Listed On Document | |
| Quit Claim Deed | -- | None Listed On Document | |
| Interfamily Deed Transfer | -- | None Available | |
| Special Warranty Deed | $226,211 | North American Title |
Mortgage History
| Date | Status | Loan Amount | Loan Type |
|---|---|---|---|
| Open | $475,734 | VA | |
| Previous Owner | $40,577 | Unknown | |
| Previous Owner | $40,000 | Credit Line Revolving | |
| Previous Owner | $180,950 | Unknown |
Property History
| Date | Event | Price | Change | Sq Ft Price |
|---|---|---|---|---|
| 03/26/2025 03/26/25 | Sold | $505,050 | +1.2% | $160 / Sq Ft |
| 03/05/2025 03/05/25 | Off Market | $499,000 | -- | -- |
| 02/14/2025 02/14/25 | For Sale | $499,000 | -- | $159 / Sq Ft |
Tax History Compared to Growth
Tax History
| Year | Tax Paid | Tax Assessment Tax Assessment Total Assessment is a certain percentage of the fair market value that is determined by local assessors to be the total taxable value of land and additions on the property. | Land | Improvement |
|---|---|---|---|---|
| 2024 | $1,943 | $36,050 | $4,620 | $31,430 |
| 2023 | $1,943 | $36,050 | $4,620 | $31,430 |
| 2022 | $1,618 | $26,040 | $4,170 | $21,870 |
| 2021 | $1,686 | $26,790 | $4,290 | $22,500 |
| 2020 | $1,528 | $24,000 | $3,580 | $20,420 |
| 2019 | $1,512 | $24,000 | $3,580 | $20,420 |
| 2018 | $1,310 | $20,400 | $3,020 | $17,380 |
| 2017 | $1,316 | $20,400 | $3,020 | $17,380 |
| 2016 | $1,377 | $21,070 | $2,950 | $18,120 |
| 2015 | $1,379 | $21,070 | $2,950 | $18,120 |
| 2014 | $1,263 | $18,950 | $2,790 | $16,160 |
Agents Affiliated with this Home
-
Gary Kirkpatrick

Seller's Agent in 2025
Gary Kirkpatrick
RE/MAX
(719) 306-7542
3 in this area
58 Total Sales
-
Ryan Meyer

Buyer's Agent in 2025
Ryan Meyer
Exp Realty LLC
(719) 723-1755
1 in this area
2 Total Sales
Map
Source: Pikes Peak REALTOR® Services
MLS Number: 8411018
APN: 53201-11-025
- 5493 Statute Dr
- 7619 Steward Ln
- 5346 Gentle Wind Rd
- 7625 Blue Vail Way
- 7606 Orange Sunset Dr
- 5274 Gentle Wind Rd
- 5175 Stone Fence Dr
- 7524 Amberly Dr
- 7462 Corsicana Dr
- 7717 Amberly Dr
- 7707 Orange Sunset Dr
- 5333 Passport View
- 7445 Amberly Dr
- 5477 Passport View
- 7330 Straggler Cir
- 7393 Prythania Park Dr
- 7711 Menagerie Ln
- 5715 Brennan Ave
- 7287 Withers Place
- 7833 Bengali Ln
