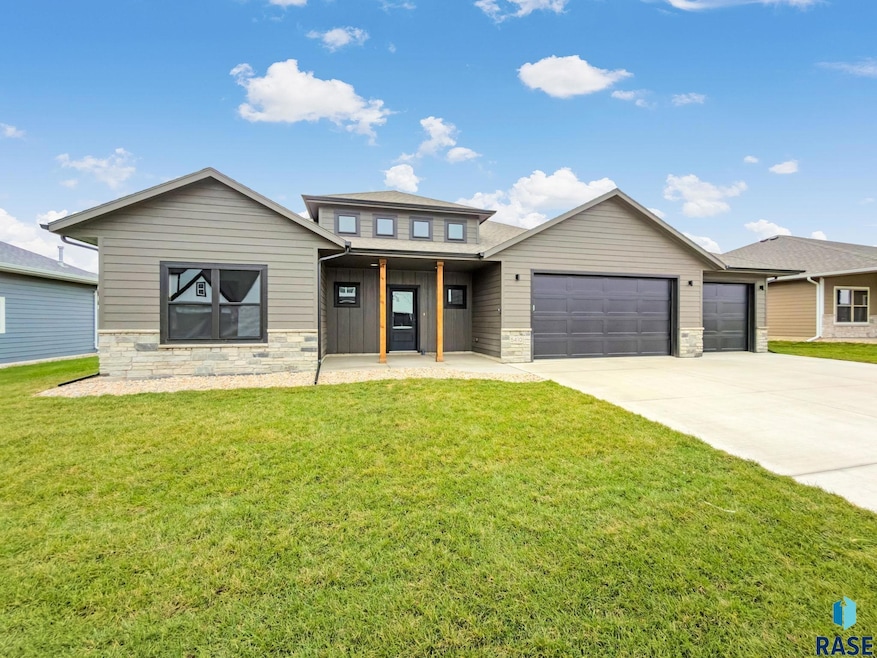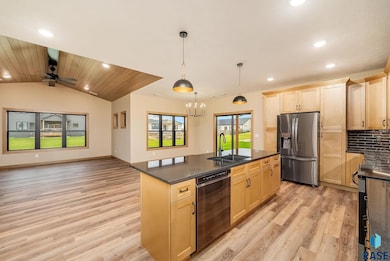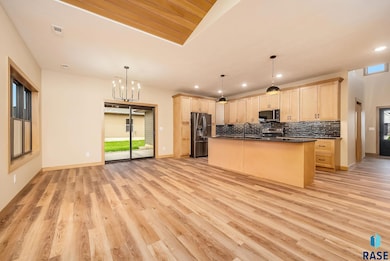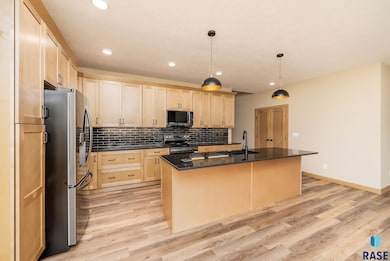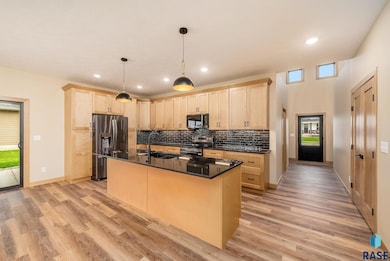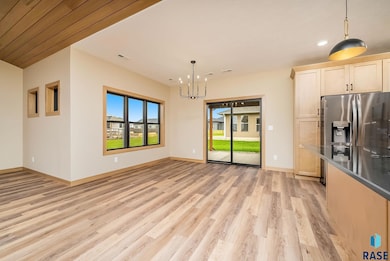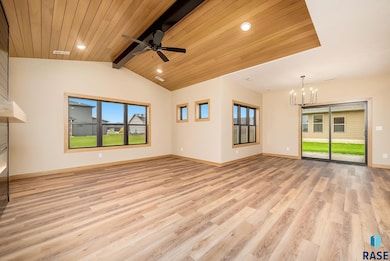5410 W Colonial Ct Sioux Falls, SD 57107
Northwest Sioux Falls NeighborhoodEstimated payment $3,039/month
Highlights
- Vaulted Ceiling
- No HOA
- Carpet
- Ranch Style House
- Covered Patio or Porch
- Electric Fireplace
About This Home
Step into Serenity—Glammeier Homes’ thoughtfully designed floor plan that blends elegance, comfort, and everyday functionality. This stunning new construction offers 3 bedrooms, 2 bathrooms, and a spacious 3-stall garage, creating the perfect balance of style and practicality. Inside, you’ll find an inviting open layout enhanced by luxury vinyl plank flooring throughout the main living spaces. The living room features a vaulted shiplap ceiling and a cozy electric fireplace with a custom mantel, adding warmth and character. The kitchen is sure to impress with its quartz countertops, gold accents, black lighting fixtures, and designer touches that make the space shine. Retreat to the primary suite, complete with a fully tiled walk-in shower and a HUGE walk-in closet, a dream for anyone who loves space and organization. Both the kitchen and bathrooms include high-end quartz finishes for a seamless, elevated look. Outside, enjoy peaceful evenings on the large covered patio, perfect for relaxing or entertaining.
Elegant inside and out.
Open House Schedule
-
Thursday, November 20, 20255:00 to 6:30 pm11/20/2025 5:00:00 PM +00:0011/20/2025 6:30:00 PM +00:00Add to Calendar
Home Details
Home Type
- Single Family
Year Built
- Built in 2025
Lot Details
- 0.25 Acre Lot
- Lot Dimensions are 140 x 78
Parking
- 3 Car Garage
Home Design
- Ranch Style House
- Composition Roof
Interior Spaces
- 1,724 Sq Ft Home
- Vaulted Ceiling
- Electric Fireplace
- Laundry on main level
Kitchen
- Microwave
- Dishwasher
- Disposal
Flooring
- Carpet
- Vinyl
Bedrooms and Bathrooms
- 3 Bedrooms
Schools
- Marcella Lebeau - Sioux Falls 49-5 Elementary School
- George Mcgovern Middle School - Sioux Falls
- Thomas Jefferson High School
Additional Features
- Covered Patio or Porch
- City Lot
- Heating System Uses Natural Gas
Community Details
- No Home Owners Association
- Jefferson Heights Addition To The City Of Sioux Falls Subdivision
Map
Home Values in the Area
Average Home Value in this Area
Property History
| Date | Event | Price | List to Sale | Price per Sq Ft |
|---|---|---|---|---|
| 11/17/2025 11/17/25 | For Sale | $484,500 | -- | $281 / Sq Ft |
Source: REALTOR® Association of the Sioux Empire
MLS Number: 22508657
- 5406 W Colonial Ct
- 5407 W Colonial Ct
- 5406 W Vision Cir
- 5502 W Vision Cir
- 1432 N Conifer Place Unit 32
- 5315 W Boxwood Place Unit 60
- 2009 N Hacksaw Trail
- 2013 N Hacksaw Trail
- 1419 N Conifer Place Unit 18
- 1413 N Holbrook Ave Ave
- 2005 N Hacksaw Trail
- 2109 N Hacksaw Trail
- 2105 N Hacksaw Trail
- 1405 N Conifer Place Unit 6
- 0 N Lot 5 Block 5 Hacksaw Trail
- 2122 N Hacksaw Trail
- 2208 N Hacksaw Trail
- 2204 N Hacksaw Trail
- 2213 N Hacksaw Trail
- 2212 N Hacksaw Trail
- 5340 W Vision Dr
- 1105 N Career Ave
- 5317 W Pine Ridge Dr
- 2300 N Valley View Rd
- 2701 N Career Ave
- 3780 N Yukon Ave
- 3207 N Aurora Ave
- 3901 W Innovation St
- 4603 W 35th St N
- 6405 W 6th Place
- 4500 W 35th St N
- 3601 N Career Ave
- 3807 N Potter Ave
- 3909 N Olympia Dr
- 4100 N Olympia Dr
- 4100 N Career Ave
- 4200 N Marion Rd
- 1512 N Garfield Ave
- 3201 N Martindale Rd
- 4221 N Knob Hill Ct
