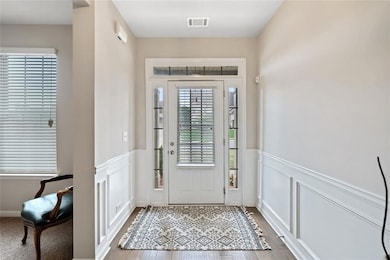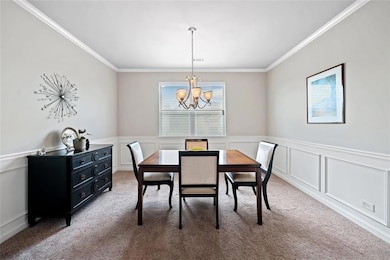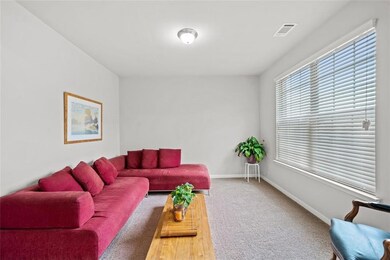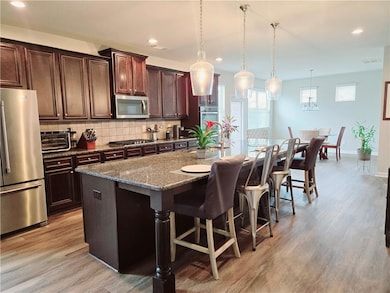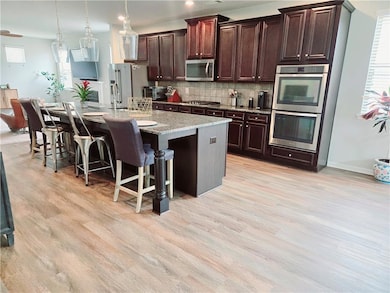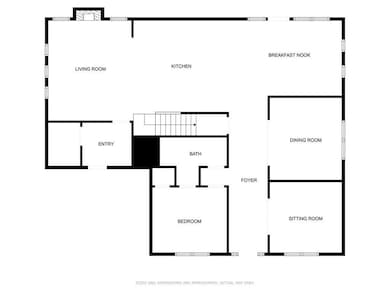5410 Whisper Ct Cumming, GA 30028
Estimated payment $3,300/month
Highlights
- Sitting Area In Primary Bedroom
- City View
- Double Shower
- Silver City Elementary School Rated A
- Home Energy Rating Service (HERS) Rated Property
- Traditional Architecture
About This Home
SELLER SAYS: GET IT SOLD! Motivated and ready to negotiate—bring ALL offers today!
This meticulously maintained 6BR/4BA home delivers space, style, and opportunity. Featuring brand-new luxury vinyl floors, abundant natural light, and a neutral palette, the home offers a welcoming, move-in-ready feel. The kitchen boasts stainless steel appliances, ample cabinetry, and generous countertops, while bathrooms shine with elegant vanities and spa-like showers. A bedroom and full bath on the main level add flexibility for guests or multi-generational living.
Outside, enjoy manicured landscaping, plenty of parking, and a lush backyard with a covered patio—perfect for entertaining. At the buyer’s option, seller will have a fence installed to complete the outdoor retreat. Plus, the home faces southwest, filling it with natural light throughout the day.
*** Location matters—this property is near The Crossing at Coal Mountain, Forsyth County’s transformative new town center with 700+ housing units, retail, restaurants, and offices. Purchase now and watch your equity explode as the area continues to grow!***
***Agents—show, negotiate, and SELL. This one won’t last!!***
Home Details
Home Type
- Single Family
Est. Annual Taxes
- $975
Year Built
- Built in 2016
Lot Details
- 0.26 Acre Lot
- Corner Lot
- Back Yard
HOA Fees
- Property has a Home Owners Association
Parking
- 2 Car Garage
Home Design
- Traditional Architecture
- Brick Exterior Construction
- Slab Foundation
- Shingle Roof
Interior Spaces
- 3,776 Sq Ft Home
- 2-Story Property
- Ceiling height of 10 feet on the upper level
- Ceiling Fan
- 1 Fireplace
- Entrance Foyer
- Formal Dining Room
- City Views
- Laundry on upper level
Kitchen
- Open to Family Room
- Eat-In Kitchen
- Walk-In Pantry
- Double Oven
- Gas Cooktop
- Microwave
- Dishwasher
- Disposal
Flooring
- Carpet
- Luxury Vinyl Tile
Bedrooms and Bathrooms
- Sitting Area In Primary Bedroom
- Dual Vanity Sinks in Primary Bathroom
- Soaking Tub
- Double Shower
Eco-Friendly Details
- Home Energy Rating Service (HERS) Rated Property
- HERS Index Rating of 1 | Net Zero energy home
Location
- Property is near schools
- Property is near shops
Schools
- New Hope - Forsyth Elementary School
- Liberty - Forsyth Middle School
- North Forsyth High School
Additional Features
- Front Porch
- Central Heating and Cooling System
Community Details
- Whisper Point Subdivision
Listing and Financial Details
- Assessor Parcel Number 188 131
Map
Home Values in the Area
Average Home Value in this Area
Tax History
| Year | Tax Paid | Tax Assessment Tax Assessment Total Assessment is a certain percentage of the fair market value that is determined by local assessors to be the total taxable value of land and additions on the property. | Land | Improvement |
|---|---|---|---|---|
| 2025 | $975 | $222,944 | $54,000 | $168,944 |
| 2024 | $975 | $233,252 | $50,000 | $183,252 |
| 2023 | $885 | $228,792 | $38,000 | $190,792 |
| 2022 | $960 | $140,940 | $30,000 | $110,940 |
| 2021 | $928 | $140,940 | $30,000 | $110,940 |
| 2020 | $926 | $137,756 | $24,000 | $113,756 |
| 2019 | $928 | $134,796 | $20,000 | $114,796 |
| 2018 | $898 | $119,880 | $23,480 | $96,400 |
| 2017 | $3,399 | $122,472 | $24,000 | $98,472 |
| 2016 | $666 | $24,000 | $24,000 | $0 |
Property History
| Date | Event | Price | List to Sale | Price per Sq Ft | Prior Sale |
|---|---|---|---|---|---|
| 09/01/2025 09/01/25 | For Sale | $600,000 | +100.2% | $159 / Sq Ft | |
| 01/26/2017 01/26/17 | Sold | $299,730 | -3.6% | $82 / Sq Ft | View Prior Sale |
| 09/20/2016 09/20/16 | Pending | -- | -- | -- | |
| 08/13/2016 08/13/16 | Price Changed | $310,990 | +1.3% | $85 / Sq Ft | |
| 06/30/2016 06/30/16 | Price Changed | $306,990 | +0.7% | $84 / Sq Ft | |
| 06/03/2016 06/03/16 | Price Changed | $304,990 | +0.7% | $83 / Sq Ft | |
| 05/28/2016 05/28/16 | Price Changed | $302,990 | +1.0% | $83 / Sq Ft | |
| 05/07/2016 05/07/16 | Price Changed | $299,990 | -0.7% | $82 / Sq Ft | |
| 05/01/2016 05/01/16 | Price Changed | $301,990 | +1.7% | $82 / Sq Ft | |
| 04/16/2016 04/16/16 | For Sale | $296,990 | -- | $81 / Sq Ft |
Purchase History
| Date | Type | Sale Price | Title Company |
|---|---|---|---|
| Limited Warranty Deed | $299,730 | -- |
Mortgage History
| Date | Status | Loan Amount | Loan Type |
|---|---|---|---|
| Open | $294,300 | FHA |
Source: First Multiple Listing Service (FMLS)
MLS Number: 7641717
APN: 188-131
- 5290 Hidden Valley Ln
- 5280 Whisper Point Blvd
- 4620 Oak Grove Cir
- 5550 Mirror Lake Dr
- 5525 Mirror Lake Dr
- 0 Dahlonega Hwy Unit 7623519
- 5425 Mirror Lake Dr
- 4455 Orchard Lake Dr
- 5125 Dahlonega Hwy
- 4685 Orchard View Way
- 5345 Bucknell Trace
- 4580 Orchard Ridge Ct
- 4775 Baldwin Dr
- 4740 Alford Commons
- 5540 Bucknell Trace
- 5415 Fieldfreen Dr
- 5250 Whisper Point Blvd
- 5530 Mirror Lake Dr
- 5435 Mirror Lake Dr
- 5160 Bucknell Trace
- 4850 Minnow Ln
- 5715 Bucknell Trace
- 5655 Livingston Ct
- 4970 Fieldgate Ridge Dr
- 5425 Fieldfreen Dr
- 5415 Fieldfreen Dr
- 4805 Creek Cir
- 5310 Falls Dr
- 4085 Huron Dr
- 3805 Alden Place
- 5830 Broadway Ln
- 5865 Stargazer Way
- 4015 Sierra Vista Cir
- 5940 Stargazer Way
- 4810 Haysboro Way
- 3917 Cutler Donahoe Way

