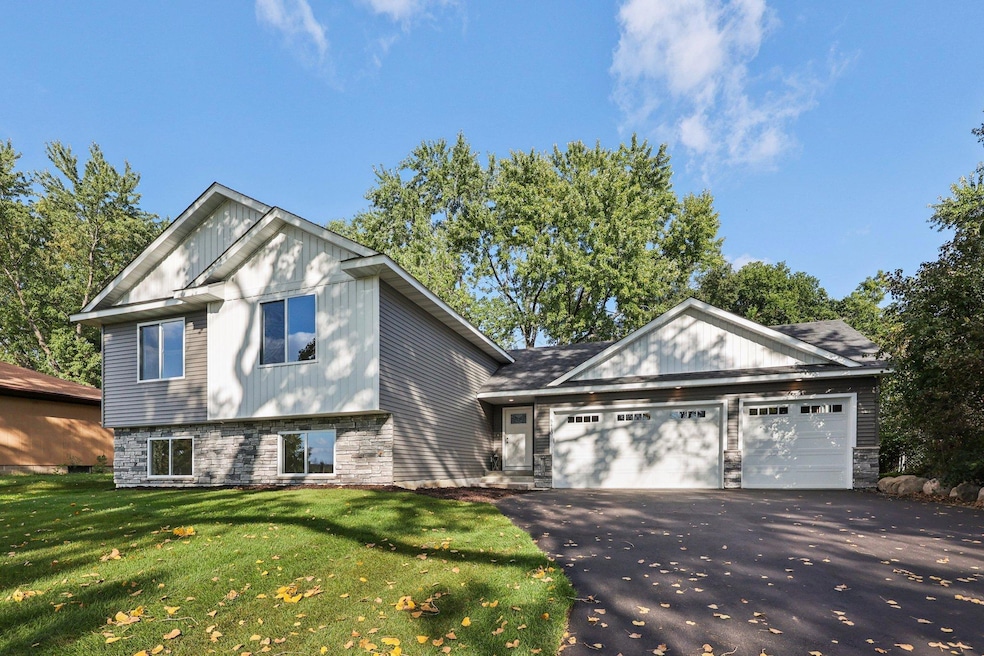5410 Zealand Ave N New Hope, MN 55428
Beglin Park NeighborhoodEstimated payment $2,821/month
Highlights
- New Construction
- Vaulted Ceiling
- Stainless Steel Appliances
- Deck
- No HOA
- The kitchen features windows
About This Home
Welcome to this impressive 4 bed/3 bath new construction home, designed with thoughtful details and modern finishes throughout. Step into the spacious foyer featuring a convenient walk-in closet.
The heart of the home is this stunning kitchen, complete with quartz countertops, a center island, and sleek cabinetry painted in soft paint tones. The kitchen, dining, and living room flows seamlessly together perfect for gatherings and everyday living. highlighted by neutral colors and beautiful LVP floors on both levels.
Retreat to your private primary en suite, where vaulted ceilings, an oversized walk-in closet, and a three-quarter bath will soon become your favorite space. Upstairs, enjoy the 2nd bedroom and convenience of a full laundry room offering 84” of cabinetry and a sink for added functionality.
Outside, relax on the 12x12 maintenance-free deck overlooking mature trees and a fully irrigated, sodded lawn. Additional highlights include 30-year architectural shingles, a spacious 3-car garage, and quality finishes throughout.
This home blends comfort, style, and practicality; ready to welcome you home!
Home Details
Home Type
- Single Family
Est. Annual Taxes
- $2,206
Year Built
- Built in 2025 | New Construction
Lot Details
- 10,019 Sq Ft Lot
- Lot Dimensions are 75 x 135
Parking
- 3 Car Attached Garage
Home Design
- Bi-Level Home
- Architectural Shingle Roof
Interior Spaces
- Vaulted Ceiling
- Family Room
- Living Room
- Finished Basement
- Natural lighting in basement
Kitchen
- Range
- Microwave
- Dishwasher
- Stainless Steel Appliances
- The kitchen features windows
Bedrooms and Bathrooms
- 4 Bedrooms
- Walk-In Closet
Laundry
- Laundry Room
- Washer and Dryer Hookup
Additional Features
- Air Exchanger
- Deck
- Forced Air Heating and Cooling System
Community Details
- No Home Owners Association
- Begin Add Subdivision
Listing and Financial Details
- Assessor Parcel Number 0611821430030
Map
Home Values in the Area
Average Home Value in this Area
Tax History
| Year | Tax Paid | Tax Assessment Tax Assessment Total Assessment is a certain percentage of the fair market value that is determined by local assessors to be the total taxable value of land and additions on the property. | Land | Improvement |
|---|---|---|---|---|
| 2023 | $2,249 | $170,800 | $66,000 | $104,800 |
| 2022 | $2,267 | $184,000 | $75,000 | $109,000 |
| 2021 | $1,962 | $162,000 | $72,000 | $90,000 |
| 2020 | $1,953 | $143,000 | $58,000 | $85,000 |
| 2019 | $1,805 | $138,000 | $59,000 | $79,000 |
| 2018 | $1,614 | $125,000 | $51,000 | $74,000 |
| 2017 | $1,548 | $114,000 | $43,000 | $71,000 |
| 2016 | $1,557 | $112,000 | $47,000 | $65,000 |
| 2015 | $1,518 | $110,000 | $48,000 | $62,000 |
| 2014 | -- | $98,000 | $45,000 | $53,000 |
Property History
| Date | Event | Price | Change | Sq Ft Price |
|---|---|---|---|---|
| 09/12/2025 09/12/25 | For Sale | $495,000 | +160.5% | $194 / Sq Ft |
| 10/30/2024 10/30/24 | Sold | $190,000 | +2.7% | $199 / Sq Ft |
| 10/16/2024 10/16/24 | Pending | -- | -- | -- |
| 09/27/2024 09/27/24 | For Sale | $185,000 | -- | $194 / Sq Ft |
Purchase History
| Date | Type | Sale Price | Title Company |
|---|---|---|---|
| Quit Claim Deed | $80,000 | First American Title | |
| Deed | $190,000 | -- | |
| Personal Reps Deed | $190,000 | All American Title |
Mortgage History
| Date | Status | Loan Amount | Loan Type |
|---|---|---|---|
| Open | $323,550 | Credit Line Revolving |
Source: NorthstarMLS
MLS Number: 6751054
APN: 06-118-21-43-0030
- 5445 Boone Ave N Unit 114
- 5445 Boone Ave N Unit 216
- 5526 Utah Ave N
- 7920 55th Cir N
- 5650 Boone Ave N Unit 321
- 5650 Boone Ave N Unit 310
- 5650 Boone Ave N Unit 315
- 5645 Wisconsin Ave N
- 5423 Elm Grove Ave
- 7828 Elm Grove Ln
- 7835 Elm Grove Ct
- 7745 Elm Grove Ave
- 7900 51st Ave N
- 8501 Meadow Lake Place
- 7721 Elm Grove Ave
- 4940 Wisconsin Ave N
- 7710 Elm Grove Ct
- 5819 Aquila Ave N
- 7615 Elm Grove Ave Unit 612
- 5849 Boone Ave N
- 5555 Zealand Ave N
- 5615 Xylon Ave N
- 5406 Utah Ave N
- 5625 Boone Ave N
- 8400 Bass Lake Rd
- 5700 Boone Ave N
- 5716 Winnetka Ave N
- 5900 Aquila Ave N
- 5601 Quebec Ave N
- 5412 Maryland Ave N
- 9900 56th N
- 8200 45th Ave N
- 5930-5950 W Broadway Ave
- 10000 59th Ave N
- 7136 60th Ave N
- 4220 Winnetka Ave N
- 8500 63rd Ave N
- 4540 Nathan Ln N
- 4545 Nathan Ln N
- 10405 45th Ave N







