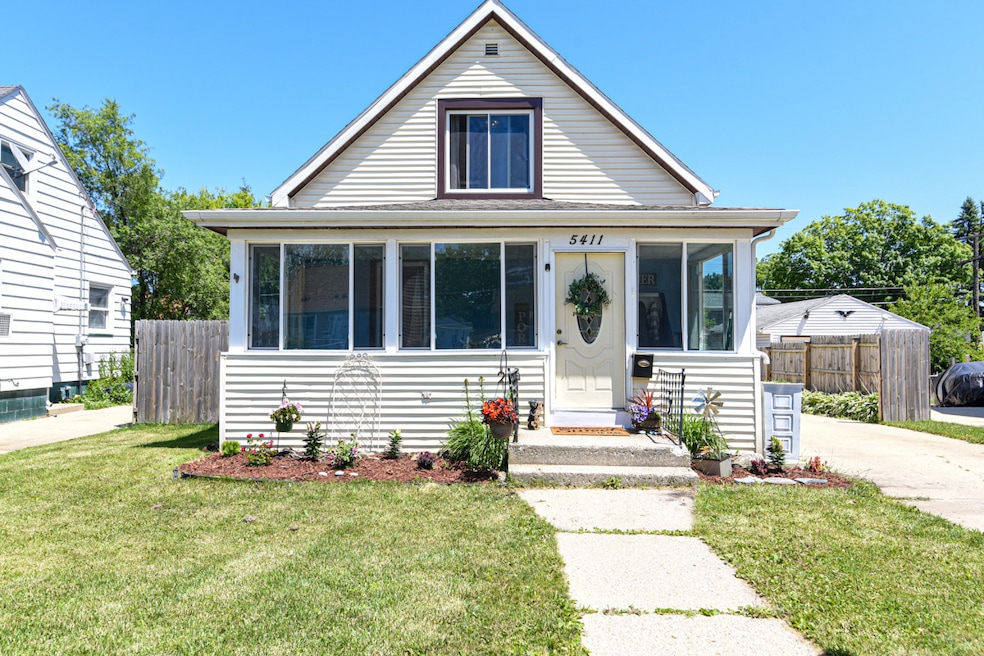
5411 42nd Ave Kenosha, WI 53144
McKinley NeighborhoodHighlights
- Cape Cod Architecture
- Forced Air Heating and Cooling System
- 4-minute walk to Davis Park
- 1 Car Detached Garage
About This Home
As of August 2020Back on the market! Buyer got cold feet about buying (didn't even make it to inspection)! Farmhouse decor throughout brings out the charm in this beautiful 3 bedroom, 1 bath Cape Cod. Great enclosed porch , first floor master bedroom and upper rooms offer huge closets! Nice size eat-in kitchen with new flooring and paint. New windows(2017),newer roof and water heater. Enjoy your summer in the back deck! Move in ready!
Last Agent to Sell the Property
Homestead Realty, Inc Brokerage Email: PropertyInfo@shorewest.com License #78762-94 Listed on: 06/30/2020

Home Details
Home Type
- Single Family
Est. Annual Taxes
- $2,428
Year Built
- 1924
Lot Details
- 5,227 Sq Ft Lot
Parking
- 1 Car Detached Garage
Home Design
- Cape Cod Architecture
- Vinyl Siding
Interior Spaces
- 990 Sq Ft Home
- Basement Fills Entire Space Under The House
Kitchen
- Oven or Range
- Dishwasher
Bedrooms and Bathrooms
- 3 Bedrooms
- 1 Full Bathroom
Laundry
- Dryer
- Washer
Utilities
- Forced Air Heating and Cooling System
- Heating System Uses Natural Gas
Listing and Financial Details
- Assessor Parcel Number 0822235406006
Ownership History
Purchase Details
Home Financials for this Owner
Home Financials are based on the most recent Mortgage that was taken out on this home.Purchase Details
Home Financials for this Owner
Home Financials are based on the most recent Mortgage that was taken out on this home.Purchase Details
Home Financials for this Owner
Home Financials are based on the most recent Mortgage that was taken out on this home.Purchase Details
Purchase Details
Purchase Details
Home Financials for this Owner
Home Financials are based on the most recent Mortgage that was taken out on this home.Similar Homes in Kenosha, WI
Home Values in the Area
Average Home Value in this Area
Purchase History
| Date | Type | Sale Price | Title Company |
|---|---|---|---|
| Warranty Deed | $200,500 | Melissa Rummel | |
| Warranty Deed | $160,000 | None Available | |
| Deed | $132,000 | -- | |
| Foreclosure Deed | $137,700 | -- | |
| Deed In Lieu Of Foreclosure | $160,100 | -- | |
| Warranty Deed | $142,500 | None Available |
Mortgage History
| Date | Status | Loan Amount | Loan Type |
|---|---|---|---|
| Previous Owner | $128,040 | New Conventional | |
| Previous Owner | $3,960 | New Conventional | |
| Previous Owner | $140,298 | FHA |
Property History
| Date | Event | Price | Change | Sq Ft Price |
|---|---|---|---|---|
| 05/28/2023 05/28/23 | Off Market | $184,900 | -- | -- |
| 04/26/2023 04/26/23 | For Sale | $184,900 | +15.6% | $187 / Sq Ft |
| 08/12/2020 08/12/20 | Sold | $160,000 | -3.0% | $162 / Sq Ft |
| 07/07/2020 07/07/20 | Pending | -- | -- | -- |
| 06/30/2020 06/30/20 | For Sale | $164,900 | -- | $167 / Sq Ft |
Tax History Compared to Growth
Tax History
| Year | Tax Paid | Tax Assessment Tax Assessment Total Assessment is a certain percentage of the fair market value that is determined by local assessors to be the total taxable value of land and additions on the property. | Land | Improvement |
|---|---|---|---|---|
| 2024 | $2,601 | $114,200 | $19,900 | $94,300 |
| 2023 | $2,640 | $114,200 | $19,900 | $94,300 |
| 2022 | $2,640 | $114,200 | $19,900 | $94,300 |
| 2021 | $2,703 | $114,200 | $19,900 | $94,300 |
| 2020 | $2,533 | $103,800 | $19,900 | $83,900 |
| 2019 | $2,428 | $103,800 | $19,900 | $83,900 |
| 2018 | $2,389 | $84,900 | $19,900 | $65,000 |
| 2017 | $2,152 | $84,900 | $19,900 | $65,000 |
| 2016 | $2,932 | $84,900 | $19,900 | $65,000 |
| 2015 | $3,007 | $85,800 | $21,900 | $63,900 |
| 2014 | $2,879 | $85,800 | $21,900 | $63,900 |
Agents Affiliated with this Home
-
L
Seller's Agent in 2023
Lisa Fabiano
RE/MAX
-
Theresa Dixon
T
Buyer's Agent in 2023
Theresa Dixon
The Wisconsin Real Estate Group
(414) 322-1975
1 in this area
62 Total Sales
-
Cynthia Vargas
C
Seller's Agent in 2020
Cynthia Vargas
Homestead Realty, Inc
(262) 412-8701
6 in this area
29 Total Sales
-
Sherrie Bunnell
S
Buyer's Agent in 2020
Sherrie Bunnell
Real Broker LLC
(262) 705-2164
1 in this area
6 Total Sales
Map
Source: Metro MLS
MLS Number: 1695557
APN: 08-222-35-406-006
