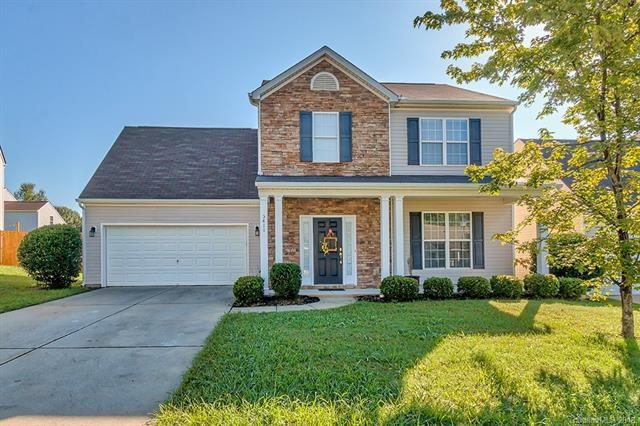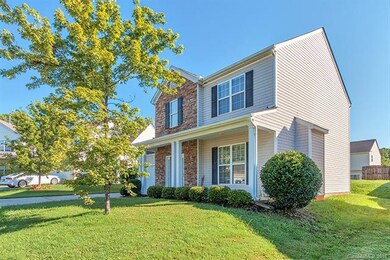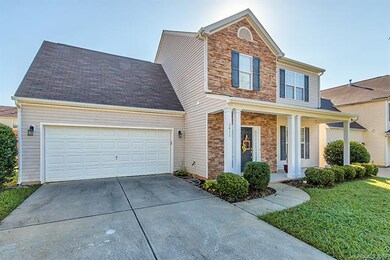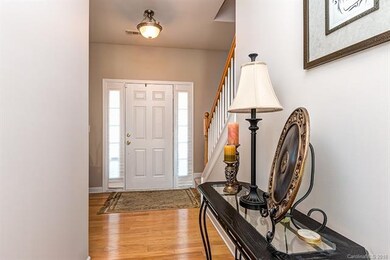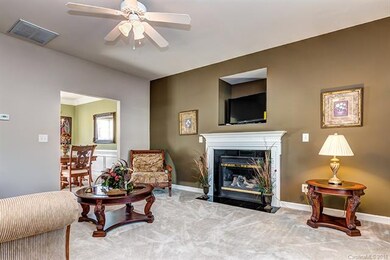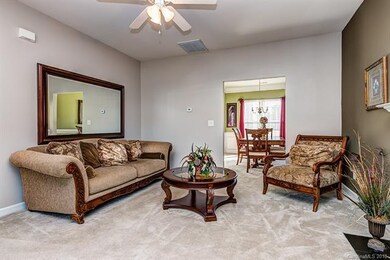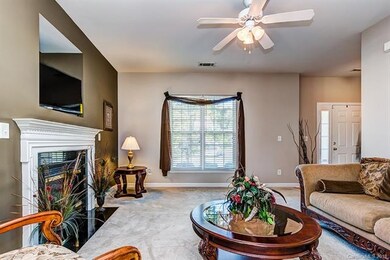
5411 Canipe Farm Ct Charlotte, NC 28269
Davis Lake-Eastfield NeighborhoodEstimated Value: $360,187 - $383,000
About This Home
As of September 2018Check out this 2 car garage home located on a cul de sac in Davis Ridge! This welcoming 4 bedroom, freshly painted home features BRAND NEW GRANITE counter-tops in the inviting eat in kitchen that also has stainless steel applicances! Gorgeous chair railing and crown molding in dining room. Spacious family room features a fireplace and built in tv nook. Upstairs you will find the HUGE bedroom or bonus room that is perfect for a media room/ or playroom! Large master bedroom with beautiful tray ceiling and Master bathroom features dual sinks, soaking tub and walk in closet. Great location- easy access to 85, 77 or 485 as well as shops and dining!
Last Agent to Sell the Property
Southern Homes of the Carolinas, Inc License #281270 Listed on: 08/09/2018

Home Details
Home Type
- Single Family
Year Built
- Built in 2004
Lot Details
- 5,663
HOA Fees
- $17 Monthly HOA Fees
Parking
- Attached Garage
Home Design
- Slab Foundation
- Stone Siding
- Vinyl Siding
Bedrooms and Bathrooms
- Walk-In Closet
Community Details
- Cedar Association, Phone Number (704) 644-8808
Listing and Financial Details
- Assessor Parcel Number 027-195-40
Ownership History
Purchase Details
Home Financials for this Owner
Home Financials are based on the most recent Mortgage that was taken out on this home.Purchase Details
Home Financials for this Owner
Home Financials are based on the most recent Mortgage that was taken out on this home.Purchase Details
Purchase Details
Home Financials for this Owner
Home Financials are based on the most recent Mortgage that was taken out on this home.Similar Homes in Charlotte, NC
Home Values in the Area
Average Home Value in this Area
Purchase History
| Date | Buyer | Sale Price | Title Company |
|---|---|---|---|
| Asadullah Sohail | $210,000 | None Available | |
| Forney Joyce | $121,000 | None Available | |
| Lasalle Bank National Association | $133,267 | None Available | |
| Walker Antwuan L | $152,000 | -- |
Mortgage History
| Date | Status | Borrower | Loan Amount |
|---|---|---|---|
| Open | Sohail Asadullah | $169,900 | |
| Closed | Asadullah Sohail | $168,000 | |
| Previous Owner | Forney Joyce | $20,000 | |
| Previous Owner | Forney Joyce | $118,808 | |
| Previous Owner | Walker Antwuan L | $121,500 |
Property History
| Date | Event | Price | Change | Sq Ft Price |
|---|---|---|---|---|
| 09/07/2018 09/07/18 | Sold | $210,000 | 0.0% | $108 / Sq Ft |
| 08/12/2018 08/12/18 | Pending | -- | -- | -- |
| 08/09/2018 08/09/18 | For Sale | $210,000 | -- | $108 / Sq Ft |
Tax History Compared to Growth
Tax History
| Year | Tax Paid | Tax Assessment Tax Assessment Total Assessment is a certain percentage of the fair market value that is determined by local assessors to be the total taxable value of land and additions on the property. | Land | Improvement |
|---|---|---|---|---|
| 2023 | $2,726 | $352,700 | $70,000 | $282,700 |
| 2022 | $2,150 | $209,800 | $47,000 | $162,800 |
| 2021 | $2,139 | $209,800 | $47,000 | $162,800 |
| 2020 | $2,132 | $209,800 | $47,000 | $162,800 |
| 2019 | $2,116 | $209,800 | $47,000 | $162,800 |
| 2018 | $1,813 | $132,600 | $29,600 | $103,000 |
| 2017 | $1,779 | $132,600 | $29,600 | $103,000 |
| 2016 | $1,770 | $132,600 | $29,600 | $103,000 |
| 2015 | $1,758 | $132,600 | $29,600 | $103,000 |
| 2014 | $1,765 | $132,600 | $29,600 | $103,000 |
Agents Affiliated with this Home
-
Brigitte Perry

Seller's Agent in 2018
Brigitte Perry
Southern Homes of the Carolinas, Inc
(704) 293-2741
6 in this area
173 Total Sales
-
Tania Wahl

Buyer's Agent in 2018
Tania Wahl
White Stag Realty NC LLC
(704) 380-7677
61 Total Sales
Map
Source: Canopy MLS (Canopy Realtor® Association)
MLS Number: CAR3418748
APN: 027-195-40
- 5707 Brandy Ridge Ln
- 9010 Davis Crossing Ct
- 4315 Poplar Grove Dr
- 4333 Poplar Grove Dr
- 9517 Harris Glen Dr
- 4704 Beech Crest Place
- 9315 Pebble Creek Way
- 4809 Canipe Dr
- 9238 Heritage Woods Place
- 9907 Furlong Trail
- 4846 Deer Cross Trail
- 5146 Elementary View Dr
- 10011 Spring Park Dr
- 11109 Pond Valley Ct
- 8009 Downy Oak Ln
- 8026 Downy Oak Ln
- 8013 Downy Oak Ln
- 8030 Downy Oak Ln
- 8017 Downy Oak Ln
- 8031 Downy Oak Ln
- 5411 Canipe Farm Ct
- 5415 Canipe Farm Ct
- 5415 Canipe Farm Ct Unit 20
- 5407 Canipe Farm Ct
- 4328 Canipe Dr
- 4332 Canipe Dr
- 4324 Canipe Dr
- 4336 Canipe Dr
- 9231 Aloysia Ln
- 9225 Aloysia Ln
- 4320 Canipe Dr
- 5414 Canipe Farm Ct
- 5418 Canipe Farm Ct
- 4404 Canipe Dr
- 5422 Canipe Farm Ct
- 5402 Canipe Farm Ct
- 4316 Canipe Dr
- 5406 Canipe Farm Ct
- 5410 Canipe Farm Ct
- 9207 Aloysia Ln
