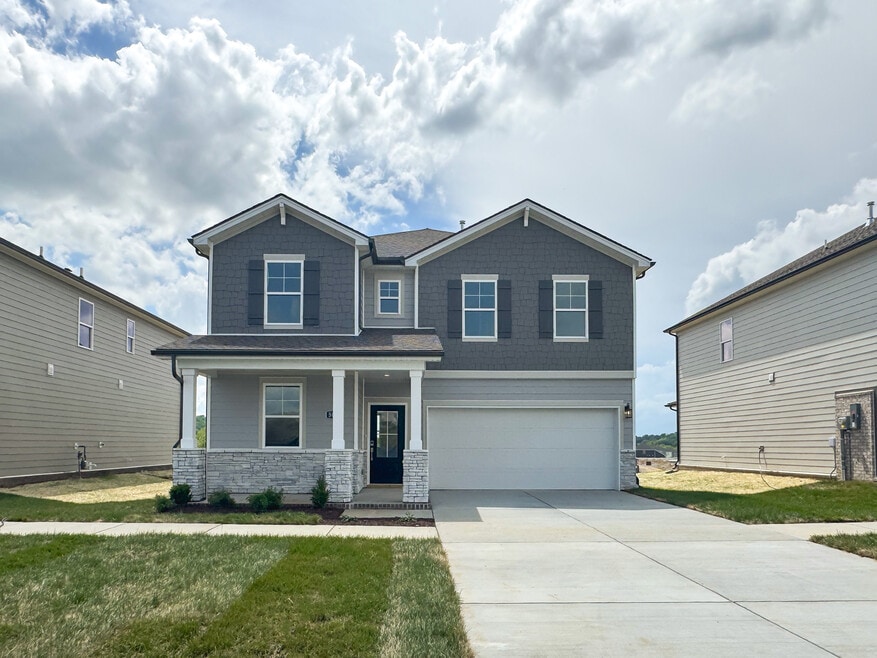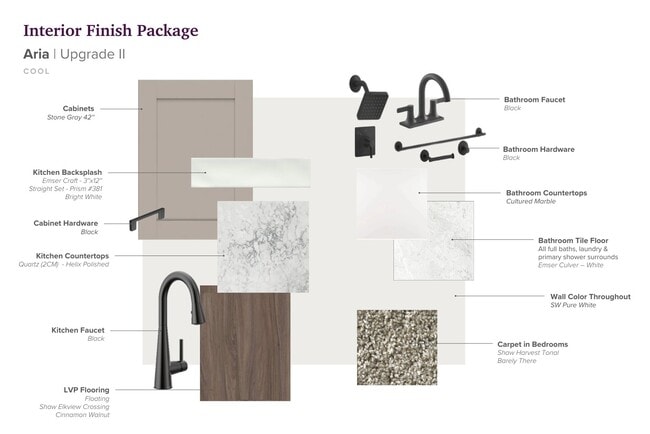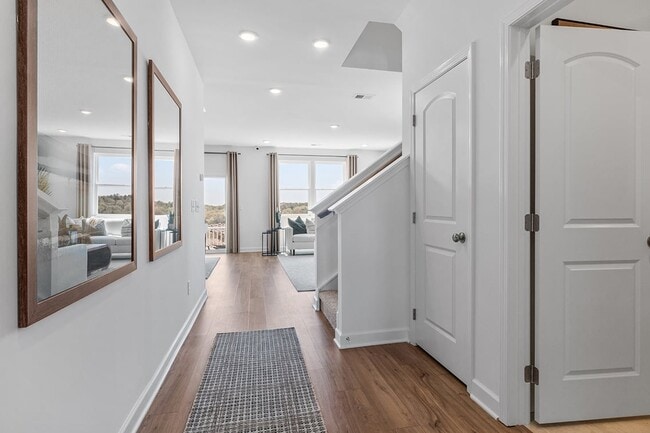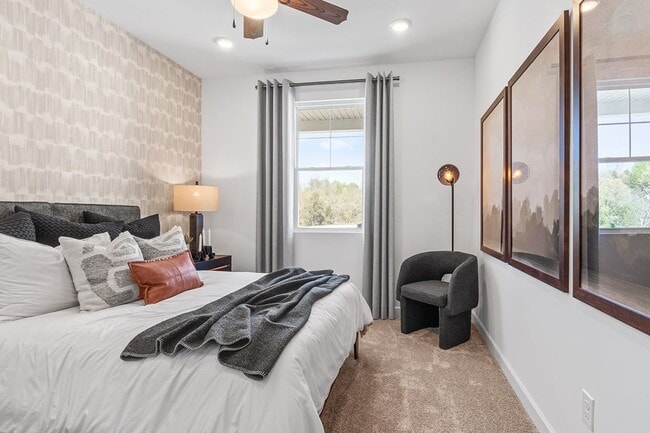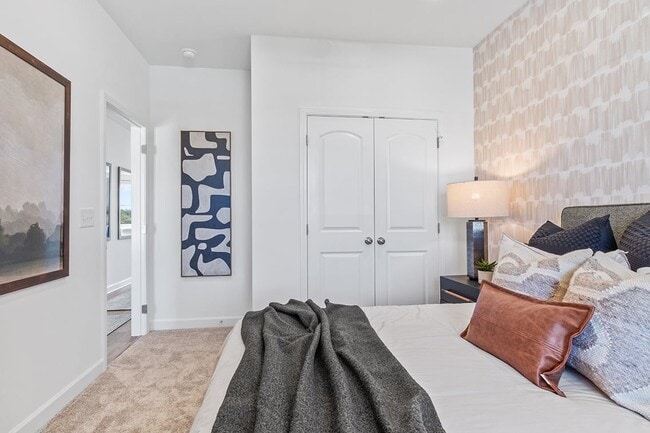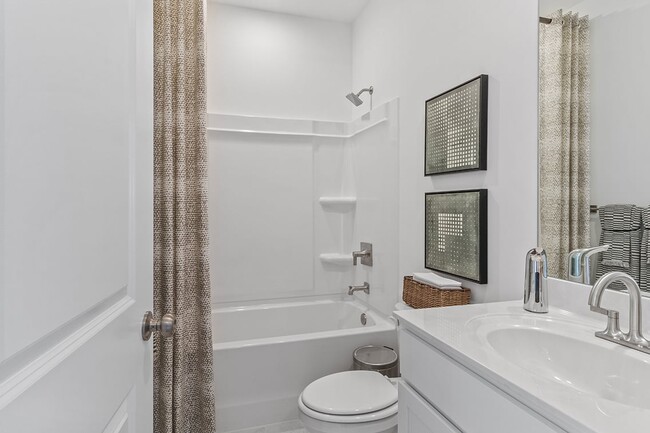
5411 Dunbar Dr Old Hickory, TN 37138
Canebrake at Hickory HillsEstimated payment $3,122/month
Highlights
- New Construction
- No HOA
- Walk-In Pantry
- Mt. Juliet Elementary School Rated A
- Community Pool
- No Interior Steps
About This Home
PLEASE NOTE: PHOTOS OF THE HOME ABOVE ARE NOT THE ACTUAL HOME, BUT A REPRESENTATION OF THE FLOOR PLAN This Atlas home at Canebrake at Hickory Hills in Old Hickory, TN brings open, effortless living to life. Step inside and the main floor flows naturally from the great room to the dining area and kitchen with light gray cabinets and walk-in pantry, creating the perfect space for entertaining or everyday family moments. A first-floor bedroom with full bath offers a private retreat for guests or multi-generational living, while the staircase with iron spindles adds a refined touch. Upstairs, the loft provides endless possibilities—a homework zone, play area, or movie nights—and the owner’s suite offers a serene escape with a built-in bathtub, separate shower, and walk-in closet. Outside, the covered patio invites morning coffee or evening relaxation. Every home at Canebrake at Hickory Hills includes Century Home Connect, integrating smart technology to simplify and enhance daily life.
Builder Incentives
NterNow - TN
Last Call For 2025 - TN
Hometown Heroes 2025
Sales Office
| Monday - Tuesday |
10:00 AM - 5:00 PM
|
| Wednesday |
1:00 PM - 5:00 PM
|
| Thursday - Saturday |
10:00 AM - 5:00 PM
|
| Sunday |
1:00 PM - 5:00 PM
|
Home Details
Home Type
- Single Family
Parking
- 2 Car Garage
Home Design
- New Construction
Interior Spaces
- 2-Story Property
- Walk-In Pantry
Bedrooms and Bathrooms
- 4 Bedrooms
- 3 Full Bathrooms
Accessible Home Design
- No Interior Steps
Community Details
Recreation
- Community Pool
Additional Features
- No Home Owners Association
- Amenity Center
Map
Other Move In Ready Homes in Canebrake at Hickory Hills
About the Builder
- Canebrake at Hickory Hills
- Crestview - Ridge Series
- Crestview - Legacy Series
- 0 Chandler Rd Unit RTC2927892
- Tulip Springs
- 6307 N New Hope Rd
- Wembley Park
- 2181 Christina Ct
- Greenhill Estates
- 3890 W Division St
- Overlook at Aarons Cress
- 1704 Robards Way
- 1160 Tulip Grove Rd
- Tulip Hills
- 0 Old Hickory Blvd
- 1586 Needmore Rd
- 0 Hoggett Ford Rd Unit RTC2914920
- 0 Mount Juliet N
- 2825 N Mount Juliet Rd
- Tillman Place
