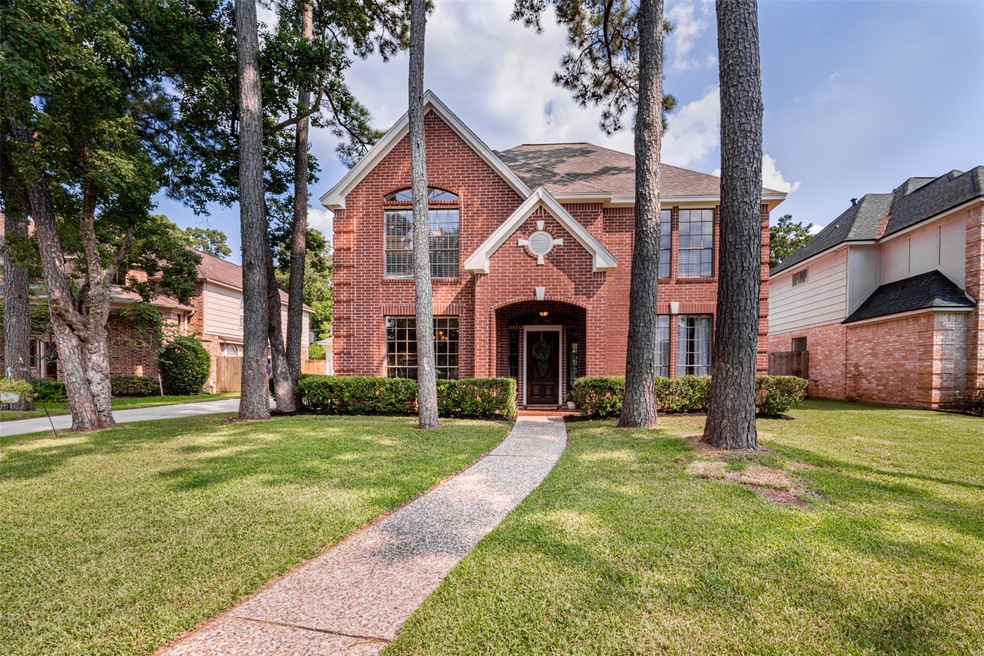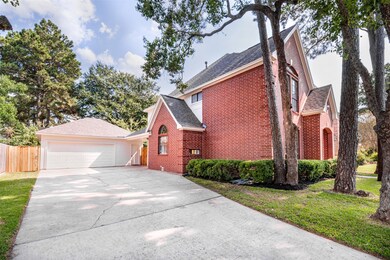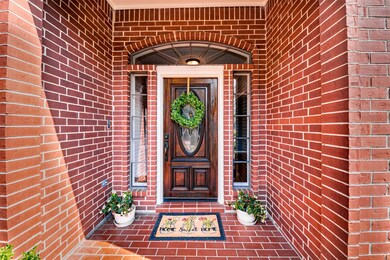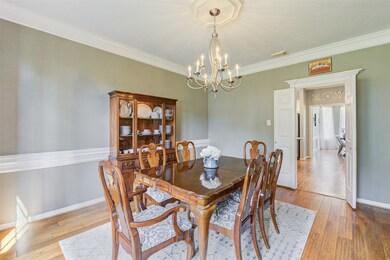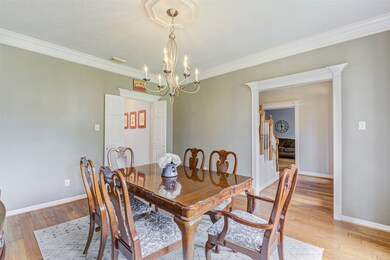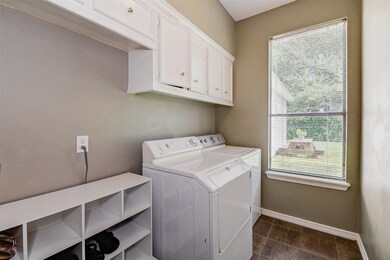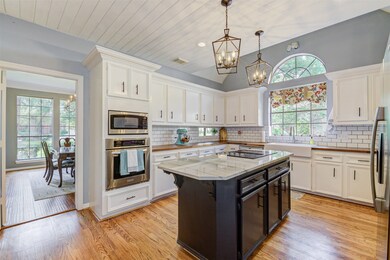
5411 Dunleith Ln Spring, TX 77379
Champions NeighborhoodHighlights
- Deck
- Traditional Architecture
- High Ceiling
- Strack Intermediate School Rated A-
- Engineered Wood Flooring
- Community Pool
About This Home
As of September 2020Stunning two-story in the heart of Terranova West! This amazing brick house has a beautiful curb appeal, a detached oversize two-car garage, and it's located in a wonderful cul-de-sac! The farm style kitchen offers Wood floors, quartz cook-top island, porcelain farm sink, subway tile backsplash, wood countertops, tons of cabinets, stainless steel appliances, large pantry, two beautiful chandeliers, lots of windows for natural light; you won't want to leave the kitchen! The great spacious breakfast area opens up to living room-both have the perfect view of the backyard, to watch your kids play or just for entertainment. All the bedrooms up are very large in size, with high ceilings, big closets, and engineer wood floors. Some upgrades include: New roof installed in 2019, freshly painted inside and outside in July 2020, sprinkler system, new carpet, light fixtures, updated kitchen, wood floors, and much more. Never flooded. Zoned to Klein ISD
Last Agent to Sell the Property
Keller Williams Realty Professionals License #0679455

Home Details
Home Type
- Single Family
Est. Annual Taxes
- $6,251
Year Built
- Built in 1988
Lot Details
- 8,848 Sq Ft Lot
- Cul-De-Sac
- West Facing Home
- Back Yard Fenced
- Sprinkler System
HOA Fees
- $65 Monthly HOA Fees
Parking
- 2 Car Detached Garage
- Oversized Parking
Home Design
- Traditional Architecture
- Brick Exterior Construction
- Slab Foundation
- Composition Roof
- Wood Siding
Interior Spaces
- 3,010 Sq Ft Home
- 2-Story Property
- High Ceiling
- Gas Log Fireplace
- Family Room
- Living Room
- Breakfast Room
- Dining Room
- Washer and Electric Dryer Hookup
Kitchen
- Walk-In Pantry
- Oven
- Electric Cooktop
- Microwave
- Dishwasher
- Kitchen Island
- Disposal
Flooring
- Engineered Wood
- Carpet
- Tile
Bedrooms and Bathrooms
- 4 Bedrooms
- En-Suite Primary Bedroom
- Dual Sinks
- Bathtub with Shower
Outdoor Features
- Deck
- Covered patio or porch
Schools
- Benfer Elementary School
- Strack Intermediate School
- Klein High School
Utilities
- Central Heating and Cooling System
Community Details
Overview
- Preferred Mgmt Association, Phone Number (281) 897-8808
- Terranova West Sec 05 Subdivision
Recreation
- Community Pool
Ownership History
Purchase Details
Home Financials for this Owner
Home Financials are based on the most recent Mortgage that was taken out on this home.Purchase Details
Home Financials for this Owner
Home Financials are based on the most recent Mortgage that was taken out on this home.Map
Similar Homes in Spring, TX
Home Values in the Area
Average Home Value in this Area
Purchase History
| Date | Type | Sale Price | Title Company |
|---|---|---|---|
| Warranty Deed | -- | Old Republic Natl Ttl Ins Co | |
| Warranty Deed | -- | Commonwealth Title |
Mortgage History
| Date | Status | Loan Amount | Loan Type |
|---|---|---|---|
| Open | $170,000 | Credit Line Revolving | |
| Previous Owner | $164,959 | FHA | |
| Previous Owner | $124,050 | Unknown | |
| Previous Owner | $117,350 | Unknown |
Property History
| Date | Event | Price | Change | Sq Ft Price |
|---|---|---|---|---|
| 04/13/2025 04/13/25 | Pending | -- | -- | -- |
| 04/01/2025 04/01/25 | Price Changed | $315,000 | -4.5% | $105 / Sq Ft |
| 03/21/2025 03/21/25 | Price Changed | $330,000 | -5.7% | $110 / Sq Ft |
| 02/28/2025 02/28/25 | Price Changed | $349,999 | 0.0% | $116 / Sq Ft |
| 02/28/2025 02/28/25 | For Sale | $349,999 | +7.7% | $116 / Sq Ft |
| 02/10/2025 02/10/25 | Off Market | -- | -- | -- |
| 02/06/2025 02/06/25 | Pending | -- | -- | -- |
| 02/06/2025 02/06/25 | For Sale | $325,000 | +30.1% | $108 / Sq Ft |
| 09/30/2020 09/30/20 | Sold | -- | -- | -- |
| 08/31/2020 08/31/20 | Pending | -- | -- | -- |
| 08/05/2020 08/05/20 | For Sale | $249,900 | -- | $83 / Sq Ft |
Tax History
| Year | Tax Paid | Tax Assessment Tax Assessment Total Assessment is a certain percentage of the fair market value that is determined by local assessors to be the total taxable value of land and additions on the property. | Land | Improvement |
|---|---|---|---|---|
| 2023 | $8,210 | $349,992 | $65,033 | $284,959 |
| 2022 | $7,907 | $311,960 | $65,033 | $246,927 |
| 2021 | $7,010 | $258,999 | $35,304 | $223,695 |
| 2020 | $6,691 | $238,217 | $35,304 | $202,913 |
| 2019 | $6,451 | $222,564 | $35,304 | $187,260 |
| 2018 | $2,902 | $227,965 | $35,304 | $192,661 |
| 2017 | $7,185 | $254,384 | $35,304 | $219,080 |
| 2016 | $6,531 | $254,384 | $35,304 | $219,080 |
| 2015 | $4,954 | $254,384 | $35,304 | $219,080 |
| 2014 | $4,954 | $207,229 | $30,658 | $176,571 |
Source: Houston Association of REALTORS®
MLS Number: 53216437
APN: 1160220190607
- 18311 Rittenhouse Park Ct
- 5714 Logan Park Dr
- 5226 Woodville Ln
- 5206 Summerfield Ln
- 18406 Bull Pine Dr
- 5706 Silverthorn Glen Dr
- 17926 Asphodel Ln
- 17919 Asphodel Ln
- 5803 Slashwood Ln
- 5802 Ashmere Ln
- 5815 Layton Meadows Ln
- 17819 Fireside Dr
- 5807 Cypress Mound Ct
- 5519 Lacreek Ln
- 17910 W Strack Dr
- 5314 Nodaway Ln
- 5415 Winding Ridge Dr
- 5211 Lacreek Ln
- 5811 Cimmaron Creek Ct
- 5210 Nodaway Ln
