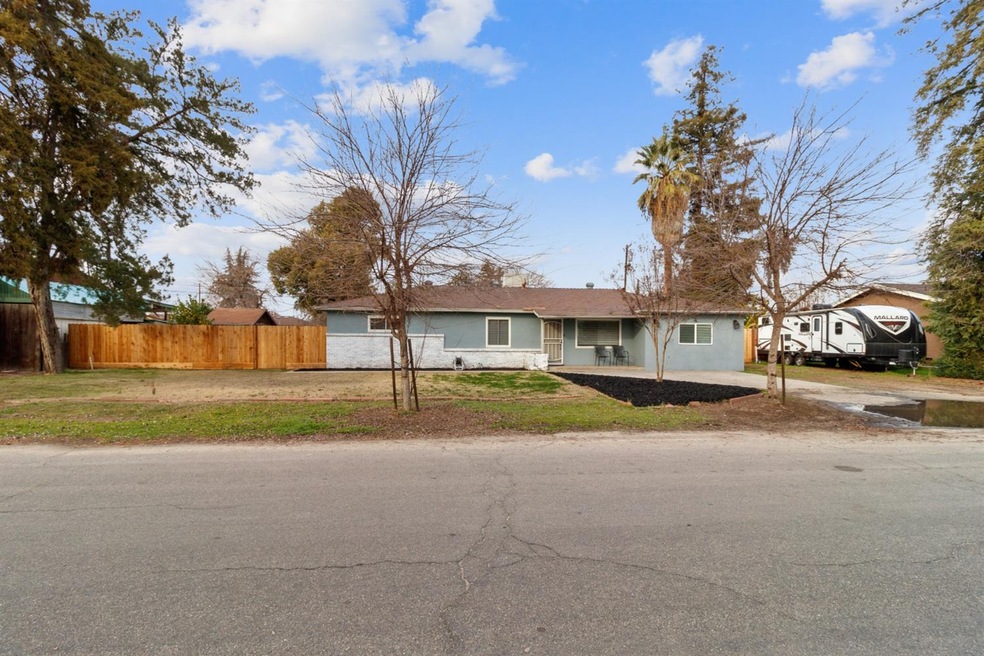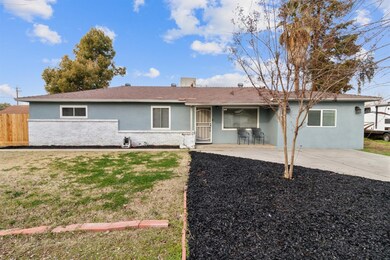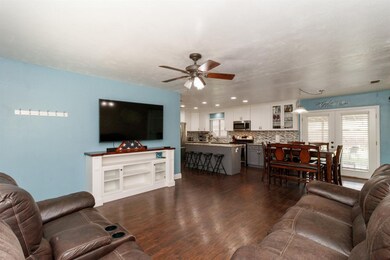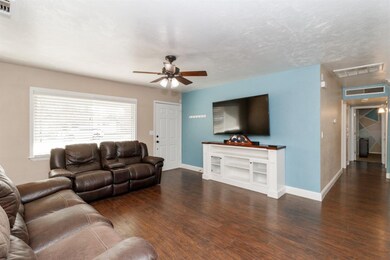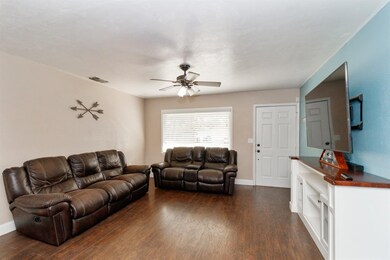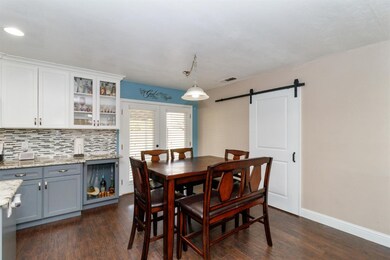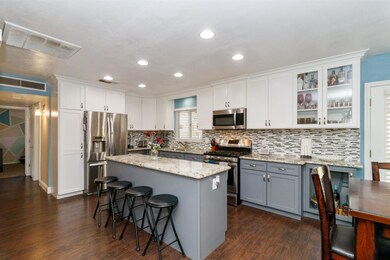
5411 E Pontiac Way Fresno, CA 93727
Tarpey NeighborhoodHighlights
- RV or Boat Parking
- Fruit Trees
- Covered Patio or Porch
- Alta Sierra Intermediate School Rated A
- Ranch Style House
- Fenced Yard
About This Home
As of March 2021Tarpey Village charmer in the desirable Clovis Unified School District! This 4 bedroom, 2 bath home on an extra large lot has been beautifullyrenovated. The kitchen has granite countertops, gas range and custom cabinets with many built in features including pull out shelves and panty. The appliances are 4 years new. All four bedrooms are good size. The master bath has custom cabinets, double sinks and a large shower. There is RV parking with 30amp power. The huge backyard is a perfect place for entertainingand has pretty much every fruit tree you could think of. Some of the other upgrades include interiorand exterior paint, guest bathroom update, new AC ducting, newer water heater, new fence and new interiordoors. This home won't last long so make your appointment to see it today!
Last Agent to Sell the Property
Realty Concepts, Ltd. - Fresno License #01823578 Listed on: 01/27/2021

Home Details
Home Type
- Single Family
Est. Annual Taxes
- $3,764
Year Built
- Built in 1955
Lot Details
- 0.34 Acre Lot
- Lot Dimensions are 121x122
- Fenced Yard
- Drip System Landscaping
- Front and Back Yard Sprinklers
- Manual Sprinklers System
- Fruit Trees
Parking
- RV or Boat Parking
Home Design
- Ranch Style House
- Brick Exterior Construction
- Concrete Foundation
- Composition Roof
- Stucco
Interior Spaces
- 1,420 Sq Ft Home
- Double Pane Windows
- Family Room
Kitchen
- Eat-In Kitchen
- Breakfast Bar
- Oven or Range
- Microwave
- Dishwasher
- Disposal
Flooring
- Carpet
- Laminate
- Tile
- Vinyl
Bedrooms and Bathrooms
- 4 Bedrooms
- 2 Bathrooms
- Bathtub with Shower
- Separate Shower
Laundry
- Laundry in Utility Room
- Gas Dryer Hookup
Additional Features
- Covered Patio or Porch
- Central Heating and Cooling System
Ownership History
Purchase Details
Home Financials for this Owner
Home Financials are based on the most recent Mortgage that was taken out on this home.Purchase Details
Home Financials for this Owner
Home Financials are based on the most recent Mortgage that was taken out on this home.Purchase Details
Home Financials for this Owner
Home Financials are based on the most recent Mortgage that was taken out on this home.Purchase Details
Home Financials for this Owner
Home Financials are based on the most recent Mortgage that was taken out on this home.Purchase Details
Purchase Details
Similar Homes in Fresno, CA
Home Values in the Area
Average Home Value in this Area
Purchase History
| Date | Type | Sale Price | Title Company |
|---|---|---|---|
| Grant Deed | $300,000 | Chicago Title Company | |
| Grant Deed | $165,000 | Orange Coast Title Co Norcal | |
| Interfamily Deed Transfer | -- | Equity Title Orange County-I | |
| Interfamily Deed Transfer | -- | -- | |
| Interfamily Deed Transfer | -- | -- | |
| Grant Deed | $113,000 | National Title Insurance |
Mortgage History
| Date | Status | Loan Amount | Loan Type |
|---|---|---|---|
| Previous Owner | $240,000 | New Conventional | |
| Previous Owner | $161,912 | FHA | |
| Previous Owner | $63,750 | New Conventional | |
| Previous Owner | $100,000 | Credit Line Revolving | |
| Previous Owner | $9,300 | Unknown | |
| Previous Owner | $7,441 | Unknown |
Property History
| Date | Event | Price | Change | Sq Ft Price |
|---|---|---|---|---|
| 03/01/2021 03/01/21 | Sold | $300,000 | 0.0% | $211 / Sq Ft |
| 01/29/2021 01/29/21 | Pending | -- | -- | -- |
| 01/27/2021 01/27/21 | For Sale | $300,000 | +81.9% | $211 / Sq Ft |
| 07/14/2016 07/14/16 | Sold | $164,900 | 0.0% | $136 / Sq Ft |
| 06/13/2016 06/13/16 | Pending | -- | -- | -- |
| 06/06/2016 06/06/16 | For Sale | $164,900 | -- | $136 / Sq Ft |
Tax History Compared to Growth
Tax History
| Year | Tax Paid | Tax Assessment Tax Assessment Total Assessment is a certain percentage of the fair market value that is determined by local assessors to be the total taxable value of land and additions on the property. | Land | Improvement |
|---|---|---|---|---|
| 2025 | $3,764 | $324,727 | $86,593 | $238,134 |
| 2023 | $3,692 | $312,120 | $83,232 | $228,888 |
| 2022 | $3,643 | $306,000 | $81,600 | $224,400 |
| 2021 | $2,090 | $176,374 | $52,857 | $123,517 |
| 2020 | $2,082 | $174,567 | $52,316 | $122,251 |
| 2019 | $2,042 | $171,145 | $51,291 | $119,854 |
| 2018 | $1,998 | $167,790 | $50,286 | $117,504 |
| 2017 | $1,964 | $164,500 | $49,300 | $115,200 |
| 2016 | $1,662 | $141,004 | $37,431 | $103,573 |
| 2015 | $1,636 | $138,887 | $36,869 | $102,018 |
| 2014 | $1,606 | $136,167 | $36,147 | $100,020 |
Agents Affiliated with this Home
-
Samantha Phebus

Seller's Agent in 2021
Samantha Phebus
Realty Concepts, Ltd. - Fresno
(559) 970-6555
1 in this area
68 Total Sales
-
Lillian Frankian

Buyer's Agent in 2021
Lillian Frankian
London Properties-Clovis
(559) 709-3966
2 in this area
35 Total Sales
-
J
Buyer Co-Listing Agent in 2021
Josie Reynolds
London Executives/referral
-
Andrea Mead

Seller's Agent in 2016
Andrea Mead
Referral Services - Guarantee
(559) 270-7218
29 Total Sales
Map
Source: Fresno MLS
MLS Number: 553839
APN: 493-122-15
- 5432 E Swift Ave
- 3722 N Hammel Way
- 180 W Swift Ave
- 815 Robinson Ave
- 5624 E Bernadine Dr
- 5677 E Buckingham Way
- 5675 E Ashlan Ave
- 5164 E Ashlan Ave Unit 131
- 3460 Phillip Ave
- 5138 E Ashlan Ave Unit 106
- 5718 E Sussex Way
- 3143 Cindy Ave
- 5098 E Ashlan Ave Unit 110
- 1255 Pontiac Ave
- 5739 E Hampton Way
- 591 W Ashlan Ave
- 3644 Manila Ave
- 605 W Ashlan Ave
- 1325 Griffith Ave
- 2604 Harvard Ave
