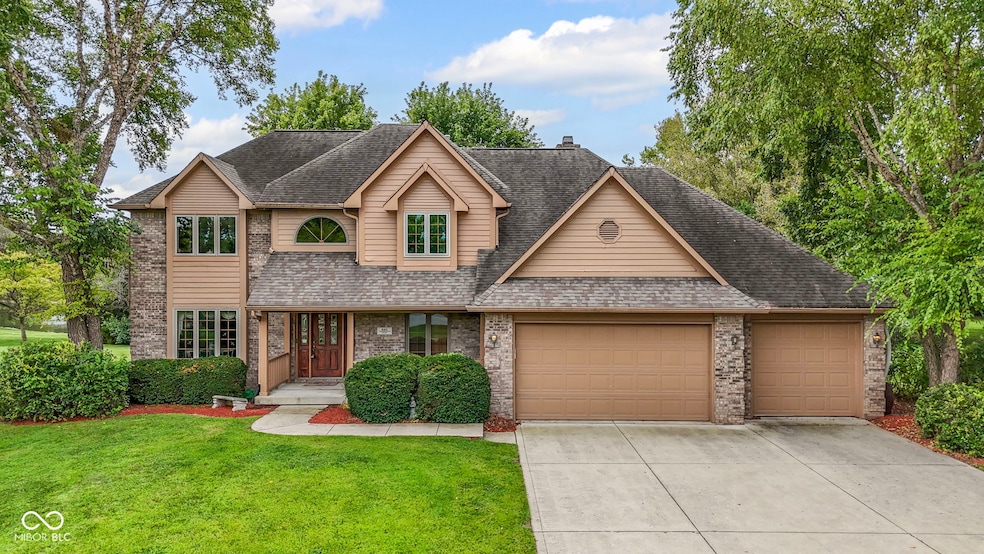
5411 Innisbrooke Ct Greenwood, IN 46142
Frances-Stones Crossing NeighborhoodEstimated payment $3,126/month
Highlights
- Very Popular Property
- 3 Car Attached Garage
- Central Air
- Pleasant Grove Elementary School Rated A
- Ceramic Tile Flooring
- Wood Siding
About This Home
Pondside Perfection in Center Grove! This custom-built 4BR/4.5BA home sits on a quiet cul-de-sac with stunning pond views. The spacious primary suite offers double vanities, an updated shower, and two walk-in closets. Two of the three secondary bedrooms include private ensuite baths, perfect for family or guests. The large kitchen with granite countertops opens to bright living spaces with beautiful hardwood floors and updated carpet throughout the main level. Relax on the screened-in porch overlooking the water or entertain in the finished basement; pool and ping pong tables included. An oversized 3-car garage, updated carpet, high-efficiency furnace, and newer windows add comfort and peace of mind. This home is truly a must-see to fully appreciate all it offers!
Home Details
Home Type
- Single Family
Est. Annual Taxes
- $4,362
Year Built
- Built in 1994
HOA Fees
- $38 Monthly HOA Fees
Parking
- 3 Car Attached Garage
Home Design
- Brick Exterior Construction
- Wood Siding
- Concrete Perimeter Foundation
Interior Spaces
- 2-Story Property
- Living Room with Fireplace
- Ceramic Tile Flooring
- Attic Access Panel
- Basement
Kitchen
- Electric Cooktop
- Dishwasher
Bedrooms and Bathrooms
- 4 Bedrooms
Additional Features
- 0.38 Acre Lot
- Central Air
Community Details
- Innisbrooke Subdivision
Listing and Financial Details
- Tax Lot 16
- Assessor Parcel Number 410333012002000038
Map
Home Values in the Area
Average Home Value in this Area
Tax History
| Year | Tax Paid | Tax Assessment Tax Assessment Total Assessment is a certain percentage of the fair market value that is determined by local assessors to be the total taxable value of land and additions on the property. | Land | Improvement |
|---|---|---|---|---|
| 2025 | $4,362 | $436,900 | $55,000 | $381,900 |
| 2024 | $4,362 | $436,200 | $55,000 | $381,200 |
| 2023 | $4,370 | $439,200 | $55,000 | $384,200 |
| 2022 | $3,979 | $397,900 | $55,000 | $342,900 |
| 2021 | $3,383 | $344,900 | $55,000 | $289,900 |
| 2020 | $3,060 | $322,600 | $55,000 | $267,600 |
| 2019 | $2,941 | $309,700 | $55,000 | $254,700 |
| 2018 | $2,892 | $307,400 | $55,000 | $252,400 |
| 2017 | $2,821 | $301,900 | $48,200 | $253,700 |
| 2016 | $2,614 | $302,100 | $48,200 | $253,900 |
| 2014 | $2,593 | $279,700 | $48,200 | $231,500 |
| 2013 | $2,593 | $287,600 | $48,200 | $239,400 |
Property History
| Date | Event | Price | Change | Sq Ft Price |
|---|---|---|---|---|
| 08/21/2025 08/21/25 | For Sale | $499,900 | 0.0% | $129 / Sq Ft |
| 08/21/2025 08/21/25 | Off Market | $499,900 | -- | -- |
Mortgage History
| Date | Status | Loan Amount | Loan Type |
|---|---|---|---|
| Closed | $125,000 | Credit Line Revolving |
Similar Homes in Greenwood, IN
Source: MIBOR Broker Listing Cooperative®
MLS Number: 22051573
APN: 41-03-33-012-002.000-038
- 5585 Gallagher Dr
- 216 Haywood Rd
- 5378 Cody Ln
- 257 Wakefield Dr E
- 5985 Oakhaven Dr
- 5123 Estes Dr
- 5230 Berkshire Blvd S
- 95 S Morgantown Rd
- 462 Paddock Rd
- 5759 Columbia Cir S
- 492 Jackson Place
- 5499 Steven Dr
- 264 Leaning Tree Rd
- 4551 W Nance Ln
- 4567 Southway Rd
- 3099 S Morgantown Rd
- 4372 Jasmine Way
- 4586 Bloom Dr
- 4749 W Smith Valley Rd
- 4343 W Fairview Rd
- 5508 Gallagher Dr
- 5383 Tracey Jo Rd
- 4871 Altair Ct
- 778 Preakness Dr
- 896 Preakness Dr
- 5656 Grosbeak Dr
- 4372 Mahogany Dr
- 1322 White Ash Rd
- 8231 Bold Forbes Ct Unit D
- 439 Pleasantview Dr
- 7818 Sergi Canyon Dr
- 860 Sable Ridge Dr
- 7764 Shasta Dr
- 7710 Sergi Canyon Dr
- 1613 Library Blvd
- 419 Buffalo Dr
- 7529 Pipestone Dr
- 1100 Devonshire Dr E
- 7356 Pipestone Dr
- 7237 Kimble Dr






