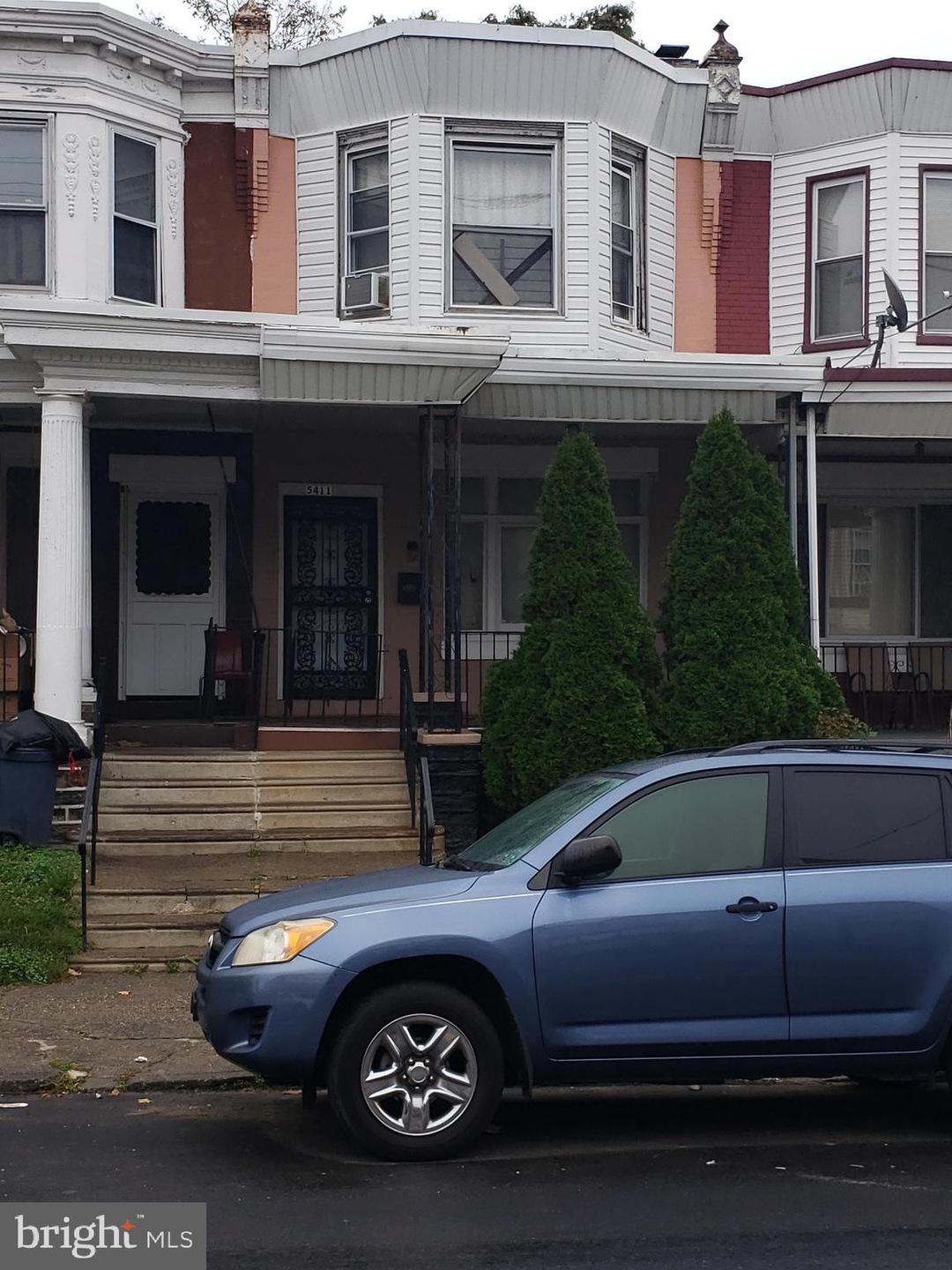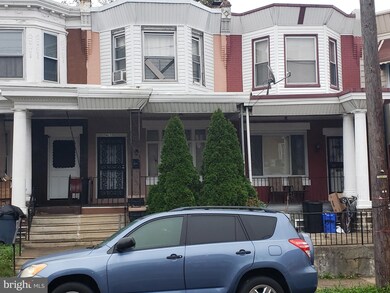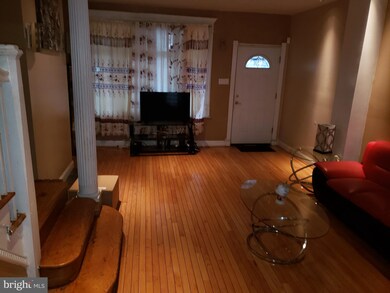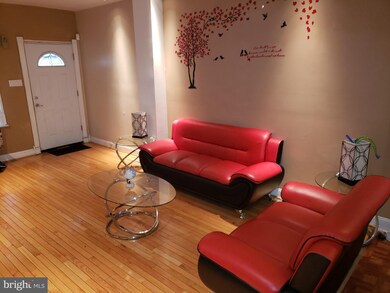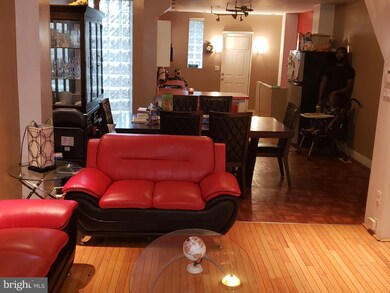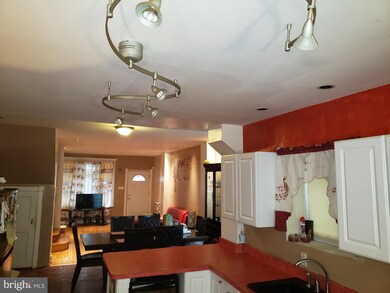
5411 N 11th St Philadelphia, PA 19141
Logan NeighborhoodEstimated Value: $160,576 - $168,000
Highlights
- Straight Thru Architecture
- Living Room
- 90% Forced Air Heating System
- No HOA
- More Than Two Accessible Exits
- Dining Room
About This Home
As of April 2021This home is located at 5411 N 11th St, Philadelphia, PA 19141 since 30 October 2020 and is currently estimated at $164,144, approximately $123 per square foot. This property was built in 1940. 5411 N 11th St is a home located in Philadelphia County with nearby schools including Birney Preparatory Academy and Logan Hope School.
Last Agent to Sell the Property
John Cooper
Alliance Real Estate Listed on: 10/30/2020
Townhouse Details
Home Type
- Townhome
Est. Annual Taxes
- $1,201
Year Built
- Built in 1940
Lot Details
- 1,243 Sq Ft Lot
- Lot Dimensions are 15.58 x 79.81
Parking
- On-Street Parking
Home Design
- Straight Thru Architecture
- Masonry
Interior Spaces
- 1,330 Sq Ft Home
- Property has 2 Levels
- Living Room
- Dining Room
Bedrooms and Bathrooms
- 3 Main Level Bedrooms
- 1 Full Bathroom
Basement
- Basement Fills Entire Space Under The House
- Laundry in Basement
Accessible Home Design
- More Than Two Accessible Exits
Utilities
- 90% Forced Air Heating System
- 100 Amp Service
- Natural Gas Water Heater
Listing and Financial Details
- Home warranty included in the sale of the property
- Tax Lot 22
- Assessor Parcel Number 492234300
Community Details
Overview
- No Home Owners Association
- Logan Subdivision
Pet Policy
- Dogs and Cats Allowed
Ownership History
Purchase Details
Home Financials for this Owner
Home Financials are based on the most recent Mortgage that was taken out on this home.Purchase Details
Home Financials for this Owner
Home Financials are based on the most recent Mortgage that was taken out on this home.Purchase Details
Purchase Details
Purchase Details
Purchase Details
Similar Homes in Philadelphia, PA
Home Values in the Area
Average Home Value in this Area
Purchase History
| Date | Buyer | Sale Price | Title Company |
|---|---|---|---|
| Leigh Nelson Kyla | $121,000 | Interstate Abstract | |
| Chery Brunet | $79,900 | -- | |
| Murray Gary J | $16,500 | -- | |
| Hud | $9,200 | -- | |
| Nationsbanc Mtg Corp | $8,400 | -- | |
| Snow Russell W | $51,500 | -- |
Mortgage History
| Date | Status | Borrower | Loan Amount |
|---|---|---|---|
| Previous Owner | Leigh Nelson Kyla | $104,649 | |
| Previous Owner | Chery Brunet | $75,905 |
Property History
| Date | Event | Price | Change | Sq Ft Price |
|---|---|---|---|---|
| 04/29/2021 04/29/21 | Sold | $121,000 | +5.2% | $91 / Sq Ft |
| 01/24/2021 01/24/21 | Pending | -- | -- | -- |
| 01/22/2021 01/22/21 | For Sale | $115,000 | 0.0% | $86 / Sq Ft |
| 11/30/2020 11/30/20 | Pending | -- | -- | -- |
| 10/30/2020 10/30/20 | For Sale | $115,000 | -- | $86 / Sq Ft |
Tax History Compared to Growth
Tax History
| Year | Tax Paid | Tax Assessment Tax Assessment Total Assessment is a certain percentage of the fair market value that is determined by local assessors to be the total taxable value of land and additions on the property. | Land | Improvement |
|---|---|---|---|---|
| 2025 | $1,632 | $156,800 | $31,360 | $125,440 |
| 2024 | $1,632 | $156,800 | $31,360 | $125,440 |
| 2023 | $1,632 | $116,600 | $23,320 | $93,280 |
| 2022 | $1,201 | $116,600 | $23,320 | $93,280 |
| 2021 | $1,201 | $0 | $0 | $0 |
| 2020 | $1,201 | $85,800 | $12,795 | $73,005 |
| 2019 | $1,117 | $0 | $0 | $0 |
| 2018 | $1,284 | $0 | $0 | $0 |
| 2017 | $1,284 | $0 | $0 | $0 |
| 2016 | $1,284 | $0 | $0 | $0 |
| 2015 | $1,229 | $0 | $0 | $0 |
| 2014 | -- | $91,700 | $7,336 | $84,364 |
| 2012 | -- | $6,912 | $1,405 | $5,507 |
Agents Affiliated with this Home
-
J
Seller's Agent in 2021
John Cooper
Alliance Real Estate
(215) 519-3749
-
Tyree Dudley
T
Buyer's Agent in 2021
Tyree Dudley
Realty Mark Cityscape
(267) 269-8100
1 in this area
14 Total Sales
Map
Source: Bright MLS
MLS Number: PAPH950784
APN: 492234300
- 5424 N Warnock St
- 5249 N Warnock St
- 5233 N Warnock St
- 909-913 R W Fisher Ave
- 1028 W Olney Ave
- 1038 W Olney Ave
- 1004 W Olney Ave
- 5228 N Hutchinson St
- 5600 N 11th St
- 5603 N 10th St
- 5606 N 10th St
- 5615 N Warnock St
- 1230 Wagner Ave
- 0 W Fisher Ave
- 5624 N 10th St
- 5631 N 11th St
- 5132 N 10th St
- 5640 N 11th St
- 5221 N 8th St
- 5122 N Marvine St
- 5411 N 11th St
- 5413 N 11th St
- 5409 N 11th St
- 5415 N 11th St
- 5407 N 11th St
- 5405 N 11th St
- 5403 N 11th St
- 5419 N 11th St
- 1055 Wagner Ave
- 1053 Wagner Ave
- 1057 Wagner Ave
- 5421 N 11th St
- 5401 N 11th St
- 1051 Wagner Ave
- 1049 Wagner Ave
- 5423 N 11th St
- 1047 Wagner Ave
- 5425 N 11th St
- 1045 Wagner Ave
- 5427 N 11th St
