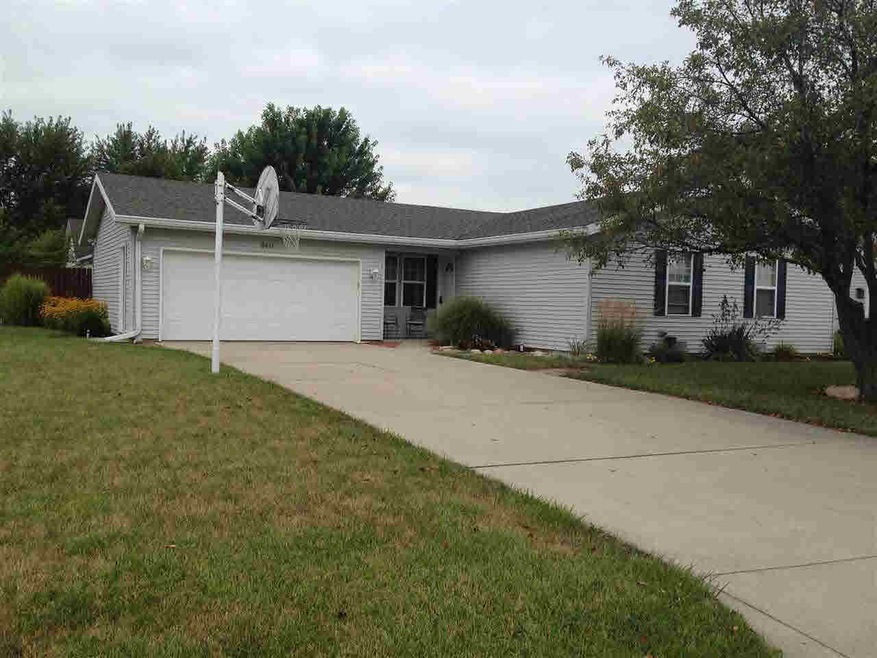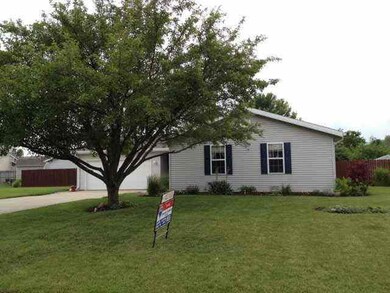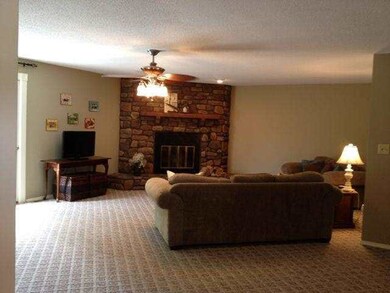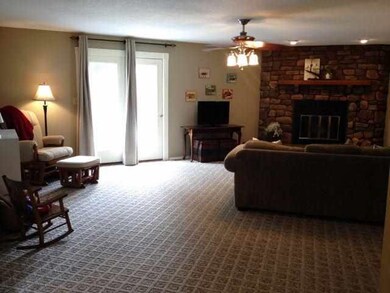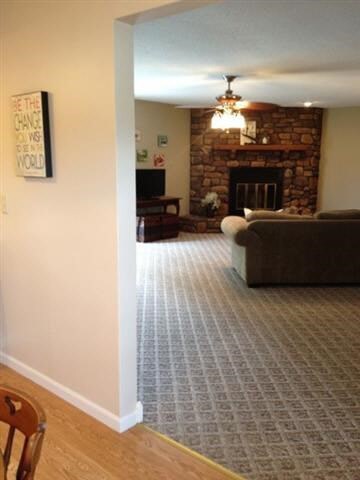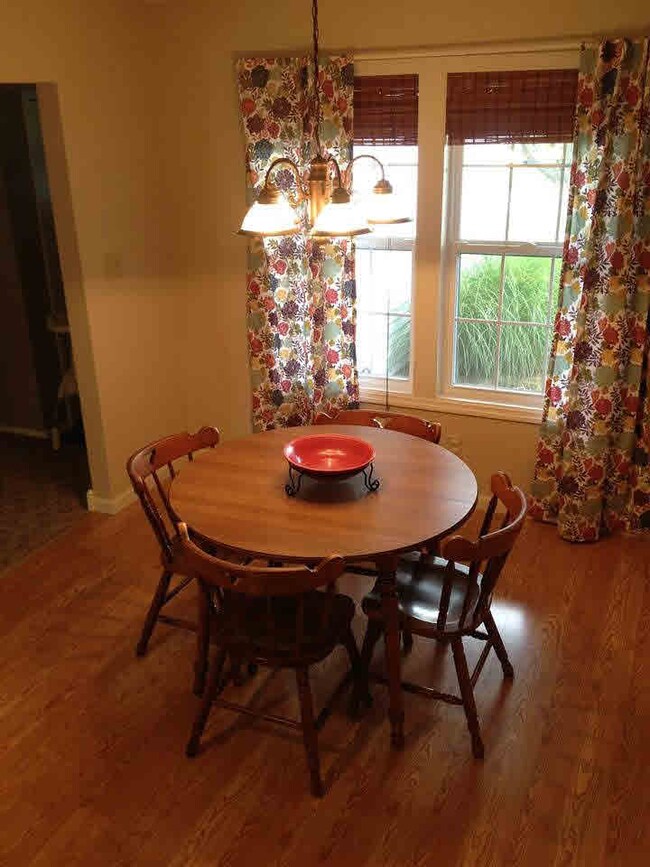
5411 N Fox Run Ln Muncie, IN 47304
Highlights
- Living Room with Fireplace
- 2 Car Attached Garage
- 1-Story Property
- Royerton Elementary School Rated A-
- Patio
- Forced Air Heating and Cooling System
About This Home
As of July 2017Don't miss this affordable, well-maintained home in location close to Muncie, yet in popular Royerton/Delta school district. Over-size great room has stone wood-burning fireplace and patio doors to the large deck and spacious back yard with full privacy fence, garden area and big storage shed. Eat-in kitchen comes complete with all appliances and breakfast bar. Convenient utility room between garage and kitchen with washer/dryer remaining. The en-suite bath and hall bath are remodeled and higher end. Nothing to do but move-in and enjoy! MOTIVATED SELLER!
Home Details
Home Type
- Single Family
Est. Annual Taxes
- $732
Year Built
- Built in 1981
Lot Details
- 0.29 Acre Lot
- Lot Dimensions are 115x108
- Privacy Fence
Home Design
- Shingle Roof
- Vinyl Construction Material
Interior Spaces
- 1,406 Sq Ft Home
- 1-Story Property
- Insulated Windows
- Living Room with Fireplace
- Crawl Space
- Disposal
Bedrooms and Bathrooms
- 3 Bedrooms
- 2 Full Bathrooms
Parking
- 2 Car Attached Garage
- Driveway
Outdoor Features
- Patio
- Outbuilding
Utilities
- Forced Air Heating and Cooling System
- Heating System Uses Gas
- Cable TV Available
Listing and Financial Details
- Assessor Parcel Number 180730427011000007
Ownership History
Purchase Details
Home Financials for this Owner
Home Financials are based on the most recent Mortgage that was taken out on this home.Purchase Details
Home Financials for this Owner
Home Financials are based on the most recent Mortgage that was taken out on this home.Purchase Details
Home Financials for this Owner
Home Financials are based on the most recent Mortgage that was taken out on this home.Similar Homes in Muncie, IN
Home Values in the Area
Average Home Value in this Area
Purchase History
| Date | Type | Sale Price | Title Company |
|---|---|---|---|
| Deed | -- | -- | |
| Warranty Deed | -- | -- | |
| Warranty Deed | -- | Itic |
Mortgage History
| Date | Status | Loan Amount | Loan Type |
|---|---|---|---|
| Open | $46,000 | Credit Line Revolving | |
| Open | $119,841 | FHA | |
| Closed | $117,335 | FHA | |
| Previous Owner | $87,200 | New Conventional | |
| Previous Owner | $98,550 | New Conventional | |
| Previous Owner | $21,000 | Unknown |
Property History
| Date | Event | Price | Change | Sq Ft Price |
|---|---|---|---|---|
| 07/12/2017 07/12/17 | Sold | $119,500 | -4.0% | $85 / Sq Ft |
| 05/14/2017 05/14/17 | Pending | -- | -- | -- |
| 04/25/2017 04/25/17 | For Sale | $124,500 | +14.2% | $89 / Sq Ft |
| 01/08/2014 01/08/14 | Sold | $109,000 | 0.0% | $78 / Sq Ft |
| 12/10/2013 12/10/13 | Sold | $109,000 | -4.4% | $78 / Sq Ft |
| 10/18/2013 10/18/13 | Pending | -- | -- | -- |
| 10/18/2013 10/18/13 | Pending | -- | -- | -- |
| 08/06/2013 08/06/13 | Price Changed | $114,000 | -5.0% | $81 / Sq Ft |
| 07/03/2013 07/03/13 | For Sale | $120,000 | 0.0% | $85 / Sq Ft |
| 06/10/2013 06/10/13 | For Sale | $120,000 | -- | $85 / Sq Ft |
Tax History Compared to Growth
Tax History
| Year | Tax Paid | Tax Assessment Tax Assessment Total Assessment is a certain percentage of the fair market value that is determined by local assessors to be the total taxable value of land and additions on the property. | Land | Improvement |
|---|---|---|---|---|
| 2024 | $1,993 | $190,800 | $27,200 | $163,600 |
| 2023 | $1,983 | $190,800 | $27,200 | $163,600 |
| 2022 | $1,697 | $165,600 | $27,200 | $138,400 |
| 2021 | $1,668 | $154,200 | $26,100 | $128,100 |
| 2020 | $1,345 | $130,800 | $23,700 | $107,100 |
| 2019 | $1,143 | $121,100 | $23,700 | $97,400 |
| 2018 | $1,094 | $121,400 | $23,700 | $97,700 |
| 2017 | $957 | $112,500 | $21,100 | $91,400 |
| 2016 | $972 | $116,400 | $23,600 | $92,800 |
| 2014 | $700 | $105,600 | $22,500 | $83,100 |
| 2013 | -- | $101,400 | $22,500 | $78,900 |
Agents Affiliated with this Home
-
Steve Slavin

Seller's Agent in 2017
Steve Slavin
Coldwell Banker Real Estate Group
(317) 701-5006
447 Total Sales
-
Robb Riley

Buyer's Agent in 2017
Robb Riley
Viking Realty
(765) 730-8714
174 Total Sales
-
Annette Caldwell

Seller's Agent in 2014
Annette Caldwell
RE/MAX
(765) 748-5555
125 Total Sales
-
Ryan Kramer

Buyer's Agent in 2014
Ryan Kramer
RE/MAX
(765) 717-2489
591 Total Sales
-
Non-BLC Member
N
Buyer's Agent in 2013
Non-BLC Member
MIBOR REALTOR® Association
(317) 956-1912
-
I
Buyer's Agent in 2013
IUO Non-BLC Member
Non-BLC Office
Map
Source: Indiana Regional MLS
MLS Number: 20057338
APN: 18-07-30-427-011.000-007
- 5200 N Leslie Dr
- 0 W Moore Unit Lot@WP001 22548892
- 0 W Moore Unit MBR22020294
- 0 W Moore Unit 202503152
- 5404 N Moore Rd
- 3400 W Riggin Rd Unit 6
- 3400 W Riggin Rd Unit 31
- 3805 W Allen Ct
- 5101 N Weir Dr
- 3008 W Grace Ln
- 4808 N Camelot Dr
- 4904 N Tillotson Ave
- 2912 W Twickingham Dr
- 2717 W Long Meadow Ln
- 5800 Trinity Rd
- 4609 N Gishler Dr
- 6226 N Wheeling Ave
- 6413 N Wheeling Ave
- 4706 Candlewick Ln
- 3934 N Lakeside Dr
