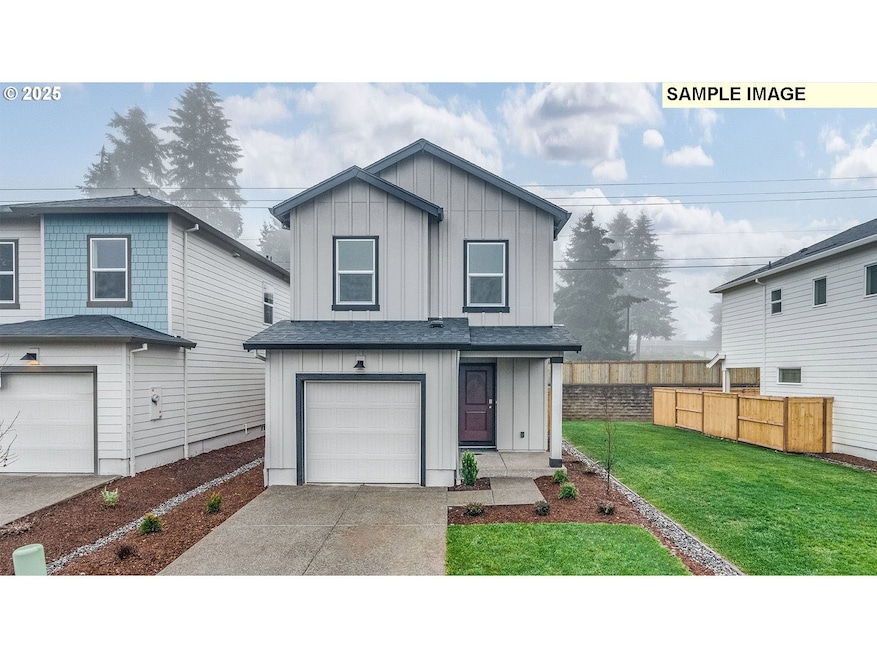
$525,000
- 4 Beds
- 2.5 Baths
- 2,220 Sq Ft
- 7515 NE 152nd Ct
- Vancouver, WA
Come see this quiet spacious home on a large lot in a cul-de-sac! This home features primary bedroom on main floor, separate workshop space, updated kitchen, brand new roof and gutters with a transferable 10 year warranty, brand new carpet, and new interior paint. Everything in this house is OVERSIZED. Every bedroom is generously sized and there is plenty of space for everyone in the living and
Jan Fogg John L. Scott Real Estate






