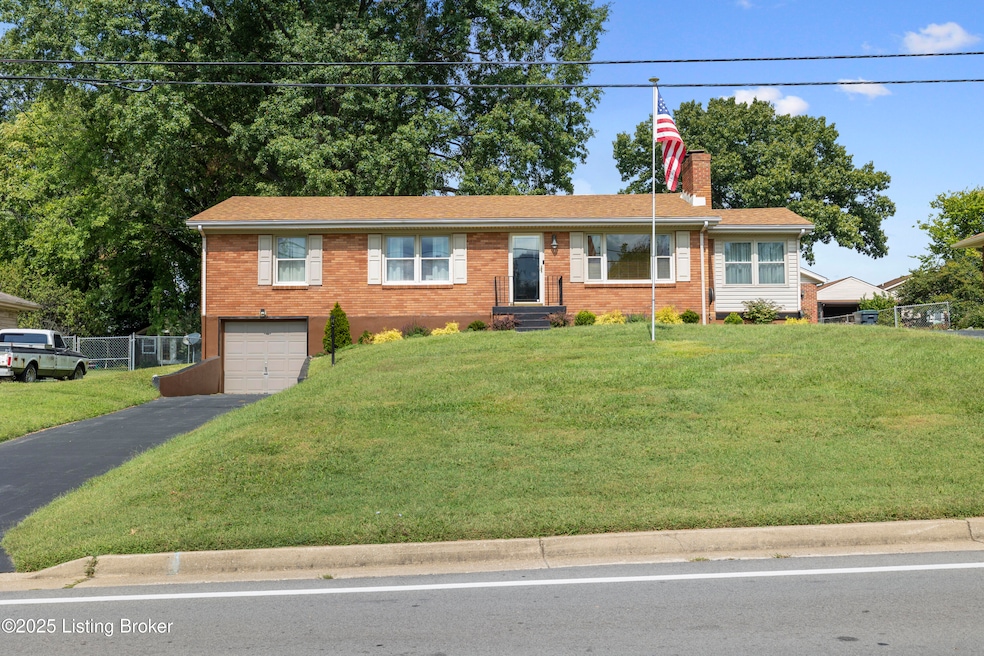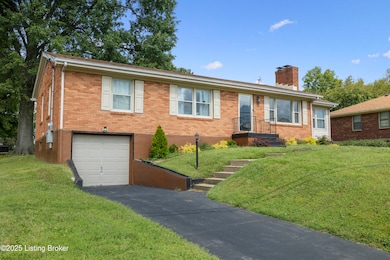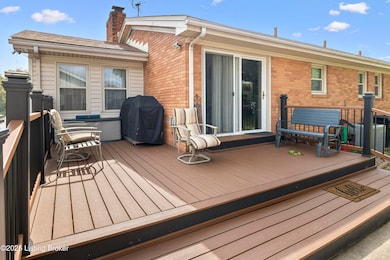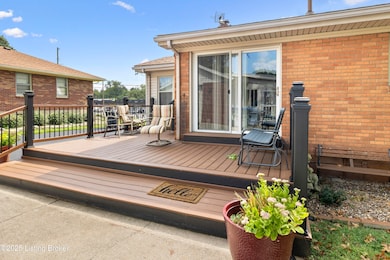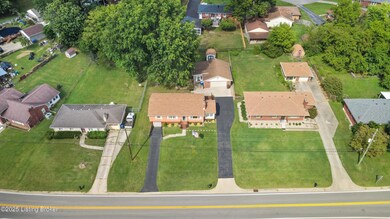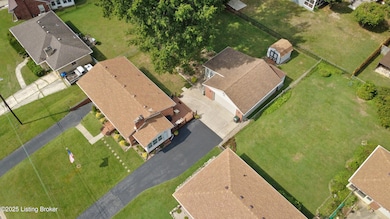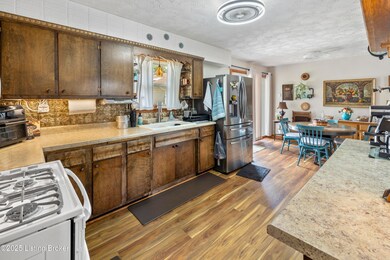5411 Robbs Ln Louisville, KY 40219
Estimated payment $1,598/month
Highlights
- Deck
- No HOA
- Forced Air Heating and Cooling System
- 1 Fireplace
- 3 Car Garage
About This Home
This well maintained 3 bedroom, 1 1/2 bath home has been meticulously maintained and clean. The property features non conforming, finished living space in the basement and 1-car garage in the basement. Loads of storage with two sheds along with a basement storage room. A 26x30 garage with attached 10x21 private sunroom. The backyard is fenced on 3 sides with a flower garden feature and huge shade trees! Electrical upgrades include GFI and ARC FAULT breakers, panel, a 10KW Generac Generator System with automatic switchover gear and weekly exercise schedule. Included is a transferrable warranty for Permajack's Basement Waterproofing. Gas stove, refrigerator, washer and dryer are included. Mechancal, roof and structure are in great condition. A Leaf-Guard system is installed on all The Leaf Guard System has been installed on all of the gutters. The deck has been upgraded to composite material. Thermal pane window replacements in place and the roof is 6 yrs. old. The property is sold as is (no exceptions) and is move-in ready! Buyer to verify total square footage. Agents, this is a "MUST SEE" property. It won't last long. Call agent with any questions
Listing Agent
Hometown Builders & Real Estate Co. License #278512 Listed on: 09/25/2025
Home Details
Home Type
- Single Family
Est. Annual Taxes
- $1,751
Year Built
- Built in 1956
Parking
- 3 Car Garage
- Side or Rear Entrance to Parking
- Driveway
Home Design
- Poured Concrete
- Shingle Roof
Interior Spaces
- 2,232 Sq Ft Home
- 1-Story Property
- 1 Fireplace
- Basement
Bedrooms and Bathrooms
- 3 Bedrooms
Utilities
- Forced Air Heating and Cooling System
- Heating System Uses Natural Gas
Additional Features
- Deck
- Lot Dimensions are 85x170
Community Details
- No Home Owners Association
Listing and Financial Details
- Assessor Parcel Number 23064300810000
Map
Home Values in the Area
Average Home Value in this Area
Tax History
| Year | Tax Paid | Tax Assessment Tax Assessment Total Assessment is a certain percentage of the fair market value that is determined by local assessors to be the total taxable value of land and additions on the property. | Land | Improvement |
|---|---|---|---|---|
| 2024 | $1,751 | $200,660 | $30,900 | $169,760 |
| 2023 | $1,802 | $200,660 | $30,900 | $169,760 |
| 2022 | $1,877 | $166,760 | $29,000 | $137,760 |
| 2021 | $1,598 | $166,760 | $29,000 | $137,760 |
| 2020 | $1,500 | $166,760 | $29,000 | $137,760 |
| 2019 | $1,381 | $166,760 | $29,000 | $137,760 |
| 2018 | $1,383 | $166,760 | $29,000 | $137,760 |
| 2017 | $1,356 | $166,760 | $29,000 | $137,760 |
| 2013 | $1,517 | $151,720 | $20,400 | $131,320 |
Property History
| Date | Event | Price | List to Sale | Price per Sq Ft |
|---|---|---|---|---|
| 10/24/2025 10/24/25 | Pending | -- | -- | -- |
| 10/24/2025 10/24/25 | Price Changed | $275,000 | -5.0% | $123 / Sq Ft |
| 09/25/2025 09/25/25 | For Sale | $289,500 | -- | $130 / Sq Ft |
Source: Metro Search, Inc.
MLS Number: 1699061
APN: 064300810000
- 5407 Pamela Dr
- 8202 Red Cedar Way
- 6202 Apple Cider Dr
- 5004 Cedar Brook Ct
- 8714 Applegate Village Dr
- 8503 Applegate Village Dr
- 8647 Applegate Village Dr
- 8627 Applegate Village Dr
- 8210 Joyce Dr
- 7500 Shepherdsville Rd
- 5202 Monaco Dr
- 5134 Southern Charm Ln
- 8207 Michael Ray Dr
- 8405 Moss Garden Dr
- 5013 Ronwood Dr
- 4605 Sandhill Rd
- 7824 Lariat Rd
- 8504 Denise Dr
- 1339 Villa Park Dr
- 7817 Lariat Rd
