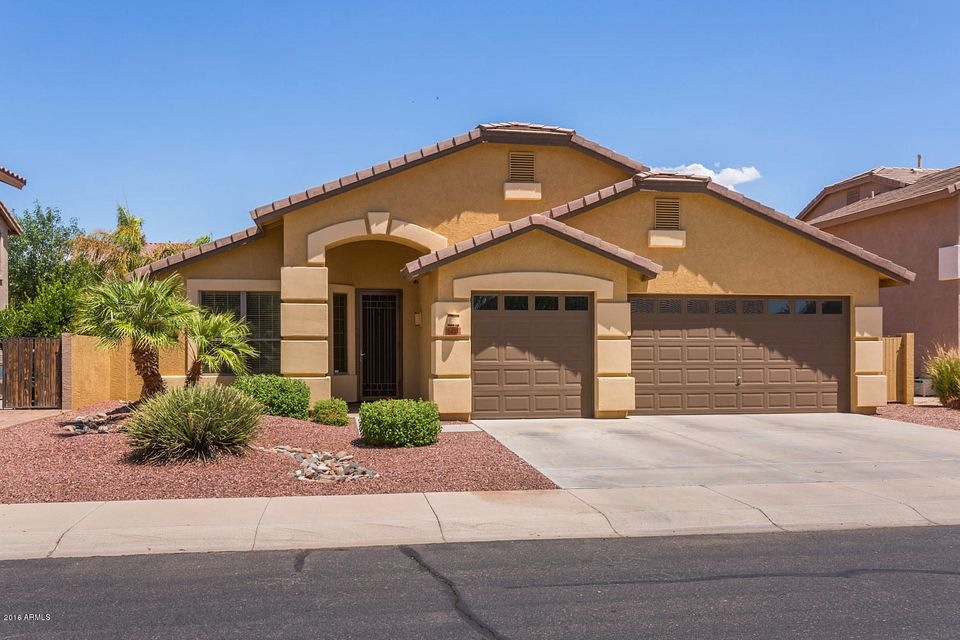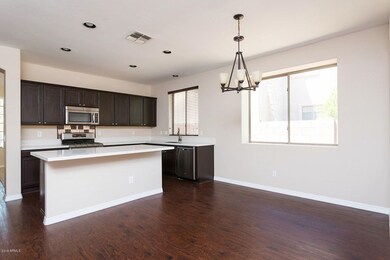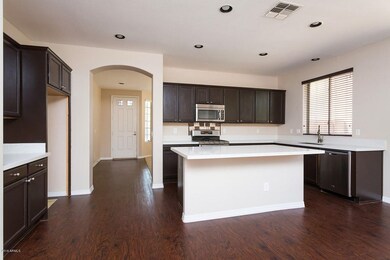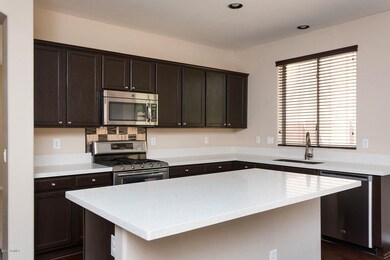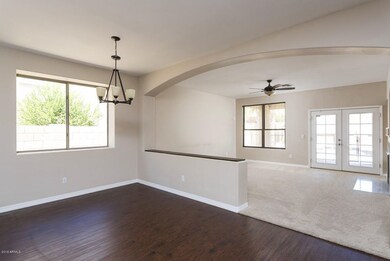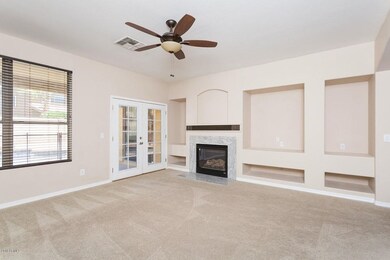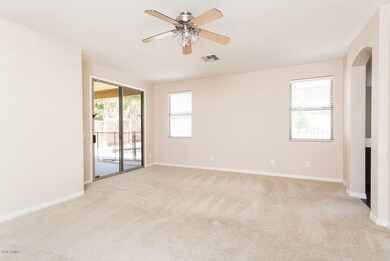
5411 S Wilson Dr Chandler, AZ 85249
South Chandler NeighborhoodHighlights
- Private Pool
- 1 Fireplace
- Eat-In Kitchen
- Jane D. Hull Elementary School Rated A
- Covered patio or porch
- Dual Vanity Sinks in Primary Bathroom
About This Home
As of December 2022Splash in the private pool of this beautiful four-bed two-bath home! Step into the kitchen to find stainless steel appliances, quarts countertops, and an island breakfast bar. Cozy up by the fireplace in the living room. Out back, beat the heat in the pool or under the covered patio. Walking into the Master bedroom, you will find a large walk-in closet with built-in shelving. The ensuite bathroom features quartz countertops, dual sinks, and separate shower and tub. The second bathroom also boasts dual sinks. Perks include indoor laundry hookups and a three-car garage. Enjoy close proximity to a Park, trails, golfing, and supermarkets.
This home comes with a 30-day satisfaction guarantee, 180-point inspection, and 2 year extended warranty. Terms and conditions appl
Last Agent to Sell the Property
Jacqueline Moore
Opendoor Brokerage, LLC License #SA662341000
Co-Listed By
Jingyi Wang
Opendoor Brokerage, LLC
Last Buyer's Agent
Mickey Foster
Superlative Realty
Home Details
Home Type
- Single Family
Est. Annual Taxes
- $896
Year Built
- Built in 2002
Lot Details
- 7,698 Sq Ft Lot
- Desert faces the front and back of the property
- Block Wall Fence
HOA Fees
- $60 Monthly HOA Fees
Parking
- 3 Car Garage
- Garage Door Opener
Home Design
- Wood Frame Construction
- Tile Roof
- Stucco
Interior Spaces
- 2,356 Sq Ft Home
- 1-Story Property
- 1 Fireplace
Kitchen
- Eat-In Kitchen
- Breakfast Bar
- Kitchen Island
Flooring
- Carpet
- Tile
Bedrooms and Bathrooms
- 4 Bedrooms
- Primary Bathroom is a Full Bathroom
- 2 Bathrooms
- Dual Vanity Sinks in Primary Bathroom
Outdoor Features
- Private Pool
- Covered patio or porch
Schools
- Jane D. Hull Elementary School
- Santan Junior High School
- Basha High School
Utilities
- Refrigerated Cooling System
- Heating System Uses Natural Gas
- High Speed Internet
- Cable TV Available
Community Details
- Association fees include ground maintenance
- Oasis Community Mgmt Association, Phone Number (623) 241-7373
- Built by Trend Homes
- Riggs Ranch Meadows Subdivision
Listing and Financial Details
- Tax Lot 210
- Assessor Parcel Number 303-55-435
Ownership History
Purchase Details
Home Financials for this Owner
Home Financials are based on the most recent Mortgage that was taken out on this home.Purchase Details
Home Financials for this Owner
Home Financials are based on the most recent Mortgage that was taken out on this home.Purchase Details
Home Financials for this Owner
Home Financials are based on the most recent Mortgage that was taken out on this home.Purchase Details
Home Financials for this Owner
Home Financials are based on the most recent Mortgage that was taken out on this home.Purchase Details
Home Financials for this Owner
Home Financials are based on the most recent Mortgage that was taken out on this home.Purchase Details
Home Financials for this Owner
Home Financials are based on the most recent Mortgage that was taken out on this home.Purchase Details
Purchase Details
Purchase Details
Home Financials for this Owner
Home Financials are based on the most recent Mortgage that was taken out on this home.Purchase Details
Home Financials for this Owner
Home Financials are based on the most recent Mortgage that was taken out on this home.Purchase Details
Map
Similar Homes in Chandler, AZ
Home Values in the Area
Average Home Value in this Area
Purchase History
| Date | Type | Sale Price | Title Company |
|---|---|---|---|
| Warranty Deed | $640,000 | Landmark Title | |
| Special Warranty Deed | $485,000 | Chicago Title Agency | |
| Warranty Deed | -- | None Available | |
| Warranty Deed | $340,000 | Lawyers Title Of Arizona Inc | |
| Warranty Deed | $344,050 | Fidelity Natl Title Agency I | |
| Special Warranty Deed | -- | Servicelink | |
| Trustee Deed | $414,382 | Accommodation | |
| Trustee Deed | $409,040 | None Available | |
| Quit Claim Deed | -- | Westland Title Agency | |
| Interfamily Deed Transfer | -- | North American Title Co | |
| Warranty Deed | $215,900 | North American Title Co | |
| Interfamily Deed Transfer | -- | First American Title Ins Co | |
| Special Warranty Deed | $204,990 | First American Title Ins Co |
Mortgage History
| Date | Status | Loan Amount | Loan Type |
|---|---|---|---|
| Open | $576,000 | New Conventional | |
| Previous Owner | $460,750 | New Conventional | |
| Previous Owner | $300,000 | New Conventional | |
| Previous Owner | $323,000 | New Conventional | |
| Previous Owner | $100,000,000 | Commercial | |
| Previous Owner | $272,650 | New Conventional | |
| Previous Owner | $375,000 | Unknown | |
| Previous Owner | $316,000 | Balloon | |
| Previous Owner | $215,900 | Purchase Money Mortgage |
Property History
| Date | Event | Price | Change | Sq Ft Price |
|---|---|---|---|---|
| 12/09/2022 12/09/22 | Sold | $640,000 | -1.5% | $272 / Sq Ft |
| 11/04/2022 11/04/22 | Pending | -- | -- | -- |
| 10/11/2022 10/11/22 | For Sale | $650,000 | +34.0% | $276 / Sq Ft |
| 10/26/2020 10/26/20 | Sold | $485,000 | +8.0% | $206 / Sq Ft |
| 09/18/2020 09/18/20 | For Sale | $449,000 | +32.1% | $191 / Sq Ft |
| 10/24/2016 10/24/16 | Sold | $340,000 | -2.9% | $144 / Sq Ft |
| 09/17/2016 09/17/16 | Pending | -- | -- | -- |
| 08/25/2016 08/25/16 | Price Changed | $350,000 | -0.3% | $149 / Sq Ft |
| 08/11/2016 08/11/16 | Price Changed | $351,000 | -0.3% | $149 / Sq Ft |
| 07/24/2016 07/24/16 | For Sale | $352,000 | +22.6% | $149 / Sq Ft |
| 02/21/2013 02/21/13 | Sold | $287,000 | -1.0% | $122 / Sq Ft |
| 01/10/2013 01/10/13 | Pending | -- | -- | -- |
| 12/20/2012 12/20/12 | Price Changed | $289,900 | -6.8% | $123 / Sq Ft |
| 11/19/2012 11/19/12 | For Sale | $310,900 | -- | $132 / Sq Ft |
Tax History
| Year | Tax Paid | Tax Assessment Tax Assessment Total Assessment is a certain percentage of the fair market value that is determined by local assessors to be the total taxable value of land and additions on the property. | Land | Improvement |
|---|---|---|---|---|
| 2025 | $2,215 | $31,720 | -- | -- |
| 2024 | $2,423 | $30,210 | -- | -- |
| 2023 | $2,423 | $44,560 | $8,910 | $35,650 |
| 2022 | $2,339 | $33,820 | $6,760 | $27,060 |
| 2021 | $2,444 | $31,820 | $6,360 | $25,460 |
| 2020 | $2,432 | $30,470 | $6,090 | $24,380 |
| 2019 | $2,340 | $27,870 | $5,570 | $22,300 |
| 2018 | $2,264 | $26,170 | $5,230 | $20,940 |
| 2017 | $2,112 | $25,250 | $5,050 | $20,200 |
| 2016 | $2,436 | $24,320 | $4,860 | $19,460 |
| 2015 | $2,333 | $23,520 | $4,700 | $18,820 |
Source: Arizona Regional Multiple Listing Service (ARMLS)
MLS Number: 5474855
APN: 303-55-435
- 2734 E Birchwood Place
- 2769 E Cedar Place
- 5389 S Scott Place
- 2641 E Birchwood Place
- 2894 E Nolan Place
- 2536 E Wood Place
- 5721 S Wilson Dr
- 2876 E Cherrywood Place
- 2527 E Beechnut Ct
- 3114 E Capricorn Way
- 2153 E Cherrywood Place
- 5749 S Dragoon Dr
- 5122 S Miller Place
- 2351 E Cherrywood Place
- 3291 E Cherrywood Place
- 3353 E Nolan Dr
- 23325 S 132nd St
- 24811 S 138th Place
- 2339 E Virgo Place
- 3374 E Aquarius Ct
