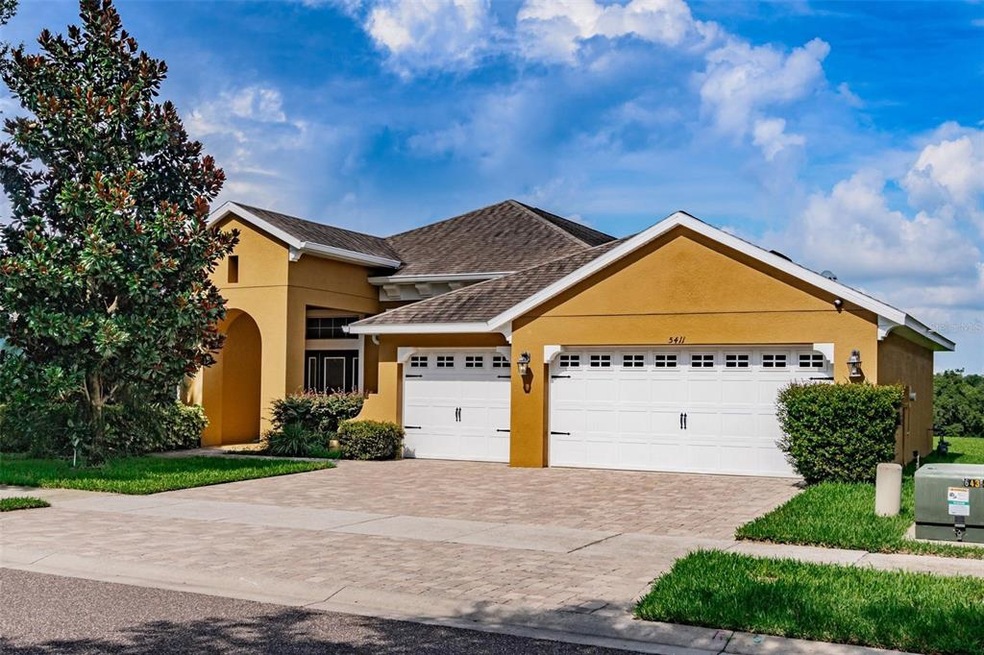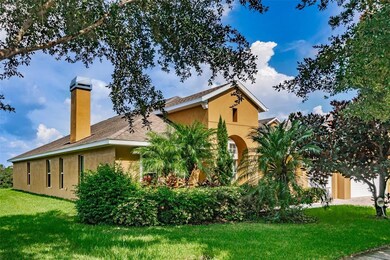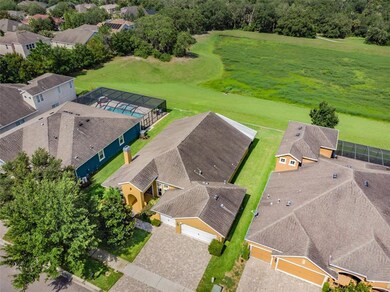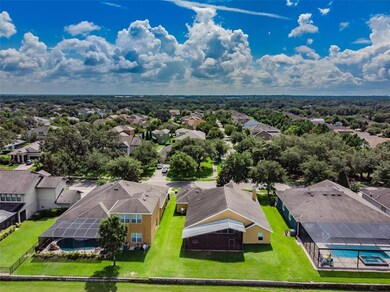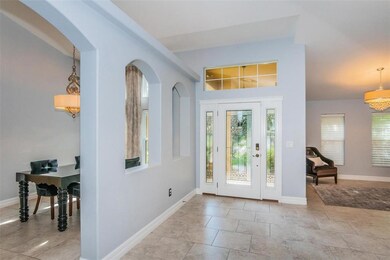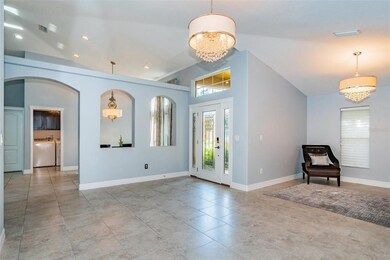
5411 Sanderling Ridge Dr Lithia, FL 33547
FishHawk Ranch NeighborhoodHighlights
- Fitness Center
- View of Trees or Woods
- Clubhouse
- Stowers Elementary School Rated A
- Open Floorplan
- Contemporary Architecture
About This Home
As of September 2021This amazing custom Cardel home resides in desirable Fishhawk Ranch. Featuring brick pavers on the drive and walkways, an oversized lot with upgraded elevation, hand picked garage doors and leaded glass front door; sidelights and lush landscaping, it checks all the boxes for fabulous curb appeal. This traditional home is modern and contemporary with posh touches, unbelievable custom paint and tile accents throughout. There will not be another home like yours! The stunning fireplace, niches, lighting & custom tile will leave you speechless as you tour this home. The distinct custom kitchen showcases contrasting cabinetry, beautiful granite counter tops and stainless appliances. The open floor plan is perfect for family gatherings and entertaining and the family room, extra large TV, stays with the home. Soaring cathedral ceilings and large windows and sliders allow for stunning views of a tree lined pond & conservation, complete with walking trails. This would be a perfect spot for an infinity pool; it is plumbed & wired for your convenience. The 3 way split layout of the home offers privacy for the amazing master suite. You will feel like you are in a 5-star hotel with an unbelievable on-suite master bath complete with custom closets, granite counter tops, water closet and coffee bar. And let us not forget the custom storage and work area in the 3-bay garage. Keeping your family safe is an owned security system and water purification system. This luxurious dream home is a must see!
Home Details
Home Type
- Single Family
Est. Annual Taxes
- $6,477
Year Built
- Built in 2012
Lot Details
- 9,750 Sq Ft Lot
- Lot Dimensions are 65x130
- Near Conservation Area
- East Facing Home
- Mature Landscaping
- Property is zoned PD
HOA Fees
- $11 Monthly HOA Fees
Parking
- 3 Car Attached Garage
- Garage Door Opener
- Driveway
- Open Parking
Home Design
- Contemporary Architecture
- Slab Foundation
- Shingle Roof
- Block Exterior
- Stucco
Interior Spaces
- 2,581 Sq Ft Home
- 1-Story Property
- Open Floorplan
- Built-In Features
- Cathedral Ceiling
- Wood Burning Fireplace
- Blinds
- Drapes & Rods
- Sliding Doors
- Family Room Off Kitchen
- Living Room with Fireplace
- Ceramic Tile Flooring
- Views of Woods
Kitchen
- Eat-In Kitchen
- Range with Range Hood
- Microwave
- Dishwasher
- Stone Countertops
- Disposal
Bedrooms and Bathrooms
- 4 Bedrooms
- Walk-In Closet
- 3 Full Bathrooms
Laundry
- Laundry Room
- Dryer
- Washer
Home Security
- Security System Owned
- Fire and Smoke Detector
Outdoor Features
- Covered patio or porch
- Rain Gutters
Schools
- Stowers Elementary School
- Barrington Middle School
- Newsome High School
Utilities
- Central Heating and Cooling System
- Natural Gas Connected
- Water Filtration System
- Water Purifier
- Cable TV Available
Listing and Financial Details
- Down Payment Assistance Available
- Homestead Exemption
- Visit Down Payment Resource Website
- Legal Lot and Block 3 / 29
- Assessor Parcel Number U-20-30-21-9PP-000029-00003.0
- $1,611 per year additional tax assessments
Community Details
Overview
- Association fees include community pool
- Alba Sanchez – Cam / Inframark Infrastructure Mana Association, Phone Number (281) 870-0585
- Visit Association Website
- Built by Cardel
- Starling At Fishhawk Ph 1C/2B 1Subdivision #.9 Subdivision
- The community has rules related to deed restrictions
Amenities
- Clubhouse
Recreation
- Tennis Courts
- Community Playground
- Fitness Center
- Community Pool
- Park
Ownership History
Purchase Details
Home Financials for this Owner
Home Financials are based on the most recent Mortgage that was taken out on this home.Purchase Details
Home Financials for this Owner
Home Financials are based on the most recent Mortgage that was taken out on this home.Purchase Details
Home Financials for this Owner
Home Financials are based on the most recent Mortgage that was taken out on this home.Purchase Details
Purchase Details
Similar Homes in Lithia, FL
Home Values in the Area
Average Home Value in this Area
Purchase History
| Date | Type | Sale Price | Title Company |
|---|---|---|---|
| Warranty Deed | $532,000 | Hillsborough Title Inc | |
| Warranty Deed | $387,500 | All American Title Affiliate | |
| Guardian Deed | $376,800 | Hillsborough Title Llc | |
| Quit Claim Deed | -- | Attorney | |
| Quit Claim Deed | -- | -- | |
| Quit Claim Deed | -- | -- |
Mortgage History
| Date | Status | Loan Amount | Loan Type |
|---|---|---|---|
| Open | $97,357 | Credit Line Revolving | |
| Open | $332,000 | New Conventional | |
| Previous Owner | $310,000 | New Conventional | |
| Previous Owner | $300,000 | New Conventional |
Property History
| Date | Event | Price | Change | Sq Ft Price |
|---|---|---|---|---|
| 09/25/2021 09/25/21 | Sold | $532,000 | +3.3% | $206 / Sq Ft |
| 08/04/2021 08/04/21 | Pending | -- | -- | -- |
| 07/28/2021 07/28/21 | For Sale | $515,000 | +32.9% | $200 / Sq Ft |
| 06/16/2014 06/16/14 | Off Market | $387,500 | -- | -- |
| 12/30/2013 12/30/13 | Sold | $387,500 | -3.1% | $150 / Sq Ft |
| 12/06/2013 12/06/13 | Pending | -- | -- | -- |
| 09/26/2013 09/26/13 | Price Changed | $400,000 | -5.9% | $155 / Sq Ft |
| 08/12/2013 08/12/13 | For Sale | $425,000 | -- | $165 / Sq Ft |
Tax History Compared to Growth
Tax History
| Year | Tax Paid | Tax Assessment Tax Assessment Total Assessment is a certain percentage of the fair market value that is determined by local assessors to be the total taxable value of land and additions on the property. | Land | Improvement |
|---|---|---|---|---|
| 2024 | $9,101 | $401,245 | -- | -- |
| 2023 | $8,874 | $388,975 | $0 | $0 |
| 2022 | $8,615 | $377,646 | $0 | $0 |
| 2021 | $6,574 | $268,939 | $0 | $0 |
| 2020 | $6,477 | $265,226 | $0 | $0 |
| 2019 | $6,777 | $259,263 | $0 | $0 |
| 2018 | $7,285 | $254,429 | $0 | $0 |
| 2017 | $7,229 | $263,658 | $0 | $0 |
| 2016 | $7,065 | $244,071 | $0 | $0 |
| 2015 | $7,121 | $242,374 | $0 | $0 |
| 2014 | $6,974 | $239,650 | $0 | $0 |
| 2013 | -- | $286,636 | $0 | $0 |
Agents Affiliated with this Home
-

Seller's Agent in 2021
Stacey Brooks
FLORIDA REALTY
(813) 684-9500
1 in this area
3 Total Sales
-

Buyer's Agent in 2021
Laura Muldoon
SIGNATURE REALTY ASSOCIATES
(813) 417-3376
7 in this area
13 Total Sales
-

Seller's Agent in 2013
Brenda Wade
SIGNATURE REALTY ASSOCIATES
(813) 655-5333
247 in this area
1,456 Total Sales
-

Buyer's Agent in 2013
Kenneth Brownlee
KELLER WILLIAMS SUBURBAN TAMPA
(813) 413-4229
11 in this area
260 Total Sales
Map
Source: Stellar MLS
MLS Number: T3321146
APN: U-20-30-21-9PP-000029-00003.0
- 15706 Starling Water Dr
- 15711 Starling Dale Ln
- 5310 Sanderling Ridge Dr
- 5409 Fishhawk Ridge Dr
- 5305 Sagecrest Dr
- 5406 Fishhawk Ridge Dr
- 15405 Woodstar Landing Ct
- 15861 Starling Water Dr
- 15733 Fishhawk Falls Dr
- 5316 Candler View Dr
- 5857 Fishhawk Ridge Dr
- 5864 Fishhawk Ridge Dr
- 15708 Oakleaf Run Dr
- 16016 Persimmon Grove Dr
- 5717 Fishhawk Ridge Dr
- 5117 Longspur Ct
- 15811 Oakleaf Run Dr
- 5221 Bannister Park Ln
- 5712 Fishhawk Ridge Dr
- 14919 Fishhawk Preserve Dr
