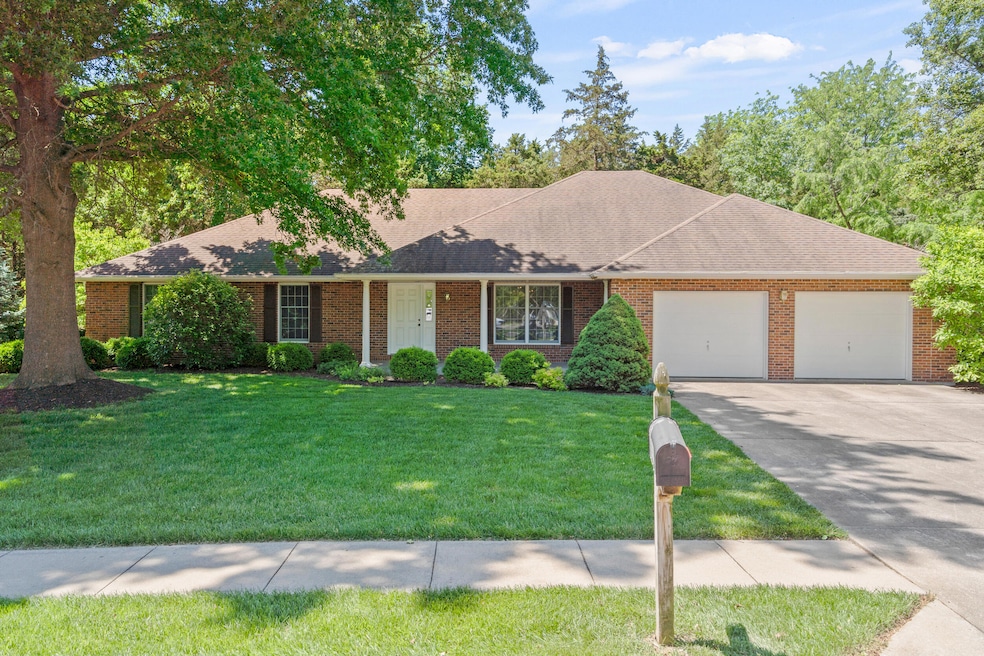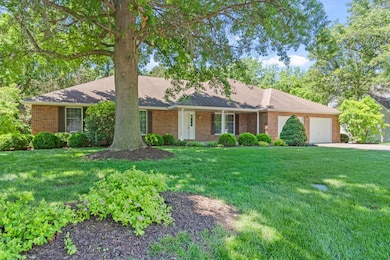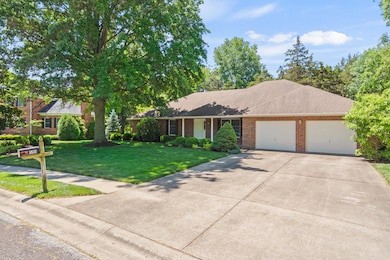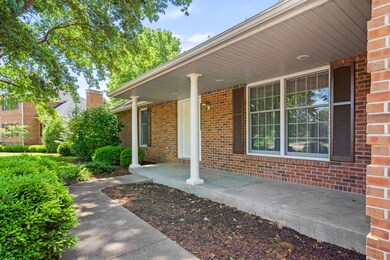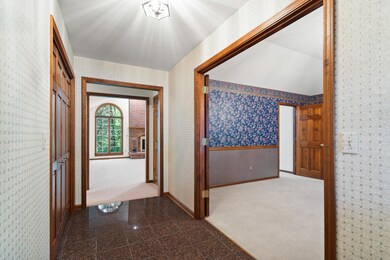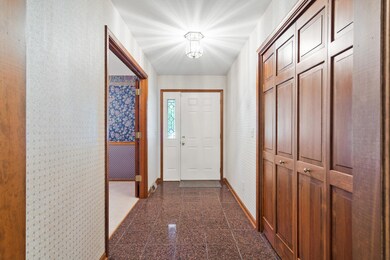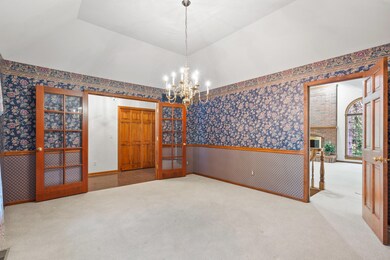
5411 W Tayside Cir Columbia, MO 65203
The Highlands NeighborhoodEstimated payment $3,039/month
Highlights
- 1.1 Acre Lot
- Community Lake
- Partially Wooded Lot
- Mill Creek Elementary School Rated A-
- Ranch Style House
- Hydromassage or Jetted Bathtub
About This Home
This one owner home is located in the highly sought after Highlands neighborhood & sits on over an acre! Every detail in this custom built home was thought out, including: all brick exterior, 9.5 in. thick concrete basement walls, granite entry floors, large closets, custom cabinets w/ extra shelving & pull outs, acrylic tubs & showers that look just like they did the day they were installed, main level laundry room, 9 ft. basement ceilings, covered mechanics pit in the garage for convenient car repairs, gutter guards, upgraded HVAC, irrigation system & more! Enjoy evenings on the screened in porch that overlooks the private acreage. With a full unfinished basement, there is plenty of room to grow. Don't miss the chance to put your stamp on this beautiful property and to make it your ow
Home Details
Home Type
- Single Family
Est. Annual Taxes
- $4,329
Year Built
- Built in 1990
Lot Details
- 1.1 Acre Lot
- East Facing Home
- Sprinkler System
- Partially Wooded Lot
HOA Fees
- $19 Monthly HOA Fees
Parking
- 2 Car Attached Garage
- Garage Door Opener
Home Design
- Ranch Style House
- Traditional Architecture
- Brick Veneer
- Concrete Foundation
- Poured Concrete
- Architectural Shingle Roof
Interior Spaces
- 2,226 Sq Ft Home
- Paddle Fans
- Wood Burning Fireplace
- Free Standing Fireplace
- Screen For Fireplace
- Window Treatments
- Living Room with Fireplace
- Breakfast Room
- Formal Dining Room
- Attic Fan
- Fire and Smoke Detector
Kitchen
- Electric Range
- Microwave
- Dishwasher
- Kitchen Island
- Laminate Countertops
- Built-In or Custom Kitchen Cabinets
- Utility Sink
- Disposal
Flooring
- Carpet
- Laminate
Bedrooms and Bathrooms
- 3 Bedrooms
- Walk-In Closet
- Bathroom on Main Level
- 2 Full Bathrooms
- Hydromassage or Jetted Bathtub
- Bathtub with Shower
- Shower Only
Laundry
- Laundry on main level
- Washer and Dryer Hookup
Unfinished Basement
- Walk-Out Basement
- Fireplace in Basement
Outdoor Features
- Screened Deck
- Covered Deck
- Covered patio or porch
Schools
- Mill Creek Elementary School
- John Warner Middle School
- Rock Bridge High School
Utilities
- Forced Air Heating and Cooling System
- Heating System Uses Natural Gas
- Cable TV Available
Community Details
- Highlands Subdivision
- Community Lake
Listing and Financial Details
- Assessor Parcel Number 2030000011190001
Map
Home Values in the Area
Average Home Value in this Area
Tax History
| Year | Tax Paid | Tax Assessment Tax Assessment Total Assessment is a certain percentage of the fair market value that is determined by local assessors to be the total taxable value of land and additions on the property. | Land | Improvement |
|---|---|---|---|---|
| 2024 | $4,329 | $64,163 | $10,298 | $53,865 |
| 2023 | $4,293 | $64,163 | $10,298 | $53,865 |
| 2022 | $3,971 | $59,413 | $10,298 | $49,115 |
| 2021 | $3,978 | $59,413 | $10,298 | $49,115 |
| 2020 | $4,071 | $57,127 | $10,298 | $46,829 |
| 2019 | $4,071 | $57,127 | $10,298 | $46,829 |
| 2018 | $3,796 | $0 | $0 | $0 |
| 2017 | $3,750 | $52,896 | $10,298 | $42,598 |
| 2016 | $3,743 | $52,896 | $10,298 | $42,598 |
| 2015 | $3,438 | $52,896 | $10,298 | $42,598 |
| 2014 | $3,449 | $52,896 | $10,298 | $42,598 |
Property History
| Date | Event | Price | Change | Sq Ft Price |
|---|---|---|---|---|
| 05/24/2025 05/24/25 | Pending | -- | -- | -- |
| 05/23/2025 05/23/25 | For Sale | $475,000 | -- | $213 / Sq Ft |
Purchase History
| Date | Type | Sale Price | Title Company |
|---|---|---|---|
| Interfamily Deed Transfer | -- | None Available |
Similar Homes in Columbia, MO
Source: Columbia Board of REALTORS®
MLS Number: 427338
APN: 20-300-00-01-119-00-01
- 5208 E Tayside Cir
- 924 Engle Dr
- 1300 Stonehaven Rd
- 809 Rutland Dr
- 525 W Bethel Dr
- 5416 Heath Ct
- 6008 Bentpath Dr
- 1512 Glencairn Ct
- 1172 W Old Plank Rd
- 1411 Kinloch Ct
- 5451 S Bethel Church Rd Unit 3-301
- 5451 S Bethel Church Rd Unit 8-103
- 1415 Kinloch Ct
- 1713 Worcester Ln
- 25 Poplar Hill Dr
- 308-310 Nikki Way
- 1101 Southampton Dr
- 1920 Devonshire Dr
- 305-307 Nikki Way
- 4514 E Bridgewood Dr
