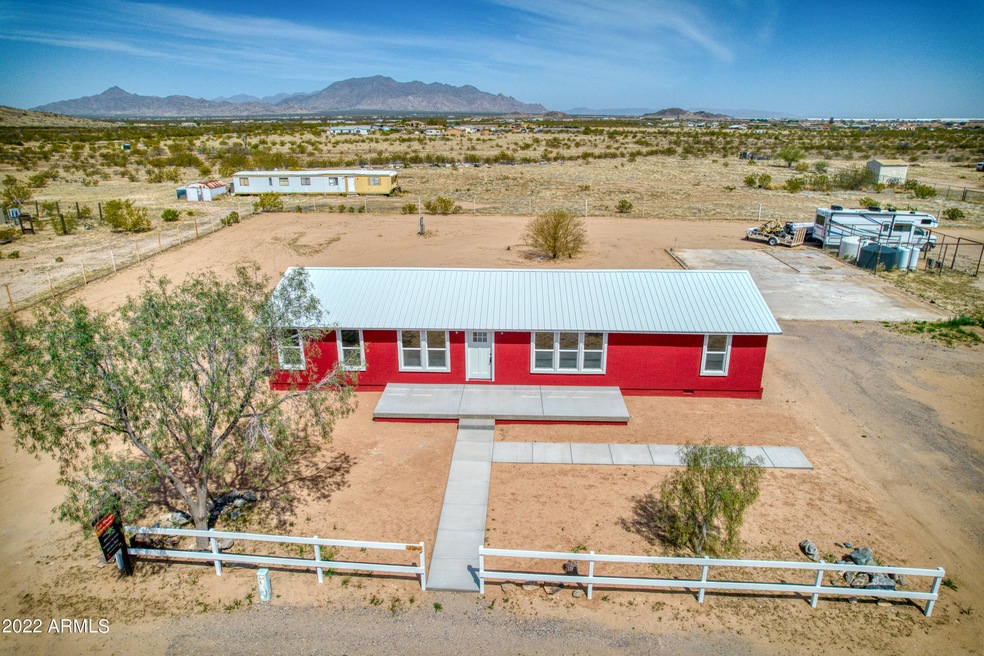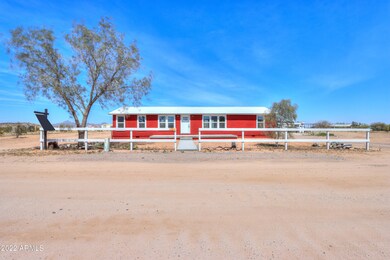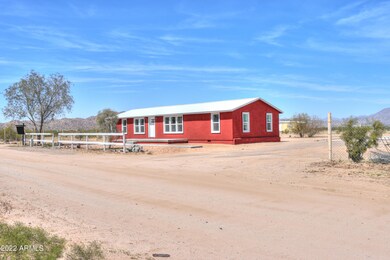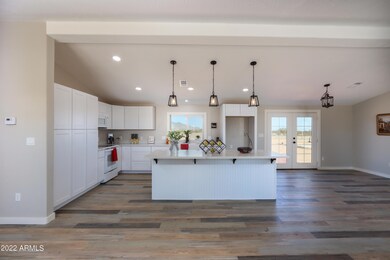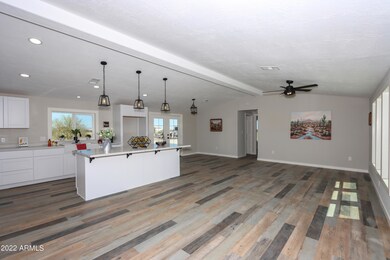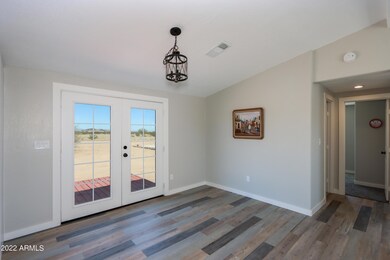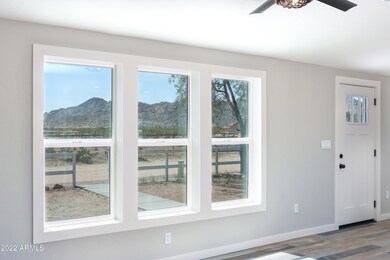
54116 W Ridoway Rd Maricopa, AZ 85139
Highlights
- Horses Allowed On Property
- Mountain View
- No HOA
- RV Access or Parking
- Vaulted Ceiling
- Eat-In Kitchen
About This Home
As of May 2022FULLY REMODELED! This model perfect home sits on 1.4 level acres and has plenty of room for horses or toys! This gorgeous MOVE-IN READY home boasts over 1500 sq ft and is loaded with upgrades- wood laminate flooring in all the right places, FRESH two-toned paint inside & out, vaulted ceilings, new carpet, upgraded fixtures & much more! Featuring spacious entertainer's kitchen with white cabinetry, Quartz countertops & dining nook, 3 spacious bedrooms, 2 full bathrooms & open concept floor plan with large great room! Master bedroom features walk-in closet and ensuite bath with double sinks and separate shower & soaking tub! Conveniently located in Hidden Valley with shared well, concrete pad for shop or garage, no HOA, gorgeous mountain views & only minutes from city amenities! A MUST SEE!
Last Agent to Sell the Property
The Maricopa Real Estate Co License #BR636394000 Listed on: 03/24/2022

Property Details
Home Type
- Mobile/Manufactured
Est. Annual Taxes
- $900
Year Built
- Built in 1985
Lot Details
- 1.4 Acre Lot
- Wire Fence
Parking
- RV Access or Parking
Home Design
- Roof Updated in 2022
- Wood Frame Construction
- Metal Roof
- Stucco
Interior Spaces
- 1,537 Sq Ft Home
- 1-Story Property
- Vaulted Ceiling
- Ceiling Fan
- Double Pane Windows
- ENERGY STAR Qualified Windows with Low Emissivity
- Mountain Views
- Washer and Dryer Hookup
Kitchen
- Kitchen Updated in 2022
- Eat-In Kitchen
- Breakfast Bar
- Built-In Microwave
- Kitchen Island
Flooring
- Floors Updated in 2022
- Carpet
- Laminate
Bedrooms and Bathrooms
- 3 Bedrooms
- Bathroom Updated in 2022
- Primary Bathroom is a Full Bathroom
- 2 Bathrooms
- Dual Vanity Sinks in Primary Bathroom
- Bathtub With Separate Shower Stall
Schools
- Saddleback Elementary School
- Maricopa Wells Middle School
- Maricopa High School
Utilities
- Cooling System Updated in 2022
- Central Air
- Heating Available
- Plumbing System Updated in 2022
- Shared Well
- Septic Tank
- High Speed Internet
- Cable TV Available
Additional Features
- No Interior Steps
- Patio
- Horses Allowed On Property
Community Details
- No Home Owners Association
- Association fees include no fees
- Built by Redman
- Hidden Valley Subdivision
Listing and Financial Details
- Tax Lot G
- Assessor Parcel Number 510-69-002-G
Similar Homes in Maricopa, AZ
Home Values in the Area
Average Home Value in this Area
Property History
| Date | Event | Price | Change | Sq Ft Price |
|---|---|---|---|---|
| 05/04/2022 05/04/22 | Sold | $336,000 | 0.0% | $219 / Sq Ft |
| 03/30/2022 03/30/22 | Pending | -- | -- | -- |
| 03/24/2022 03/24/22 | For Sale | $335,900 | +213.9% | $219 / Sq Ft |
| 04/07/2021 04/07/21 | Sold | $107,000 | -7.0% | $76 / Sq Ft |
| 02/23/2021 02/23/21 | Pending | -- | -- | -- |
| 01/25/2021 01/25/21 | Price Changed | $115,000 | -10.9% | $82 / Sq Ft |
| 12/19/2020 12/19/20 | For Sale | $129,000 | +658.8% | $92 / Sq Ft |
| 07/21/2015 07/21/15 | Sold | $17,000 | -12.8% | $12 / Sq Ft |
| 07/03/2015 07/03/15 | Pending | -- | -- | -- |
| 06/19/2015 06/19/15 | For Sale | $19,500 | -- | $14 / Sq Ft |
Tax History Compared to Growth
Agents Affiliated with this Home
-
Danielle Nichols

Seller's Agent in 2022
Danielle Nichols
The Maricopa Real Estate Co
(520) 705-7853
326 Total Sales
-
Cory Adams
C
Seller Co-Listing Agent in 2022
Cory Adams
The Maricopa Real Estate Co
(480) 272-5323
160 Total Sales
-
Dennis Salazar

Buyer's Agent in 2022
Dennis Salazar
eXp Realty
(480) 744-6310
89 Total Sales
-
Timothy Schutt

Seller's Agent in 2021
Timothy Schutt
Wrangler Real Estate
(520) 591-0027
1,755 Total Sales
-
Richard Schutt

Seller Co-Listing Agent in 2021
Richard Schutt
Wrangler Real Estate
(480) 313-2246
1,167 Total Sales
-
Linda Hurth
L
Seller's Agent in 2015
Linda Hurth
Maricopa Home Realty
(602) 359-5170
53 Total Sales
Map
Source: Arizona Regional Multiple Listing Service (ARMLS)
MLS Number: 6373123
- 54114 W Deborah Dr
- 16627 N Slate Ln
- 53531 W Moondust Rd
- 17586 N Thornwood Rd
- 16630 N Slate Ln
- 17852 N Hidden Valley Rd
- 17728 N Deer Trail
- 0 N Stonebluff Rd Unit 6892687
- 53258 W Bowlin Rd
- 53636 W Bowlin Rd
- 0 N Hidden Valley Rd Unit B 6858061
- 0 N Hidden Valley Rd Unit 6831853
- 0 W Pima Rd
- 53368 W Bowlin Rd
- 0000 W Bowlin Rd
- 0 Sage & Bowlin Rd Unit B 6861347
- 0 Sage & Bowlin Rd Unit C 6861346
- 2xxx N Ralston Rd Unit 97
- 55604 W Beat St Unit W
- 55602 W Beat St Unit E
