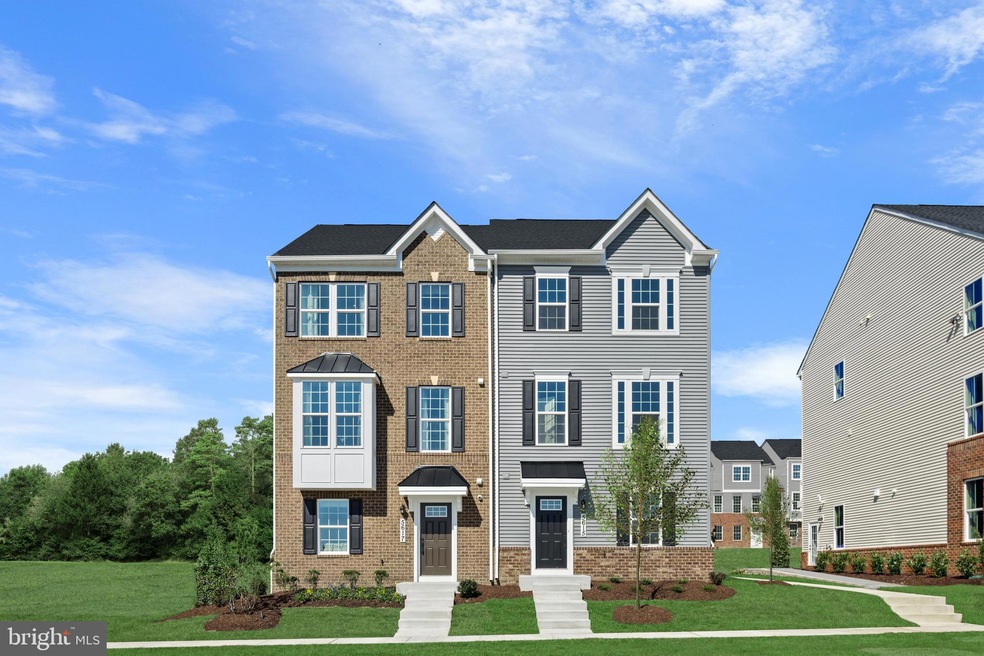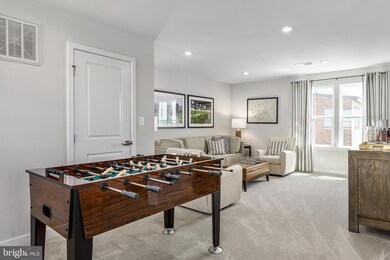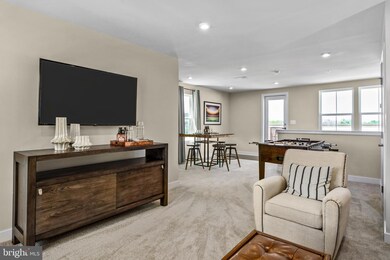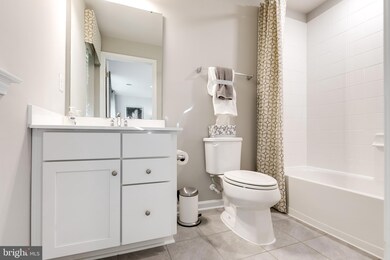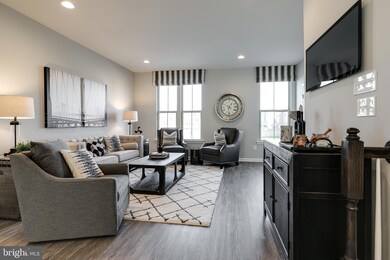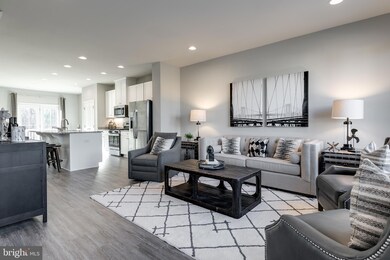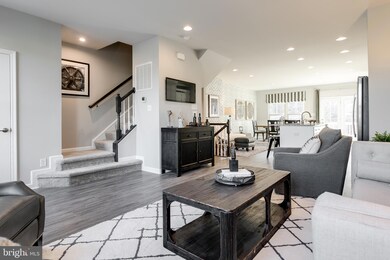
5412 Billenca Ln Unit B Upper Marlboro, MD 20772
Estimated payment $2,735/month
Highlights
- New Construction
- Deck
- Traditional Architecture
- Open Floorplan
- Recreation Room
- Upgraded Countertops
About This Home
To Be Built: The Strauss E - townhome located in Westphalia Town Center in Upper Marlboro, Maryland. Strauss-E offers the space and livability of single-family living with the convenience of a townhome. On the main living level, you’re greeted by a spacious Living Room featuring a coat closet and a convenient powder room. The open kitchen with an oversized kitchen island is perfectly designed for entertainment. A window-lined Morning Room off the Kitchen provides room for dining and is accented with an optional hutch. Up a flight of stairs designed to be elegant and functional, the upper level boasts three bedrooms, two baths, and a 2nd floor laundry. No need to worry about storage space – generous closets abound in all bedrooms. The Primary Bedroom is a private retreat accented with an optional tray ceiling and featuring an enormous walk-in closet. The Primary Bath boasts a soaking tub and separate shower with seat.Own a new townhome in an amenity filled community with pool, clubhouse, retail, and more. Located off Route 4 and minutes to I-495.Closing cost assistance is available with the use of the seller's preferred lender. Other homesites and floorplans are available.Photos shown are representative only.
Townhouse Details
Home Type
- Townhome
Est. Annual Taxes
- $361
Lot Details
- 1,220 Sq Ft Lot
- Property is in excellent condition
HOA Fees
- $130 Monthly HOA Fees
Parking
- 2 Car Attached Garage
- Rear-Facing Garage
- Garage Door Opener
Home Design
- New Construction
- Traditional Architecture
- Slab Foundation
- Architectural Shingle Roof
Interior Spaces
- 2,034 Sq Ft Home
- Property has 2 Levels
- Open Floorplan
- Ceiling height of 9 feet or more
- Double Pane Windows
- Window Screens
- Entrance Foyer
- Family Room Off Kitchen
- Living Room
- Combination Kitchen and Dining Room
- Recreation Room
Kitchen
- Breakfast Area or Nook
- Eat-In Kitchen
- Self-Cleaning Oven
- Stove
- Built-In Microwave
- Freezer
- Ice Maker
- Dishwasher
- Stainless Steel Appliances
- Kitchen Island
- Upgraded Countertops
- Disposal
Flooring
- Carpet
- Luxury Vinyl Plank Tile
Bedrooms and Bathrooms
- 3 Bedrooms
- En-Suite Primary Bedroom
- En-Suite Bathroom
- Walk-In Closet
- Soaking Tub
- Bathtub with Shower
- Walk-in Shower
Laundry
- Laundry Room
- Laundry on upper level
- Washer and Dryer Hookup
Home Security
Schools
- Melwood Elementary School
- James Madison Middle School
- Dr. Henry A. Wise Jr. High School
Utilities
- Central Heating and Cooling System
- 200+ Amp Service
- Tankless Water Heater
- Natural Gas Water Heater
Additional Features
- Energy-Efficient Appliances
- Deck
Listing and Financial Details
- Tax Lot WMSWA2030B
- Assessor Parcel Number 17155714247
Community Details
Overview
- Built by RYAN HOMES
- Westphalia Town Center Subdivision, Strauss E Floorplan
Recreation
- Community Pool
Security
- Carbon Monoxide Detectors
- Fire and Smoke Detector
- Fire Sprinkler System
Map
Home Values in the Area
Average Home Value in this Area
Property History
| Date | Event | Price | Change | Sq Ft Price |
|---|---|---|---|---|
| 05/25/2025 05/25/25 | For Sale | $459,990 | -- | $226 / Sq Ft |
Similar Homes in Upper Marlboro, MD
Source: Bright MLS
MLS Number: MDPG2153672
- 11015 Blanton Way Unit B - STRAUSS E
- 11013 Blanton Way Unit C
- 11017 Blanton Way Unit A
- 11011 Blanton Way Unit D
- 11009 Blanton Way Unit E
- 5435 Cedar Grove Dr
- 10908 Meridian Hill Way
- 10845 Blanton Way Unit H
- 10843 Blanton Way Unit H
- 5606 Addington Ln
- 5414 Greenpoint Ln Unit M
- 10715 Blanton Way Unit B
- 10612 Observatory Place
- 10722 Presidential Pkwy
- 10610 Eastland Cir
- 10604 Meridian Hill Way
- 5510 Woodyard Rd
- 5520 Glover Park Dr
- 5608 Glover Park Dr
- 4804 Bridle Ridge Rd
