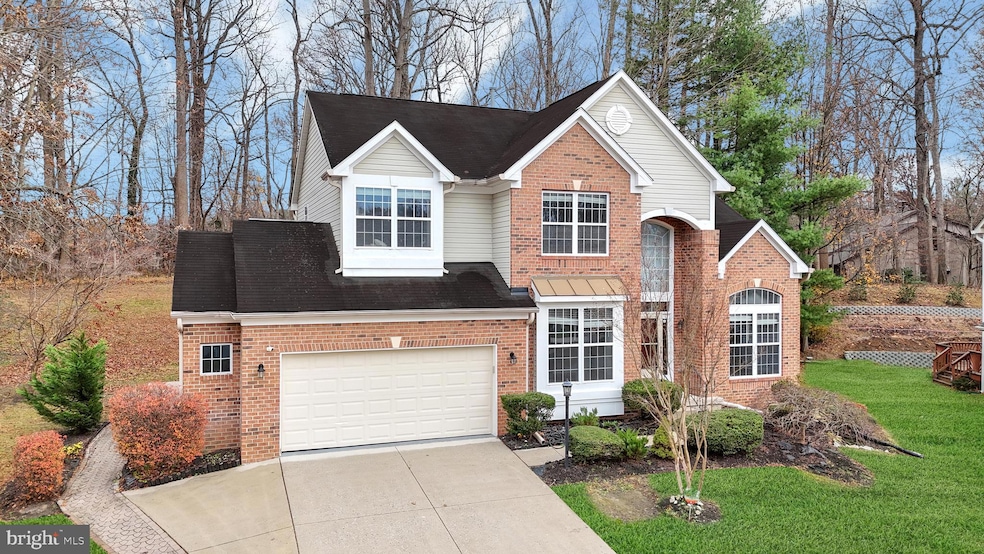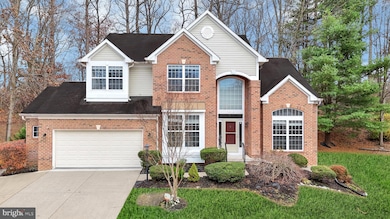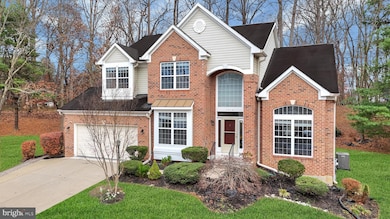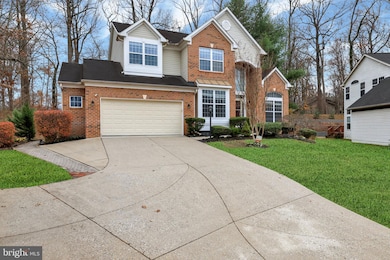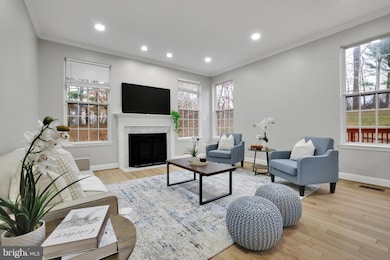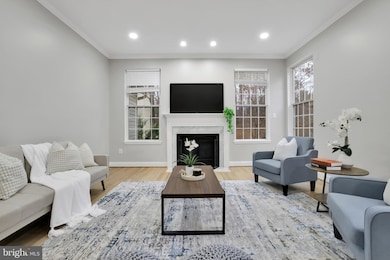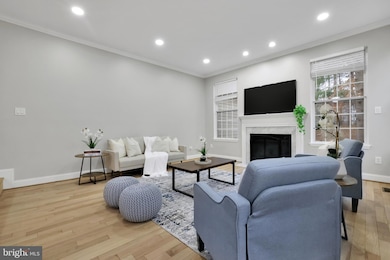5412 Bucksaw Ct Columbia, MD 21044
Harper's Choice NeighborhoodEstimated payment $5,523/month
Highlights
- Very Popular Property
- 0.38 Acre Lot
- Deck
- Wilde Lake High Rated A
- Dual Staircase
- Recreation Room
About This Home
Welcome to 5412 Bucksaw Court — a rare Columbia gem where refined living, timeless upgrades, and serene wooded privacy come together in perfect harmony. Nestled on a quiet cul-de-sac in the heart of Columbia, this stately brick-front residence greets you with lush landscaping, an expansive driveway, and a striking brick portico that sets an unforgettable first impression. Surrounded by mature trees and tranquility, this home offers unmatched curb appeal and a lifestyle of comfort and convenience. Step inside the sun-drenched two-story foyer, adorned with gleaming refinished hardwood flooring, fresh designer paint, and an inviting open layout. To the right, the formal living room features soaring Palladian windows that drench the space in natural light. To the left, the double French-door study with brand-new carpet and black hardware is the perfect sanctuary for working or unwinding. The elegant dining room, framed with chair rail molding and a crystal chandelier, sets the stage for memorable gatherings. Continue down the hall to the warm and sophisticated family room, offering a beautifully refinished hardwood floor, crown molding, and a centerpiece fireplace overlooking the lush wooded backdrop. The chef’s kitchen is an entertainer’s dream with Snow White cabinetry, granite countertops, stainless steel appliances, and a walk-out to your incredible freshly stained two-tier deck—a private retreat rearing into nature. A paver patio and side walkway provide seamless indoor-outdoor flow, while the main-level laundry with built-ins, half bath, and garage access complete the level. Ascend to the upper level where your luxurious owner’s retreat awaits. A grand double-door entry opens to cathedral ceilings, a spacious sitting area, crown molding, a ceiling fan, and dual walk-in closets with built-ins. The spa-inspired ensuite features double vanities, a jetted soaking tub, a beautifully upgraded frameless walk-in shower, marble-like tile flooring, and a private water closet. Three additional generously sized bedrooms—with crown molding, ceiling fans, and ample storage—share a stunning upgraded hall bath with double vanities and a tub/shower with body jets. The expansive lower level offers endless possibilities with a huge recreation room, full upgraded bathroom with a walk-in shower, bonus room with a closet and ceiling fan, plus an additional unfinished area perfect for storage, fitness, hobbies, or future customization. All of this is located just minutes from The Mall in Columbia, Howard County General Hospital/Johns Hopkins, top-rated schools, scenic lakes, walking trails, major highways, award-winning restaurants, parks, and every amenity Columbia is celebrated for. Homes like this—offering location, luxury, and privacy—are exceptionally rare in Columbia and never last long. Don’t miss the opportunity to make 5412 Bucksaw Court your next chapter.
Listing Agent
(562) 787-0424 sunna@realtorsunna.com Cummings & Co. Realtors License #674044 Listed on: 11/28/2025

Open House Schedule
-
Saturday, November 29, 20252:00 to 4:00 pm11/29/2025 2:00:00 PM +00:0011/29/2025 4:00:00 PM +00:00Add to Calendar
Home Details
Home Type
- Single Family
Est. Annual Taxes
- $10,546
Year Built
- Built in 1995
Lot Details
- 0.38 Acre Lot
- Property is in excellent condition
- Property is zoned R12
HOA Fees
- $23 Monthly HOA Fees
Parking
- 2 Car Direct Access Garage
- 4 Driveway Spaces
- Parking Storage or Cabinetry
- Front Facing Garage
- Garage Door Opener
Home Design
- Traditional Architecture
- Brick Exterior Construction
- Slab Foundation
- Asphalt Roof
Interior Spaces
- Property has 3 Levels
- Traditional Floor Plan
- Dual Staircase
- Crown Molding
- Cathedral Ceiling
- Ceiling Fan
- Recessed Lighting
- Fireplace Mantel
- Double Pane Windows
- Vinyl Clad Windows
- Window Treatments
- Insulated Doors
- Entrance Foyer
- Family Room Off Kitchen
- Breakfast Room
- Formal Dining Room
- Den
- Recreation Room
- Loft
- Bonus Room
- Utility Room
Kitchen
- Eat-In Kitchen
- Electric Oven or Range
- Built-In Range
- Built-In Microwave
- Stainless Steel Appliances
- Kitchen Island
- Upgraded Countertops
Flooring
- Solid Hardwood
- Carpet
- Ceramic Tile
- Luxury Vinyl Plank Tile
Bedrooms and Bathrooms
- 4 Bedrooms
- Walk-In Closet
- Soaking Tub
- Bathtub with Shower
Laundry
- Laundry Room
- Laundry on main level
- Front Loading Dryer
- Washer
- Laundry Chute
Partially Finished Basement
- Heated Basement
- Basement Fills Entire Space Under The House
- Interior Basement Entry
- Sump Pump
Home Security
- Storm Doors
- Carbon Monoxide Detectors
- Fire and Smoke Detector
Eco-Friendly Details
- Energy-Efficient Appliances
Outdoor Features
- Deck
- Patio
Schools
- Swansfield Elementary School
- Harper's Choice Middle School
- Wilde Lake High School
Utilities
- Central Heating and Cooling System
- Heat Pump System
- Vented Exhaust Fan
- Natural Gas Water Heater
- Phone Available
- Cable TV Available
Listing and Financial Details
- Tax Lot 45
- Assessor Parcel Number 1405416892
- $165 Front Foot Fee per year
Community Details
Overview
- Association fees include common area maintenance
- The Trails At Woodlot HOA
- Harpers Choice Subdivision
Amenities
- Common Area
Recreation
- Community Playground
- Jogging Path
Map
Home Values in the Area
Average Home Value in this Area
Tax History
| Year | Tax Paid | Tax Assessment Tax Assessment Total Assessment is a certain percentage of the fair market value that is determined by local assessors to be the total taxable value of land and additions on the property. | Land | Improvement |
|---|---|---|---|---|
| 2025 | $9,887 | $677,200 | $217,600 | $459,600 |
| 2024 | $9,887 | $633,767 | $0 | $0 |
| 2023 | $9,103 | $590,333 | $0 | $0 |
| 2022 | $8,438 | $546,900 | $187,600 | $359,300 |
| 2021 | $4,556 | $537,300 | $0 | $0 |
| 2020 | $8,163 | $527,700 | $0 | $0 |
| 2019 | $7,471 | $518,100 | $243,000 | $275,100 |
| 2018 | $7,614 | $518,100 | $243,000 | $275,100 |
| 2017 | $7,681 | $518,100 | $0 | $0 |
| 2016 | -- | $523,000 | $0 | $0 |
| 2015 | -- | $519,533 | $0 | $0 |
| 2014 | -- | $516,067 | $0 | $0 |
Property History
| Date | Event | Price | List to Sale | Price per Sq Ft | Prior Sale |
|---|---|---|---|---|---|
| 11/28/2025 11/28/25 | For Sale | $875,000 | +53.5% | $258 / Sq Ft | |
| 02/23/2021 02/23/21 | Sold | $570,000 | -3.2% | $171 / Sq Ft | View Prior Sale |
| 02/08/2021 02/08/21 | Pending | -- | -- | -- | |
| 02/05/2021 02/05/21 | Price Changed | $589,000 | -1.8% | $176 / Sq Ft | |
| 01/24/2021 01/24/21 | For Sale | $600,000 | -- | $180 / Sq Ft |
Purchase History
| Date | Type | Sale Price | Title Company |
|---|---|---|---|
| Deed | $570,000 | Legacyhouse Title | |
| Deed | -- | -- | |
| Deed | -- | -- | |
| Deed | -- | -- | |
| Deed | $304,900 | -- | |
| Deed | $291,983 | -- |
Mortgage History
| Date | Status | Loan Amount | Loan Type |
|---|---|---|---|
| Previous Owner | $262,750 | No Value Available | |
| Closed | -- | No Value Available |
Source: Bright MLS
MLS Number: MDHW2062052
APN: 05-416892
- 5472 Cedar Ln Unit A4
- 5484 Cedar Ln Unit B1
- 5472 Cedar Ln Unit C1
- 5475 El Camino
- 5457 El Camino
- 11129 Wood Elves Way
- 10901 Swansfield Rd
- 10968 Swansfield Rd
- 10958 Swansfield Rd
- 5517 Woodenhawk Cir
- 5531 Woodenhawk Cir
- 5633 Gulfstream Row
- 5416 Morning Glory Ct
- 11238 Crystal Run Unit A
- 5443 Hildebrand Ct
- 12229 Sleepy Horse Ln
- 5161 Harpers Farm Rd
- 5661 Harpers Farm Rd Unit F
- 5451 Fallriver Row Ct
- 10572 Twin Rivers Rd Unit D1
- 5482 Cedar Ln Unit A4
- 5458 Harpers Farm Rd
- 5351 Harpers Farm Rd
- 5539 Green Dory Ln
- 5470 Gloucester Rd
- 12215 Little Patuxent Pkwy
- 12100 Little Patuxent Pkwy
- 5980 Turnabout Ln
- 11311 Little Patuxent Pkwy
- 5407 Fallriver Row Ct
- 5320 Cedar Ln
- 5675 Harpers Farm Rd
- 12020 Little Patuxent Pkwy
- 12290 Green Meadow Dr
- 10596 Twin Rivers Rd
- 5040 Southern Star Terrace
- 6016 Wild Ginger Ct
- 5937 Cedar Fern Ct Unit B
- 11510 Little Patuxent Pkwy Unit 407
- 5421 Lynx Ln
