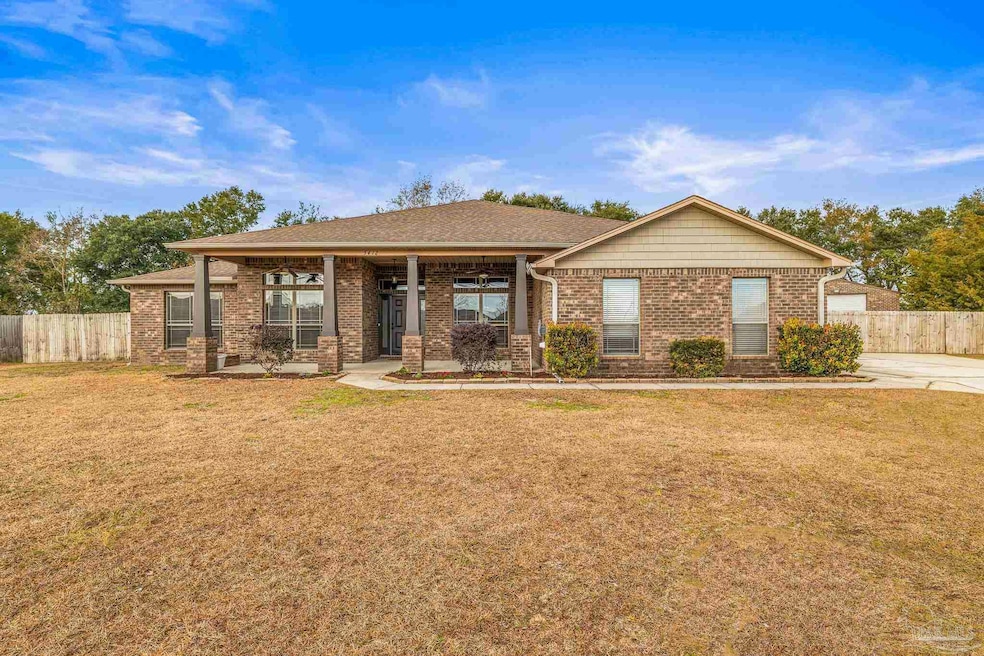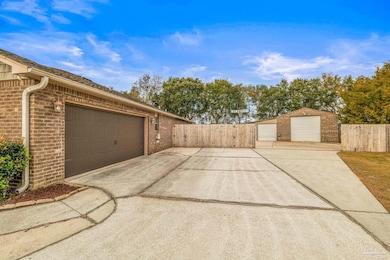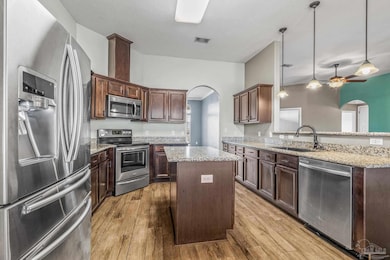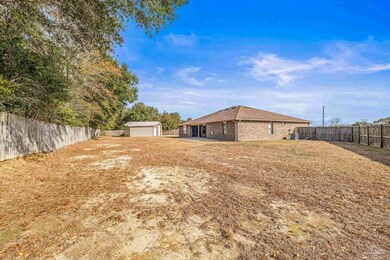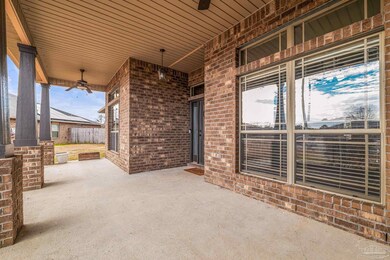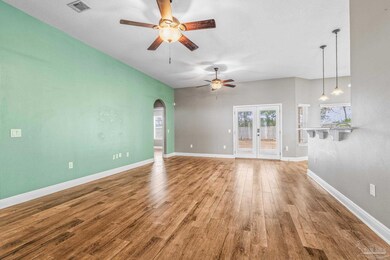
Highlights
- Contemporary Architecture
- High Ceiling
- Breakfast Area or Nook
- S.S. Dixon Intermediate School Rated A-
- Granite Countertops
- Formal Dining Room
About This Home
As of April 2025WELCOME HOME!! IMAGINE WATCHING THE SUNRISE FROM YOUR FRONT PORCH, OR SITTING ON YOUR BACK PORCH WATCHING THE SUNSET. LOCATED IN THE HEART OF PACE, DOWN A TREE LINED STREET WITH SIDEWALKS, AND AT THE END OF THE CUL-DE-SAC. 4 BEDROOM, 3 BATHROOMS, ON .47 OF AN ACRE, 6X40 PLANK TILE FLOORING THROUGH OUT THE HOME, OFFICE, FORMAL DINING, HUGE COVERED FRONT PORCH, BACK PORCH. HUGE OUT BUILDING WITH ELECTRIC, AND WATER. THIS NEIGHBORHOOD HAS DIFFERENT MONTHLY FOOD TRUCKS. SOME OF THE NEIGHBORS LIKE TO CELEBRATE 4TH OF JULY, HALLOWEEN, SINGING CHRISTMAS CAROLS, LIGHTED BIKE PARADE, AND SANTA MAKES AN APPEARANCE. DON'T MISS OUT ON THIS ONE, AND NEW ROOF MARCH 2025. DON'T MISS OUT.
Last Agent to Sell the Property
Coldwell Banker Realty Listed on: 10/28/2024

Home Details
Home Type
- Single Family
Est. Annual Taxes
- $2,305
Year Built
- Built in 2012
Lot Details
- 0.47 Acre Lot
- Cul-De-Sac
- Privacy Fence
- Back Yard Fenced
HOA Fees
- $27 Monthly HOA Fees
Parking
- 2 Car Garage
- Side or Rear Entrance to Parking
Home Design
- Contemporary Architecture
- Slab Foundation
- Frame Construction
- Shingle Roof
- Ridge Vents on the Roof
Interior Spaces
- 2,603 Sq Ft Home
- 1-Story Property
- High Ceiling
- Ceiling Fan
- Blinds
- Formal Dining Room
- Inside Utility
- Tile Flooring
Kitchen
- Breakfast Area or Nook
- Built-In Microwave
- Kitchen Island
- Granite Countertops
Bedrooms and Bathrooms
- 4 Bedrooms
- Split Bedroom Floorplan
- Remodeled Bathroom
- 3 Full Bathrooms
- Tile Bathroom Countertop
- Dual Vanity Sinks in Primary Bathroom
- Private Water Closet
- Soaking Tub
- Separate Shower
Outdoor Features
- Patio
- Separate Outdoor Workshop
- Rain Gutters
- Porch
Schools
- Dixon Elementary School
- SIMS Middle School
- Pace High School
Utilities
- Central Heating and Cooling System
- Electric Water Heater
- Cable TV Available
Community Details
- Association fees include deed restrictions
- Pace Mill Creek Subdivision
Listing and Financial Details
- Assessor Parcel Number 332N29301100A000130
Ownership History
Purchase Details
Home Financials for this Owner
Home Financials are based on the most recent Mortgage that was taken out on this home.Purchase Details
Home Financials for this Owner
Home Financials are based on the most recent Mortgage that was taken out on this home.Similar Homes in the area
Home Values in the Area
Average Home Value in this Area
Purchase History
| Date | Type | Sale Price | Title Company |
|---|---|---|---|
| Warranty Deed | $470,000 | Surety Land & Title | |
| Warranty Deed | $216,800 | Guarantee Title Of Nw Fl Inc |
Mortgage History
| Date | Status | Loan Amount | Loan Type |
|---|---|---|---|
| Open | $442,238 | New Conventional | |
| Previous Owner | $372,000 | New Conventional | |
| Previous Owner | $226,400 | New Conventional | |
| Previous Owner | $211,248 | FHA |
Property History
| Date | Event | Price | Change | Sq Ft Price |
|---|---|---|---|---|
| 04/24/2025 04/24/25 | Sold | $470,000 | -1.1% | $181 / Sq Ft |
| 03/18/2025 03/18/25 | Price Changed | $475,000 | -1.0% | $182 / Sq Ft |
| 03/15/2025 03/15/25 | Pending | -- | -- | -- |
| 01/30/2025 01/30/25 | For Sale | $479,900 | 0.0% | $184 / Sq Ft |
| 12/17/2024 12/17/24 | Off Market | $479,900 | -- | -- |
| 10/28/2024 10/28/24 | For Sale | $479,900 | +121.4% | $184 / Sq Ft |
| 04/13/2012 04/13/12 | Sold | $216,744 | -2.0% | $85 / Sq Ft |
| 03/12/2012 03/12/12 | Pending | -- | -- | -- |
| 03/12/2012 03/12/12 | For Sale | $221,094 | -- | $87 / Sq Ft |
Tax History Compared to Growth
Tax History
| Year | Tax Paid | Tax Assessment Tax Assessment Total Assessment is a certain percentage of the fair market value that is determined by local assessors to be the total taxable value of land and additions on the property. | Land | Improvement |
|---|---|---|---|---|
| 2024 | $2,305 | $208,434 | -- | -- |
| 2023 | $2,305 | $202,363 | $0 | $0 |
| 2022 | $2,248 | $196,469 | $0 | $0 |
| 2021 | $2,223 | $190,747 | $0 | $0 |
| 2020 | $2,182 | $188,113 | $0 | $0 |
| 2019 | $2,141 | $183,884 | $0 | $0 |
| 2018 | $2,090 | $180,455 | $0 | $0 |
| 2017 | $2,012 | $176,743 | $0 | $0 |
| 2016 | $2,020 | $173,108 | $0 | $0 |
| 2015 | $2,030 | $171,905 | $0 | $0 |
| 2014 | $1,955 | $163,735 | $0 | $0 |
Agents Affiliated with this Home
-
ANGELA LEFEBVRE-NALLICK

Seller's Agent in 2025
ANGELA LEFEBVRE-NALLICK
Coldwell Banker Realty
(850) 777-6414
34 in this area
92 Total Sales
-
Shane Thomas

Buyer's Agent in 2025
Shane Thomas
Levin Rinke Realty
(850) 516-3313
53 in this area
139 Total Sales
-
SUSAN HENRY
S
Seller's Agent in 2012
SUSAN HENRY
HENRY REALTY, INC.
(850) 554-1845
3 in this area
3 Total Sales
Map
Source: Pensacola Association of REALTORS®
MLS Number: 654474
APN: 33-2N-29-3011-00A00-0130
- 3698 Hawks Landing Cir
- 5375 Red Shoulder Rd
- 3916 Shady Grove Dr
- 3920 Shady Grove Dr
- 3658 Hawks Landing Cir
- 00 Tilubo Ln
- 5468 Turbine Way
- 3907 Elevator Ct
- 5323 Red Shoulder Rd
- 3721 Rabbit Run Ct
- 3972 Flour Mill Cir
- 5282 Parkside Dr
- 3942 Flour Mill Cir
- 5545 Windrun Place
- 5257 Parkside Dr
- 5612 Madelines Way
- 5755 Mill Stream Way
- 5587 Mill Race Cir
- 3892 Lane Rd
- 3921 Amble Way
