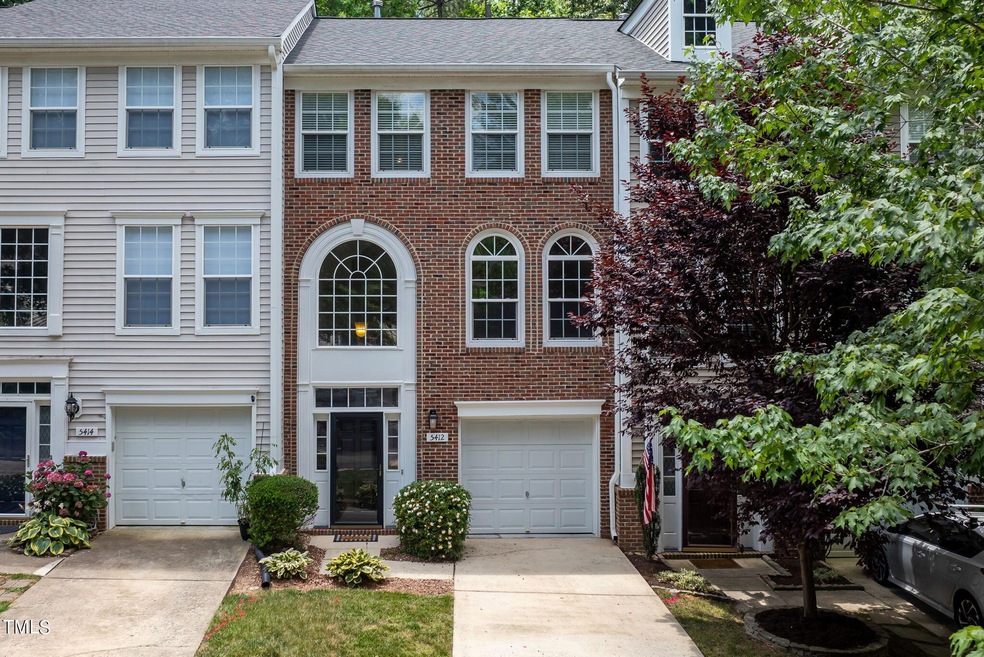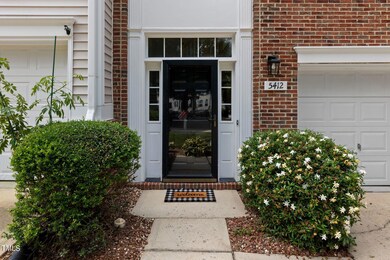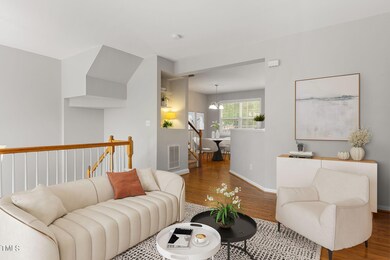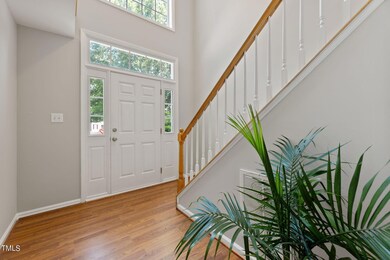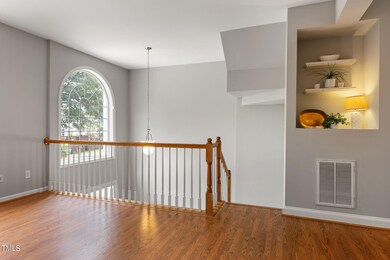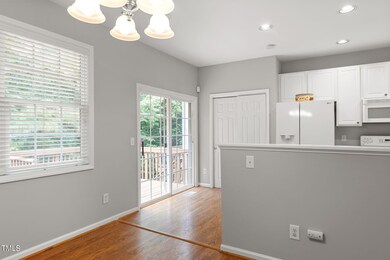
5412 Crabtree Park Ct Raleigh, NC 27612
Umstead NeighborhoodHighlights
- In Ground Pool
- Open Floorplan
- Contemporary Architecture
- Oberlin Middle School Rated A-
- Deck
- Forest View
About This Home
As of September 2024Pack your bags, this one is updated and move-in ready! Brand new updates include carpet, luxury vinyl tile in bathrooms, fresh paint throughout, updated lighting & plumbing fixtures. HVAC and gas furnace replaced in 2022; roof in 2020. LVP and laminate floors in the main living areas make clean-up a breeze. Need a home office or a room to just relax at the end of the day? Entry-level bonus room offers many opportunities for flexible living. From there it's just a step out to a fenced yard! The main floor has an open floor plan with a deck right off the kitchen with a view of the treetops. All bedrooms are upstairs and each offers a ceiling fan. Inviting neighborhood with lovely common areas. Perfect time of the year to cool off in the pool or lounge on the sundeck. Covered patio for birthday parties or to just escape the sun for a bit. There's a fun playground, too, and a picnic area. The woods adjacent to Delta Ridge hold a well-kept secret: hiking and biking trails that run along Turkey Creek. You simply will not find a better location in NW Raleigh!
Last Agent to Sell the Property
Choice Residential Real Estate License #246200 Listed on: 06/21/2024

Townhouse Details
Home Type
- Townhome
Est. Annual Taxes
- $2,506
Year Built
- Built in 2001
Lot Details
- 1,742 Sq Ft Lot
- Back Yard Fenced
HOA Fees
Parking
- 1 Car Attached Garage
- Private Driveway
- Guest Parking
Home Design
- Contemporary Architecture
- Transitional Architecture
- Brick Veneer
- Slab Foundation
- Architectural Shingle Roof
- Vinyl Siding
Interior Spaces
- 1,756 Sq Ft Home
- 3-Story Property
- Open Floorplan
- Ceiling Fan
- Combination Kitchen and Dining Room
- Forest Views
Kitchen
- Electric Range
- Microwave
- Dishwasher
- Disposal
Flooring
- Carpet
- Laminate
- Luxury Vinyl Tile
Bedrooms and Bathrooms
- 3 Bedrooms
- Walk-In Closet
- Bathtub with Shower
Laundry
- Laundry on lower level
- Dryer
- Washer
Outdoor Features
- In Ground Pool
- Deck
Schools
- Pleasant Grove Elementary School
- Oberlin Middle School
- Broughton High School
Utilities
- Central Air
- Heating System Uses Natural Gas
- Natural Gas Connected
- Gas Water Heater
- Cable TV Available
Listing and Financial Details
- Assessor Parcel Number 0786 35 1333
Community Details
Overview
- Association fees include ground maintenance
- Delta Ridge Townhome HOA, Phone Number (984) 220-8661
- Delta Ridge HOA
- Delta Ridge Subdivision
Amenities
- Community Barbecue Grill
Recreation
- Community Playground
- Community Pool
Ownership History
Purchase Details
Home Financials for this Owner
Home Financials are based on the most recent Mortgage that was taken out on this home.Purchase Details
Home Financials for this Owner
Home Financials are based on the most recent Mortgage that was taken out on this home.Purchase Details
Home Financials for this Owner
Home Financials are based on the most recent Mortgage that was taken out on this home.Purchase Details
Home Financials for this Owner
Home Financials are based on the most recent Mortgage that was taken out on this home.Purchase Details
Home Financials for this Owner
Home Financials are based on the most recent Mortgage that was taken out on this home.Similar Homes in Raleigh, NC
Home Values in the Area
Average Home Value in this Area
Purchase History
| Date | Type | Sale Price | Title Company |
|---|---|---|---|
| Warranty Deed | $390,000 | None Listed On Document | |
| Warranty Deed | $175,000 | None Available | |
| Warranty Deed | $161,000 | None Available | |
| Warranty Deed | $157,000 | -- | |
| Warranty Deed | $159,000 | -- |
Mortgage History
| Date | Status | Loan Amount | Loan Type |
|---|---|---|---|
| Open | $190,000 | New Conventional | |
| Previous Owner | $120,000 | Unknown | |
| Previous Owner | $16,000 | Credit Line Revolving | |
| Previous Owner | $128,400 | Fannie Mae Freddie Mac | |
| Previous Owner | $125,600 | New Conventional | |
| Previous Owner | $23,500 | Credit Line Revolving | |
| Previous Owner | $126,808 | No Value Available | |
| Closed | $15,700 | No Value Available |
Property History
| Date | Event | Price | Change | Sq Ft Price |
|---|---|---|---|---|
| 09/27/2024 09/27/24 | Sold | $390,000 | 0.0% | $222 / Sq Ft |
| 08/24/2024 08/24/24 | Pending | -- | -- | -- |
| 06/21/2024 06/21/24 | For Sale | $390,000 | -- | $222 / Sq Ft |
Tax History Compared to Growth
Tax History
| Year | Tax Paid | Tax Assessment Tax Assessment Total Assessment is a certain percentage of the fair market value that is determined by local assessors to be the total taxable value of land and additions on the property. | Land | Improvement |
|---|---|---|---|---|
| 2024 | $3,016 | $344,906 | $100,000 | $244,906 |
| 2023 | $2,506 | $228,118 | $52,000 | $176,118 |
| 2022 | $2,330 | $228,118 | $52,000 | $176,118 |
| 2021 | $2,240 | $228,118 | $52,000 | $176,118 |
| 2020 | $2,199 | $228,118 | $52,000 | $176,118 |
| 2019 | $1,967 | $167,975 | $27,000 | $140,975 |
| 2018 | $1,855 | $167,975 | $27,000 | $140,975 |
| 2017 | $1,767 | $167,975 | $27,000 | $140,975 |
| 2016 | $1,731 | $167,975 | $27,000 | $140,975 |
| 2015 | $1,772 | $169,190 | $27,000 | $142,190 |
| 2014 | $1,681 | $169,190 | $27,000 | $142,190 |
Agents Affiliated with this Home
-
Gena Winstead

Seller's Agent in 2024
Gena Winstead
Choice Residential Real Estate
(919) 980-8974
1 in this area
44 Total Sales
-
Kelli Kaspar

Buyer's Agent in 2024
Kelli Kaspar
Keller Williams Elite Realty
(919) 887-7462
5 in this area
154 Total Sales
Map
Source: Doorify MLS
MLS Number: 10036475
APN: 0786.10-35-1333-000
- 5507 Vista View Ct
- 5410 Crabtree Park Ct
- 5545 Crabtree Park Ct
- 5419 Vista View Ct
- 4717 Parr Vista Ct
- 5209 Echo Ridge Rd
- 4709 Delta Lake Dr
- 5717 Corbon Crest Ln
- 5900 Ebenezer Church Rd
- 5113 Lady of The Lake Dr
- 4921 Lady of The Lake Dr
- 5003 Celtic Ct
- 5802 Cameo Glass Way
- 4855 Sir Duncan Way
- 5026 Celtic Ct
- 5912 Hourglass Ct
- 4703 Kings Garden Rd
- 5539 Hamstead Crossing
- 5538 Sharpe Dr
- 5436 Sharpe Dr
