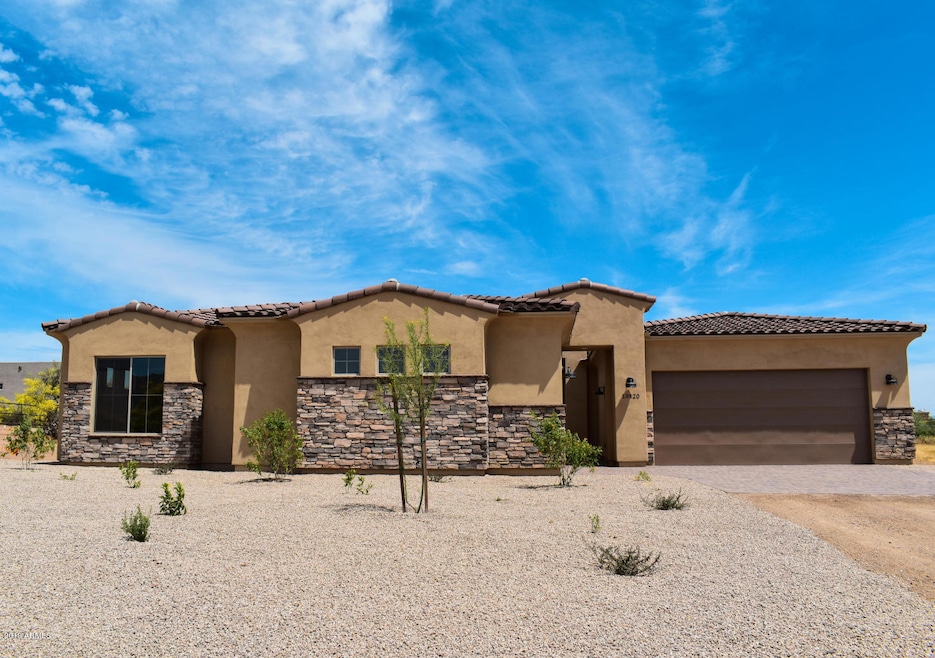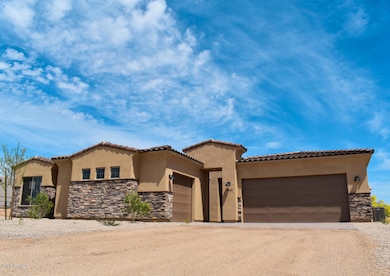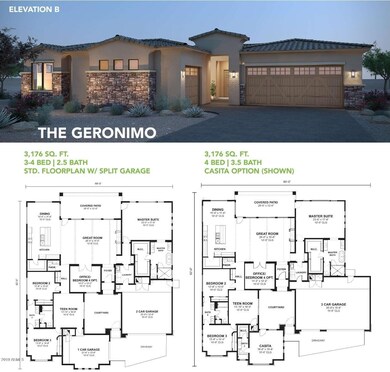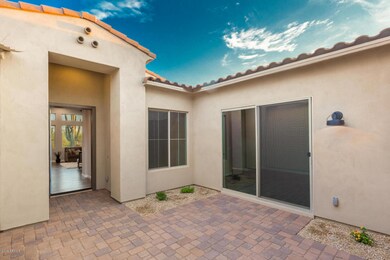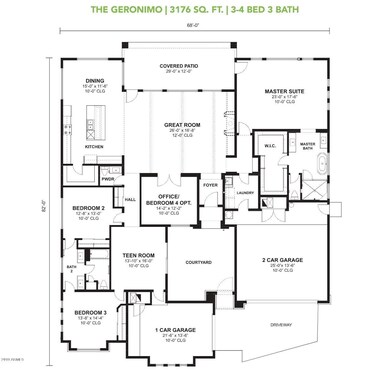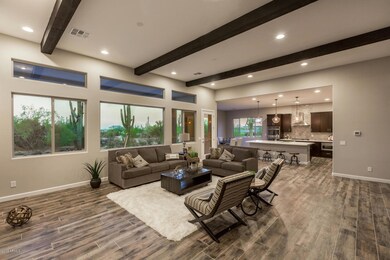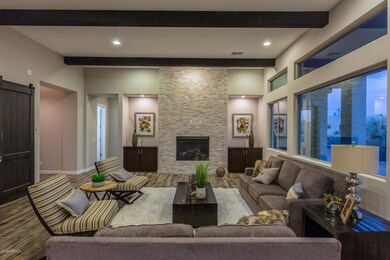
5412 E Skinner Dr Cave Creek, AZ 85331
Desert View NeighborhoodEstimated Value: $1,150,000 - $1,367,455
Highlights
- Horses Allowed On Property
- 1.23 Acre Lot
- Santa Barbara Architecture
- Horseshoe Trails Elementary School Rated A
- Mountain View
- Granite Countertops
About This Home
As of October 2020Under Construction Private Acre Lot No HOA. Absolutely the Best Opportunity in Cave Creek. This home includes 3 large Bedrooms with Den/Office Split Floorplan. Gorgeous Open kitchen with Large Kitchen Island with Slab Granite Countertops, Upgraded Built-In Cook top, Double Ovens, 42in Built in Refrigerator, Microwave Drawer and Solid 42'' Cabinetry and large walk-in pantry. Spacious Family Room with 12ft Ceilings, Gas Fireplace option and Tile Plank Flooring. Lg Master Suite features Soaking Tub, Huge Walk-in Shower, Duel Vanities, water closet and Huge Master Closet. Additional Upgrades include 8ft. Doors,Tile Showers large Laundry Room. Energy efficient 14 Seer HVAC, Duel Pane Low-E windows and R-38 Cathedral Attic insulation. Paver Driveway Apron, Entry, Walkway and Patio.
Last Agent to Sell the Property
Barrett Real Estate License #SA548558000 Listed on: 06/19/2019

Home Details
Home Type
- Single Family
Est. Annual Taxes
- $2,927
Year Built
- Built in 2020
Lot Details
- 1.23 Acre Lot
- Desert faces the front and back of the property
Parking
- 3 Car Garage
- Garage ceiling height seven feet or more
- Side or Rear Entrance to Parking
Home Design
- Home to be built
- Santa Barbara Architecture
- Santa Fe Architecture
- Wood Frame Construction
- Tile Roof
- Stone Exterior Construction
- Stucco
Interior Spaces
- 3,176 Sq Ft Home
- 1-Story Property
- Ceiling height of 9 feet or more
- Double Pane Windows
- Low Emissivity Windows
- Vinyl Clad Windows
- Mountain Views
Kitchen
- Eat-In Kitchen
- Breakfast Bar
- Built-In Microwave
- Kitchen Island
- Granite Countertops
Flooring
- Carpet
- Tile
Bedrooms and Bathrooms
- 3 Bedrooms
- Primary Bathroom is a Full Bathroom
- 3.5 Bathrooms
- Dual Vanity Sinks in Primary Bathroom
- Bathtub With Separate Shower Stall
Schools
- Lone Mountain Elementary School
- Sonoran Trails Middle School
- Cactus Shadows High School
Utilities
- Refrigerated Cooling System
- Heating Available
- Septic Tank
Additional Features
- No Interior Steps
- Covered patio or porch
- Horses Allowed On Property
Community Details
- No Home Owners Association
- Association fees include no fees
- Built by Morgan Taylor Homes
- Metes And Bounds Subdivision, Geronimo 3176 Floorplan
Listing and Financial Details
- Home warranty included in the sale of the property
- Tax Lot 15
- Assessor Parcel Number 211-42-015-C
Ownership History
Purchase Details
Home Financials for this Owner
Home Financials are based on the most recent Mortgage that was taken out on this home.Similar Homes in Cave Creek, AZ
Home Values in the Area
Average Home Value in this Area
Purchase History
| Date | Buyer | Sale Price | Title Company |
|---|---|---|---|
| Huennekens Kraig | $752,320 | Old Republic Title Agency |
Mortgage History
| Date | Status | Borrower | Loan Amount |
|---|---|---|---|
| Open | Huennekens Kraig | $250,000 | |
| Closed | Huennekens Kraig | $137,000 | |
| Open | Huennekens Lisa M | $646,406 | |
| Closed | Huennekens Kraig | $510,400 | |
| Closed | Huennekens Kraig | $129,072 | |
| Previous Owner | Thunder Properties Llc | $400,000 |
Property History
| Date | Event | Price | Change | Sq Ft Price |
|---|---|---|---|---|
| 10/09/2020 10/09/20 | Sold | $698,000 | -0.1% | $220 / Sq Ft |
| 06/19/2019 06/19/19 | For Sale | $698,900 | -- | $220 / Sq Ft |
Tax History Compared to Growth
Tax History
| Year | Tax Paid | Tax Assessment Tax Assessment Total Assessment is a certain percentage of the fair market value that is determined by local assessors to be the total taxable value of land and additions on the property. | Land | Improvement |
|---|---|---|---|---|
| 2025 | $1,965 | $51,948 | -- | -- |
| 2024 | $1,880 | $49,475 | -- | -- |
| 2023 | $1,880 | $85,480 | $17,090 | $68,390 |
| 2022 | $1,842 | $67,860 | $13,570 | $54,290 |
| 2021 | $2,067 | $62,850 | $12,570 | $50,280 |
| 2020 | $123 | $2,543 | $2,543 | $0 |
Agents Affiliated with this Home
-
Grant Grether

Seller's Agent in 2020
Grant Grether
Barrett Real Estate
(602) 628-6689
2 in this area
70 Total Sales
-
Todd Stengel
T
Seller Co-Listing Agent in 2020
Todd Stengel
Morgan Taylor Realty
(602) 509-7211
3 in this area
121 Total Sales
-
Karen Riff

Buyer's Agent in 2020
Karen Riff
Platinum Living Realty
1 in this area
22 Total Sales
Map
Source: Arizona Regional Multiple Listing Service (ARMLS)
MLS Number: 5942001
APN: 211-42-015C
- 29048 N 53rd St
- 5411 E Duane Ln
- 5420 E Duane Ln
- 29615 N 55th Place
- 5335 E Dixileta Dr
- 5638 E Skinner Dr
- 5110 E Peak View Rd
- 5512 E Barwick Dr
- 5049 E Duane Ln
- 5110 E Mark Ln
- 29816 N 51st Place
- 5050 E Roy Rogers Rd
- 29835 N 56th St
- 5133 E Juana Ct
- 5515 E Dale Ln
- 5820 E Morning Vista Ln
- 5005 E Baker Dr
- 28617 N 50th Place
- 5528 E Windstone Trail
- 5428 E Windstone Trail
- 5412 E Skinner Dr
- 5416 E Skinner Dr
- 5407 E Dew Drop Trail
- 5411 E Dew Drop Trail
- 5415 E Dew Drop Trail
- 5408 E Dew Drop Trail
- 5424 E Skinner Dr
- 5412 E Dew Drop Trail
- 5419 E Dew Drop Trail
- 5416 E Dew Drop Trail
- 5501 E Dew Drop Trail
- 29515 N 53rd St
- 29523 N 53rd St
- 5500 E Skinner Dr
- 5505 E Dew Drop Trail
- 5502 E Dew Drop Trail
- 5415 E Skinner Dr
- 29045 N 53rd St
- 5515 E Skinner Dr
- 5443 E Skinner Dr
