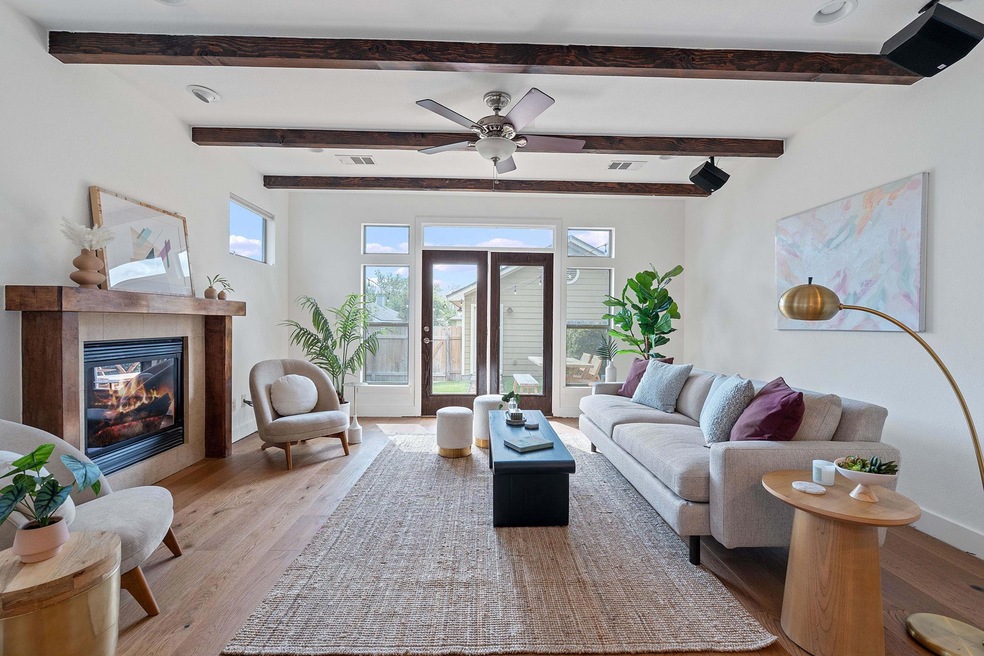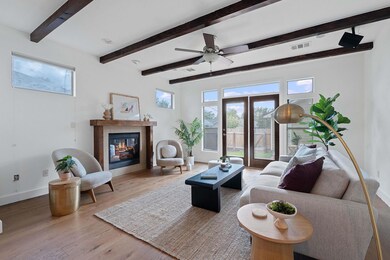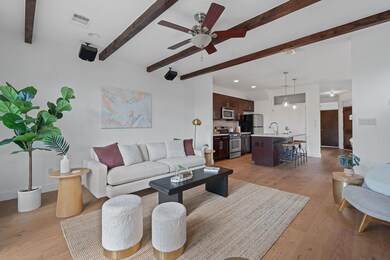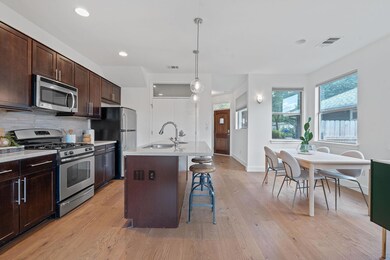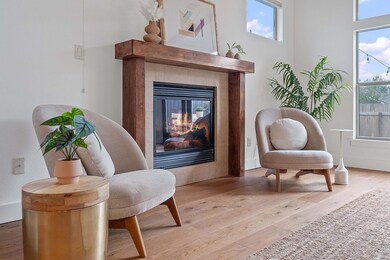5412 Grover Ave Unit A Austin, TX 78756
Brentwood NeighborhoodEstimated payment $4,136/month
Highlights
- Open Floorplan
- Deck
- Hydromassage or Jetted Bathtub
- Brentwood Elementary School Rated A
- Wood Flooring
- High Ceiling
About This Home
Beautiful, spacious, and contemporary townhouse-style condo with a detached garage in a quiet neighborhood just minutes from everything you need. Featuring numerous recent upgrades, including brand new flooring and fresh interior paint. The owner thoughtfully replaced the roof (less than 2 years old) and installed a new fence and deck in 2024. This light-filled home offers a bright, open main floor with tons of natural light, an updated kitchen, and abundant storage throughout. The generously sized primary suite includes a large en suite bathroom and ample closet space. Enjoy the lush, HOA-maintained backyard with a large patio—perfect for relaxing or entertaining, and take advantage of low-maintenance living with modern comforts in a prime central location.
Listing Agent
Compass RE Texas, LLC Brokerage Phone: (512) 809-5922 License #0636543 Listed on: 06/26/2025

Townhouse Details
Home Type
- Townhome
Est. Annual Taxes
- $11,849
Year Built
- Built in 2008
Lot Details
- 3,572 Sq Ft Lot
- East Facing Home
- Private Yard
- Detached garage in back of house.
HOA Fees
- $250 Monthly HOA Fees
Parking
- 1 Car Detached Garage
Home Design
- Slab Foundation
- Composition Roof
- Metal Roof
- HardiePlank Type
Interior Spaces
- 1,410 Sq Ft Home
- 2-Story Property
- Open Floorplan
- Wired For Sound
- Beamed Ceilings
- High Ceiling
- Ceiling Fan
- Window Treatments
- Window Screens
- Living Room with Fireplace
- Wood Flooring
Kitchen
- Gas Cooktop
- Microwave
- Dishwasher
- Kitchen Island
- Stone Countertops
- Disposal
Bedrooms and Bathrooms
- 3 Bedrooms | 1 Main Level Bedroom
- Walk-In Closet
- Double Vanity
- Hydromassage or Jetted Bathtub
- Separate Shower
Schools
- Brentwood Elementary School
- Lamar Middle School
- Mccallum High School
Additional Features
- Deck
- Central Heating and Cooling System
Community Details
- Association fees include insurance, landscaping
- 5412 Grover Ave Condominiums Association
- Grover Ave Condo 5412 Subdivision
Listing and Financial Details
- Assessor Parcel Number 02270520020000
Map
Home Values in the Area
Average Home Value in this Area
Tax History
| Year | Tax Paid | Tax Assessment Tax Assessment Total Assessment is a certain percentage of the fair market value that is determined by local assessors to be the total taxable value of land and additions on the property. | Land | Improvement |
|---|---|---|---|---|
| 2025 | $12,608 | $537,806 | $178,125 | $359,681 |
| 2023 | $12,608 | $675,029 | $225,000 | $450,029 |
| 2022 | $11,542 | $584,415 | $225,000 | $359,415 |
| 2021 | $10,708 | $491,921 | $150,000 | $341,921 |
| 2020 | $8,850 | $412,600 | $150,000 | $262,600 |
| 2018 | $8,789 | $396,963 | $150,000 | $246,963 |
| 2017 | $8,881 | $390,000 | $125,000 | $265,000 |
| 2016 | $6,659 | $298,585 | $125,000 | $173,585 |
| 2015 | $5,653 | $283,892 | $105,000 | $180,859 |
| 2014 | $5,653 | $258,084 | $85,000 | $173,084 |
Property History
| Date | Event | Price | List to Sale | Price per Sq Ft | Prior Sale |
|---|---|---|---|---|---|
| 11/06/2025 11/06/25 | For Rent | $3,250 | 0.0% | -- | |
| 10/20/2025 10/20/25 | Price Changed | $550,000 | -2.7% | $390 / Sq Ft | |
| 09/24/2025 09/24/25 | Price Changed | $565,000 | -1.7% | $401 / Sq Ft | |
| 09/03/2025 09/03/25 | Price Changed | $575,000 | -2.5% | $408 / Sq Ft | |
| 08/22/2025 08/22/25 | Price Changed | $590,000 | -0.8% | $418 / Sq Ft | |
| 08/09/2025 08/09/25 | Price Changed | $595,000 | -0.7% | $422 / Sq Ft | |
| 06/26/2025 06/26/25 | For Sale | $599,000 | 0.0% | $425 / Sq Ft | |
| 07/15/2024 07/15/24 | Rented | $3,100 | 0.0% | -- | |
| 07/02/2024 07/02/24 | Under Contract | -- | -- | -- | |
| 06/04/2024 06/04/24 | For Rent | $3,100 | +5.1% | -- | |
| 06/18/2021 06/18/21 | Rented | $2,950 | 0.0% | -- | |
| 06/03/2021 06/03/21 | Under Contract | -- | -- | -- | |
| 05/20/2021 05/20/21 | For Rent | $2,950 | +3.5% | -- | |
| 05/20/2019 05/20/19 | Rented | $2,850 | -1.7% | -- | |
| 04/11/2019 04/11/19 | For Rent | $2,900 | 0.0% | -- | |
| 05/11/2016 05/11/16 | Sold | -- | -- | -- | View Prior Sale |
| 04/11/2016 04/11/16 | Pending | -- | -- | -- | |
| 04/08/2016 04/08/16 | For Sale | $354,900 | -- | $252 / Sq Ft |
Purchase History
| Date | Type | Sale Price | Title Company |
|---|---|---|---|
| Vendors Lien | -- | Attorney | |
| Vendors Lien | -- | Dhi Title Company |
Mortgage History
| Date | Status | Loan Amount | Loan Type |
|---|---|---|---|
| Open | $292,500 | New Conventional | |
| Previous Owner | $228,000 | New Conventional |
Source: Unlock MLS (Austin Board of REALTORS®)
MLS Number: 5306233
APN: 796321
- 5412 Aurora Dr
- 5514 Roosevelt Ave Unit E
- 5303 Grover Ave Unit 1
- 5301 Grover Ave
- 5603 Roosevelt Ave
- 1420 Houston St
- 1112 W North Loop Blvd
- 1310 Harriet Ct
- 5604 Woodrow Ave Unit 3
- 5604 Woodrow Ave Unit 1
- 5512 Joe Sayers Ave
- 1303 Harriet Ct Unit B
- 5611 Joe Sayers Ave
- 5300 Mccandless St Unit B
- 5513 Jim Hogg Ave
- 5515 Jim Hogg Ave Unit B
- 1601 Houston St Unit 2
- 5607 Jim Hogg Ave
- 1406 North St Unit B
- 1204 W 51st St Unit 2
- 5506 Grover Ave Unit A102
- 5506 Grover Ave
- 5315 Grover Ave Unit A
- 5515 Roosevelt Ave
- 5513 Woodrow Ave
- 5402 Woodrow Ave Unit B
- 5602 Roosevelt Ave
- 5405 Joe Sayers Ave Unit A
- 5503 Joe Sayers Ave Unit B
- 5602 Woodrow Ave Unit 204
- 5604 Woodrow Ave Unit 1
- 5206 Grover Ave
- 5300 Mccandless St Unit B
- 5701 Woodrow Ave Unit 103
- 5701 Woodrow Ave Unit 104
- 816 W North Loop Blvd Unit 113
- 820 Houston St Unit 105
- 820 Houston St Unit 102
- 5213 Joe Sayers Ave Unit 1
- 5213 Joe Sayers Ave Unit 4
