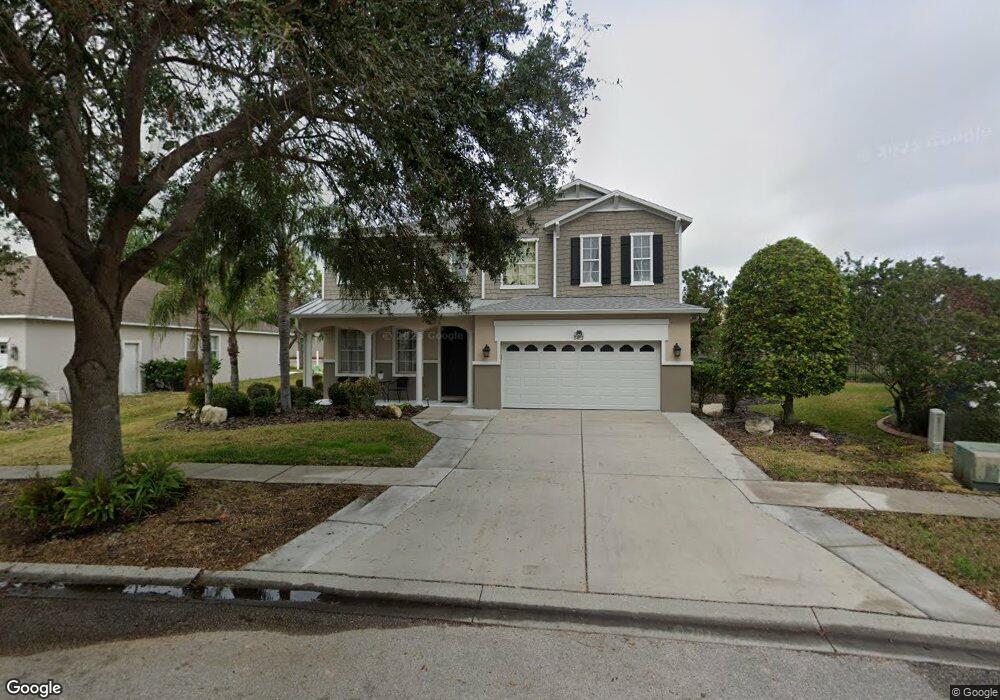5412 Hammock View Ln Apollo Beach, FL 33572
Estimated Value: $440,000 - $543,000
4
Beds
3
Baths
2,940
Sq Ft
$172/Sq Ft
Est. Value
About This Home
This home is located at 5412 Hammock View Ln, Apollo Beach, FL 33572 and is currently estimated at $505,714, approximately $172 per square foot. 5412 Hammock View Ln is a home located in Hillsborough County with nearby schools including Doby Elementary School, Eisenhower Middle School, and Lennard High School.
Ownership History
Date
Name
Owned For
Owner Type
Purchase Details
Closed on
May 30, 2014
Sold by
Matties Kathrine Mary
Bought by
Matties John
Current Estimated Value
Home Financials for this Owner
Home Financials are based on the most recent Mortgage that was taken out on this home.
Original Mortgage
$193,143
Outstanding Balance
$146,132
Interest Rate
4.37%
Mortgage Type
FHA
Estimated Equity
$359,582
Purchase Details
Closed on
Oct 15, 2007
Sold by
Kb Home Tampa Llc
Bought by
Matties John M and Matties Katherine
Home Financials for this Owner
Home Financials are based on the most recent Mortgage that was taken out on this home.
Original Mortgage
$217,735
Interest Rate
6.26%
Mortgage Type
FHA
Create a Home Valuation Report for This Property
The Home Valuation Report is an in-depth analysis detailing your home's value as well as a comparison with similar homes in the area
Home Values in the Area
Average Home Value in this Area
Purchase History
| Date | Buyer | Sale Price | Title Company |
|---|---|---|---|
| Matties John | -- | All Star Title Inc | |
| Matties John M | $219,500 | First American Title Ins Co |
Source: Public Records
Mortgage History
| Date | Status | Borrower | Loan Amount |
|---|---|---|---|
| Open | Matties John | $193,143 | |
| Closed | Matties John M | $217,735 |
Source: Public Records
Tax History
| Year | Tax Paid | Tax Assessment Tax Assessment Total Assessment is a certain percentage of the fair market value that is determined by local assessors to be the total taxable value of land and additions on the property. | Land | Improvement |
|---|---|---|---|---|
| 2025 | $5,321 | $375,387 | $96,718 | $278,669 |
| 2024 | $5,321 | $162,695 | -- | -- |
| 2023 | $5,160 | $157,956 | $0 | $0 |
| 2022 | $4,883 | $153,355 | $0 | $0 |
| 2021 | $4,561 | $148,888 | $0 | $0 |
| 2020 | $4,497 | $146,832 | $0 | $0 |
| 2019 | $4,404 | $143,531 | $0 | $0 |
| 2018 | $4,350 | $140,855 | $0 | $0 |
| 2017 | $4,314 | $209,346 | $0 | $0 |
| 2016 | $4,286 | $135,120 | $0 | $0 |
| 2015 | $4,319 | $134,068 | $0 | $0 |
| 2014 | $4,518 | $133,004 | $0 | $0 |
| 2013 | -- | $131,038 | $0 | $0 |
Source: Public Records
Map
Nearby Homes
- 5409 Hammock View Ln
- 5424 Hammock View Ln
- 5409 Conch Shell Place
- Sebring Plan at MiraBay - Marisol Pointe - Florida Series
- Margate II Plan at MiraBay - Marisol Pointe - Florida Series
- Hampton Plan at MiraBay - Marisol Pointe - Florida Series
- Pensacola Plan at MiraBay - Marisol Pointe - Florida Series
- Sanibel Plan at MiraBay - Marisol Pointe - Florida Series
- Florenzo Plan at MiraBay - Marisol Pointe - Signature Series
- Monaco Plan at MiraBay - Marisol Pointe - Signature Series
- Largo Plan at MiraBay - Marisol Pointe - Florida Series
- Venice Plan at MiraBay - Marisol Pointe - Florida Series
- Carrara II Plan at MiraBay - Marisol Pointe - Signature Series
- 309 Royal Bonnet Dr
- 5457 Sandy Shell Dr
- 306 Hope Bay Loop
- 316 Royal Bonnet Dr
- 114 Aberdeen Pond Dr
- 410 Manns Harbor Dr
- 335 Cockle Shell Loop
- 5414 Hammock View Ln
- 5416 Hammock View Ln
- 5410 Hammock View Ln
- 5415 Hammock View Ln
- 5418 Hammock View Ln
- 5408 Hammock View Ln
- 5469 N Us Highway 41
- 5406 Lane
- 5417 Hammock View Ln
- 5469 N Us Highway 41
- 5420 Hammock View Ln
- 5407 Hammock View Ln
- 5406 Hammock View Ln
- 5419 Hammock View Ln
- 5405 Hammock View Ln
- 5404 Hammock View Ln
- 5402 Hammock View Ln
- 5422 Hammock View Ln
- 5403 Hammock View Ln
- 5421 Hammock View Ln
