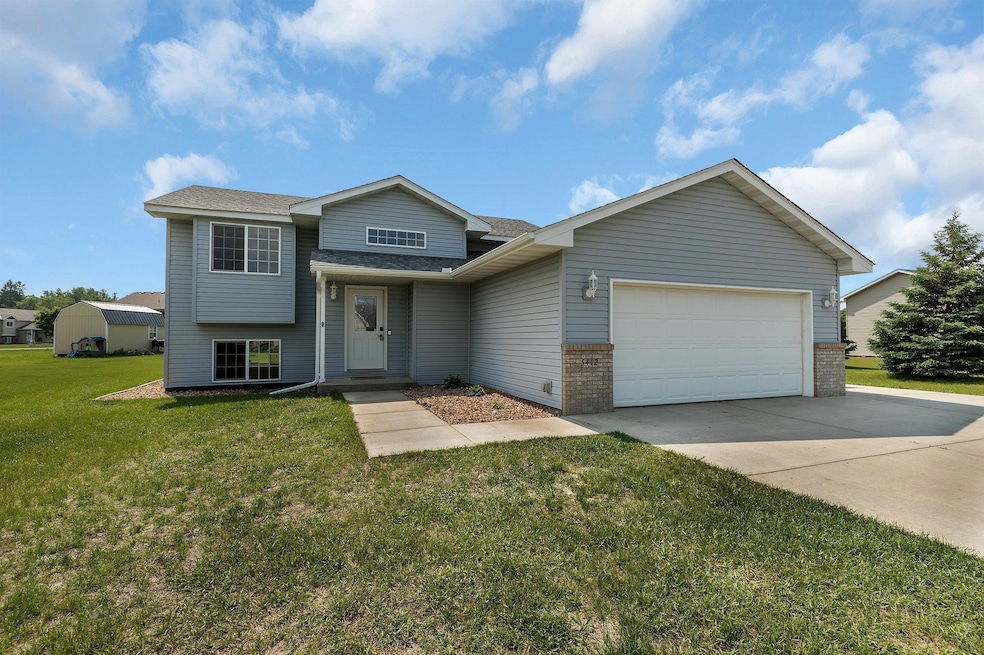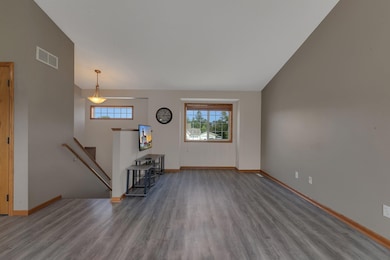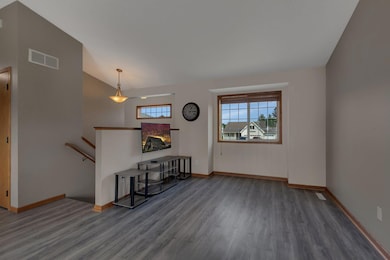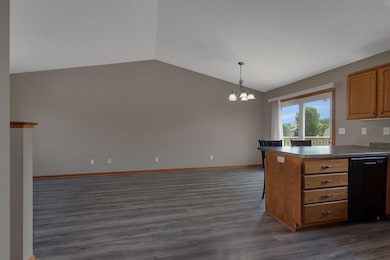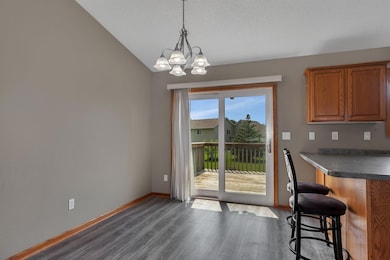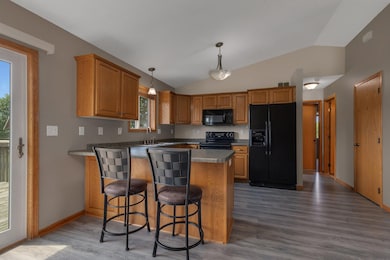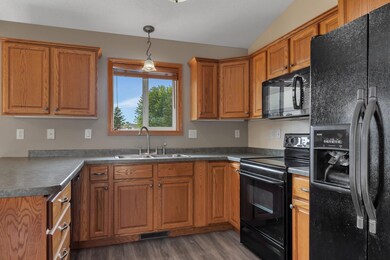
Highlights
- No HOA
- 2 Car Attached Garage
- Forced Air Heating and Cooling System
- Oak Ridge Elementary School Rated A
- Living Room
- Family Room
About This Home
As of July 2025Fantastic opportunity to purchase a move in ready home, on the edge of town. With a Rice address, but in Sartell/ St Stephen schools, this home is an affordable option for anyone. The home has private well and septic, a huge deck overlooking the almost half acre lot, and plenty of space for fun and storage. The home itself has a functional floor plan, there are 2 bedrooms (w/ new carpet) upstairs each with a walk in closet, an open concept main live area that connects to the deck and a spacious family room. Two more bedrooms downstairs and an updated bathroom complete the home. It is move in ready and has the space you need and the location you want!
Home Details
Home Type
- Single Family
Est. Annual Taxes
- $2,326
Year Built
- Built in 2006
Lot Details
- 0.4 Acre Lot
- Lot Dimensions are 151x135x127x125
Parking
- 2 Car Attached Garage
Home Design
- Bi-Level Home
Interior Spaces
- Family Room
- Living Room
- Finished Basement
- Basement Fills Entire Space Under The House
- Dishwasher
Bedrooms and Bathrooms
- 4 Bedrooms
Laundry
- Dryer
- Washer
Utilities
- Forced Air Heating and Cooling System
- Well
Community Details
- No Home Owners Association
- Mulberry Meadows Subdivision
Listing and Financial Details
- Assessor Parcel Number 04022570322
Ownership History
Purchase Details
Home Financials for this Owner
Home Financials are based on the most recent Mortgage that was taken out on this home.Purchase Details
Purchase Details
Similar Homes in Rice, MN
Home Values in the Area
Average Home Value in this Area
Purchase History
| Date | Type | Sale Price | Title Company |
|---|---|---|---|
| Deed | $250,000 | -- | |
| Deed | $161,400 | -- | |
| Deed | $39,900 | -- |
Mortgage History
| Date | Status | Loan Amount | Loan Type |
|---|---|---|---|
| Open | $249,500 | New Conventional |
Property History
| Date | Event | Price | Change | Sq Ft Price |
|---|---|---|---|---|
| 07/24/2025 07/24/25 | Sold | $299,900 | 0.0% | $181 / Sq Ft |
| 06/26/2025 06/26/25 | Pending | -- | -- | -- |
| 06/10/2025 06/10/25 | For Sale | $299,900 | -- | $181 / Sq Ft |
Tax History Compared to Growth
Tax History
| Year | Tax Paid | Tax Assessment Tax Assessment Total Assessment is a certain percentage of the fair market value that is determined by local assessors to be the total taxable value of land and additions on the property. | Land | Improvement |
|---|---|---|---|---|
| 2025 | $2,328 | $265,300 | $45,100 | $220,200 |
| 2024 | $2,328 | $243,300 | $45,100 | $198,200 |
| 2023 | $2,326 | $237,200 | $45,100 | $192,100 |
| 2022 | $1,608 | $148,500 | $35,300 | $113,200 |
| 2021 | $1,524 | $148,500 | $35,300 | $113,200 |
| 2020 | $1,484 | $139,200 | $34,000 | $105,200 |
| 2019 | $1,958 | $132,600 | $34,000 | $98,600 |
| 2018 | $2,044 | $129,400 | $43,000 | $86,400 |
| 2017 | $2,042 | $130,500 | $41,000 | $89,500 |
| 2016 | $1,922 | $0 | $0 | $0 |
| 2015 | $1,876 | $0 | $0 | $0 |
| 2014 | -- | $0 | $0 | $0 |
Agents Affiliated with this Home
-
C
Seller's Agent in 2025
Christina Clifton
Central MN Realty LLC
-
N
Seller Co-Listing Agent in 2025
Nicole Theisen
Central MN Realty LLC
-
M
Buyer's Agent in 2025
Melissa Welsh
Coldwell Banker Burnet
-
H
Buyer Co-Listing Agent in 2025
Haiden Welsh
Coldwell Banker Burnet
Map
Source: NorthstarMLS
MLS Number: 6736325
APN: 04.02257.0322
- 5437 Loganberry Cir
- 39743 County Road 1
- 5526 Prairie Grass Dr
- 10267 Ferry Point Place NW
- xxx County Road 1
- 10283 Ferry Point Place NW
- 1931 105th St NW
- 6315 386th St
- xxx Lot 5 10th Ave NW
- xxx Lot 4 10th Ave NW
- xxx Lot 3 10th Ave NW
- xxx Lot 2 10th Ave NW
- 38481 Deer Ct
- 4755 384th St
- 4762 383rd St
- L1B5 E Crest Loop
- 10275 Rose Anna Beach Rd NW
- 41722 County Road 1
- 9655 Havlet Rd NW
- 8700 Lakewood Shore Rd NW
