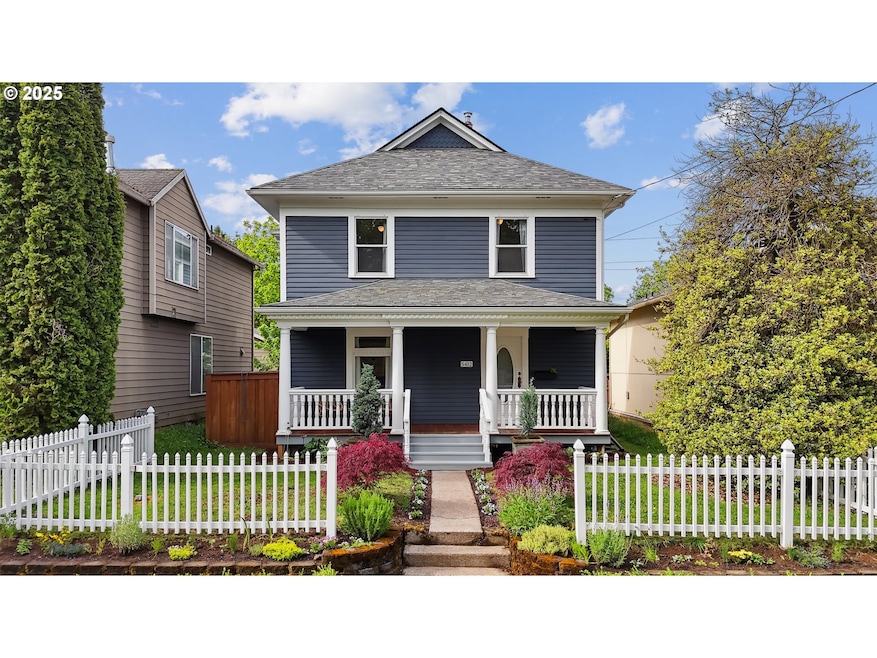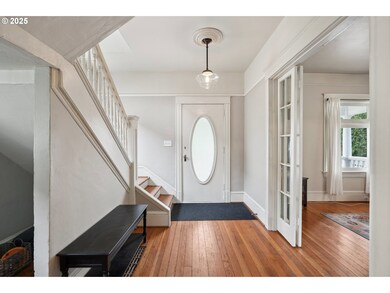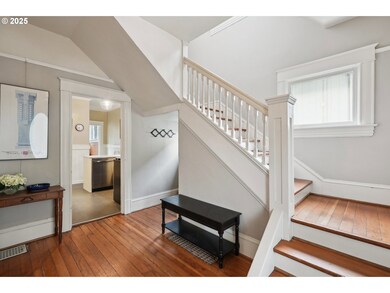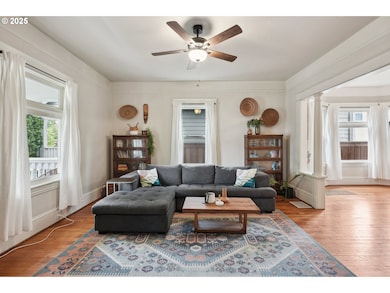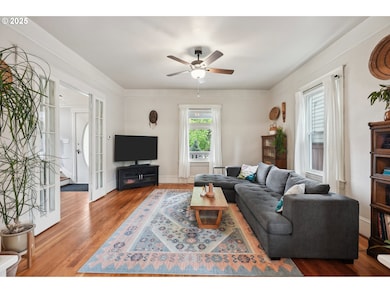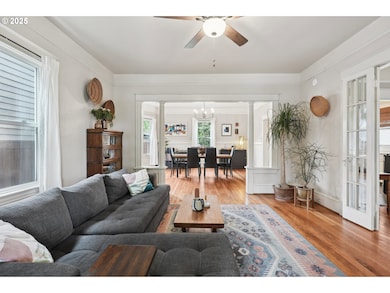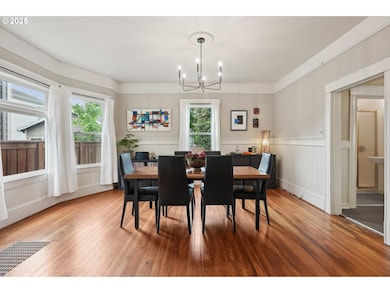Step into this stately 1902 St. John's Foursquare, where timeless character meets modern-day ease. With 4 bedrooms and 2 bathrooms across just over 2100 sq ft, this home offers a spacious and inviting layout. Original Douglas fir floors, classic columns, intricate trim work and the kind of character you just can't replicate. The sunlit living and dining rooms are made for gathering, while the updated kitchen - with quartz countertops, modern appliances, and tons of storage - brings the goods for both weeknight dinners and weekend hosting. The gracious foyer sets the tone with a warm, welcoming vibe, and the spacious mudroom offers a perfect spot to drop bags, boots, and gear—keeping the rest of the home clutter-free. Need storage? You’ll love the full basement, ideal for bikes, tools, holiday bins, and everything in between. Don't miss the clear vertical grain fir front porch for slow morning coffee, and the convenient alley access to the large backyard.Situated in the vibrant University Park neighborhood, you're just blocks away from local favorites like New Seasons Market, Cathedral Park, and the scenic Willamette Bluff trails. Enjoy easy access to downtown St. Johns, with its array of shops, cafes, and community fun.Historic charm. Everyday function. A neighborhood that feels like home. Don't miss this one! [Home Energy Score = 1. HES Report at

