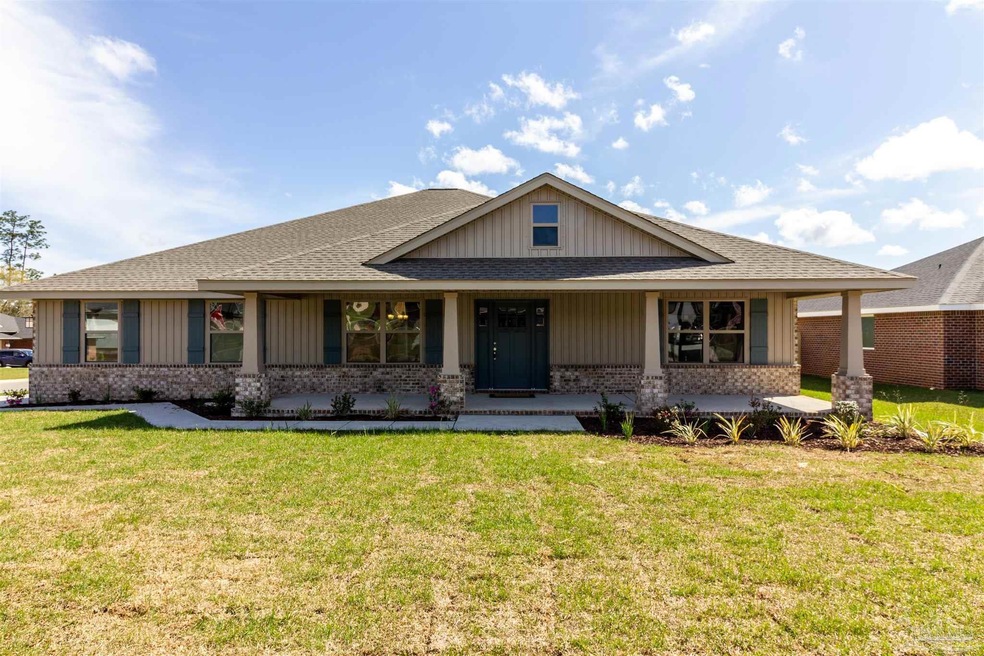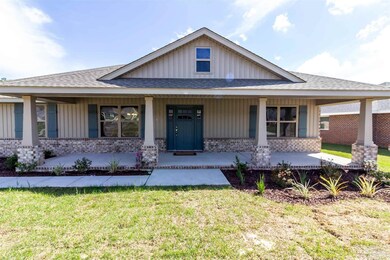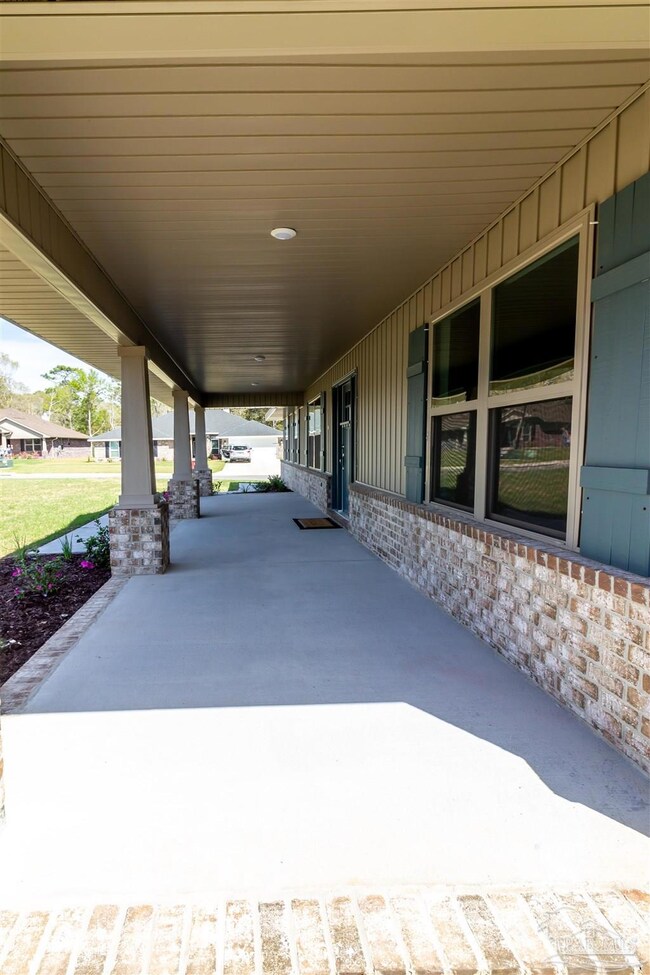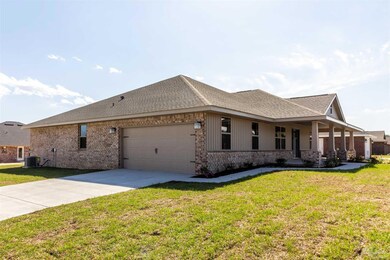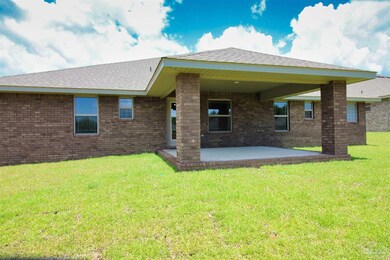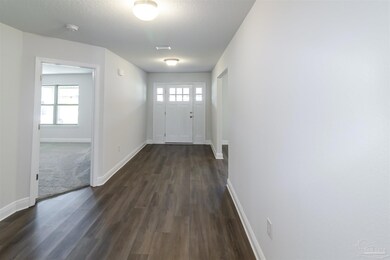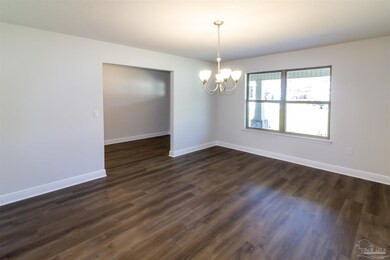
5412 Sa Jones Rd Milton, FL 32583
Estimated Value: $438,000 - $475,000
Highlights
- Under Construction
- Waterfront
- Cathedral Ceiling
- Sitting Area In Primary Bedroom
- Craftsman Architecture
- Softwood Flooring
About This Home
As of October 2022This amazing 5 bedrooms and 3 baths Craftsman style home has an inviting front porch and a 14' x 16' covered rear porch perfect for entertaining. The large master bedroom features a sitting area with a large walk-in closet. Master bath has separate vanities with granite countertops, corner garden tub, and a separate shower. The kitchen is open to the living room and includes granite counter tops and "bump n stagger" white shaker cabinets with crown molding, and Frigidaire stainless steel appliances. This home has upgraded LVT in the main living areas with carpet in the bedrooms, side entry garage, partially sodded homesite with a sprinkler system in the sodded area, and many other stunning features. Under construction with an estimated completion time of late 2022. **These are sample pictures and do not reflect the actual home, colors or features.**
Home Details
Home Type
- Single Family
Est. Annual Taxes
- $3,748
Year Built
- Built in 2022 | Under Construction
Lot Details
- 1.03 Acre Lot
- Waterfront
Parking
- 2 Car Garage
- Side or Rear Entrance to Parking
- Garage Door Opener
Home Design
- Craftsman Architecture
- Slab Foundation
- Frame Construction
- Shingle Roof
- Ridge Vents on the Roof
Interior Spaces
- 2,685 Sq Ft Home
- 1-Story Property
- Cathedral Ceiling
- Ceiling Fan
- Double Pane Windows
- Shutters
- Insulated Doors
- Family Room Downstairs
- Formal Dining Room
- Inside Utility
- Washer and Dryer Hookup
- Fire and Smoke Detector
Kitchen
- Breakfast Bar
- Self-Cleaning Oven
- Built-In Microwave
- Dishwasher
- Granite Countertops
Flooring
- Softwood
- Carpet
Bedrooms and Bathrooms
- 5 Bedrooms
- Sitting Area In Primary Bedroom
- Split Bedroom Floorplan
- Walk-In Closet
- 3 Full Bathrooms
- Granite Bathroom Countertops
- Dual Vanity Sinks in Primary Bathroom
- Private Water Closet
- Soaking Tub
- Separate Shower
Schools
- East Milton Elementary School
- King Middle School
- Milton High School
Utilities
- Cooling Available
- Heat Pump System
- Baseboard Heating
- Underground Utilities
- Electric Water Heater
- Septic Tank
Additional Features
- Energy-Efficient Insulation
- Porch
Community Details
- No Home Owners Association
Listing and Financial Details
- Home warranty included in the sale of the property
- Assessor Parcel Number 352N27U700000000330
Ownership History
Purchase Details
Home Financials for this Owner
Home Financials are based on the most recent Mortgage that was taken out on this home.Similar Homes in Milton, FL
Home Values in the Area
Average Home Value in this Area
Purchase History
| Date | Buyer | Sale Price | Title Company |
|---|---|---|---|
| Chandler Robin | $397,700 | -- |
Mortgage History
| Date | Status | Borrower | Loan Amount |
|---|---|---|---|
| Open | Chandler Robin | $390,428 |
Property History
| Date | Event | Price | Change | Sq Ft Price |
|---|---|---|---|---|
| 10/20/2022 10/20/22 | Sold | $397,632 | 0.0% | $148 / Sq Ft |
| 08/25/2022 08/25/22 | Pending | -- | -- | -- |
| 06/27/2022 06/27/22 | For Sale | $397,632 | -- | $148 / Sq Ft |
Tax History Compared to Growth
Tax History
| Year | Tax Paid | Tax Assessment Tax Assessment Total Assessment is a certain percentage of the fair market value that is determined by local assessors to be the total taxable value of land and additions on the property. | Land | Improvement |
|---|---|---|---|---|
| 2024 | $3,748 | $322,359 | $25,750 | $296,609 |
| 2023 | $3,748 | $309,853 | $18,540 | $291,313 |
| 2022 | $194 | $15,450 | $15,450 | $0 |
| 2021 | $76 | $5,150 | $0 | $0 |
Agents Affiliated with this Home
-
Heather Holifield
H
Seller's Agent in 2022
Heather Holifield
ADAMS HOME REALTY, INC
(850) 797-0790
295 Total Sales
-
Debra Holifield

Seller Co-Listing Agent in 2022
Debra Holifield
ADAMS HOME REALTY, INC
(850) 255-9500
293 Total Sales
-
Justin Creel

Buyer's Agent in 2022
Justin Creel
KELLER WILLIAMS REALTY GULF COAST
(850) 530-7799
369 Total Sales
Map
Source: Pensacola Association of REALTORS®
MLS Number: 611551
APN: 35-2N-27-U700-00000-0330
- 5392 S A Jones Rd
- 5311 Bodega Rd
- 5015 Rainwater Rd
- 5063 Rainwater Rd
- 9918 W Provincial Rd
- 373 Scenic View Way
- 5066 Rainwater Rd
- 10077 Jeno Rd
- 144 American Farms Rd
- 171 American Farms Rd
- 170 American Farms Rd
- 168 American Farms Rd
- 5399 Short Trail
- 9280 Cornfield Way
- 5194 Phoenix Dr
- 10224 W Lake Rd
- 0000 Farrier Rd
- 8944 John Hamm Rd
- 8970 Bluebell St
- 5271 Santa Gertrudas Dr
- 5412 Sa Jones Rd
- 5406 Sa Jones Rd
- 5418 Sa Jones Rd
- 5424 Sa Jones Rd
- 5400 Sa Jones Rd
- 5400 Sa Jones Rd
- 5430 Sa Jones Rd
- 5488 S A Jones Rd
- 5392 Sa Jones Rd
- 5436 Sa Jones Rd
- 5364 Sa Jones Rd
- 5442 Sa Jones Rd
- 5322 Sa Jones Rd Unit 41
- 0 Sa Jones Rd Unit 587244
- 0 Sa Jones Rd Unit 587242
- 0 Sa Jones Rd Unit 587338
- 0 Sa Jones Rd Unit 587322
- 0 Sa Jones Rd Unit 587297
- 0 Sa Jones Rd Unit 587419
- 0 Sa Jones Rd Unit 587411
