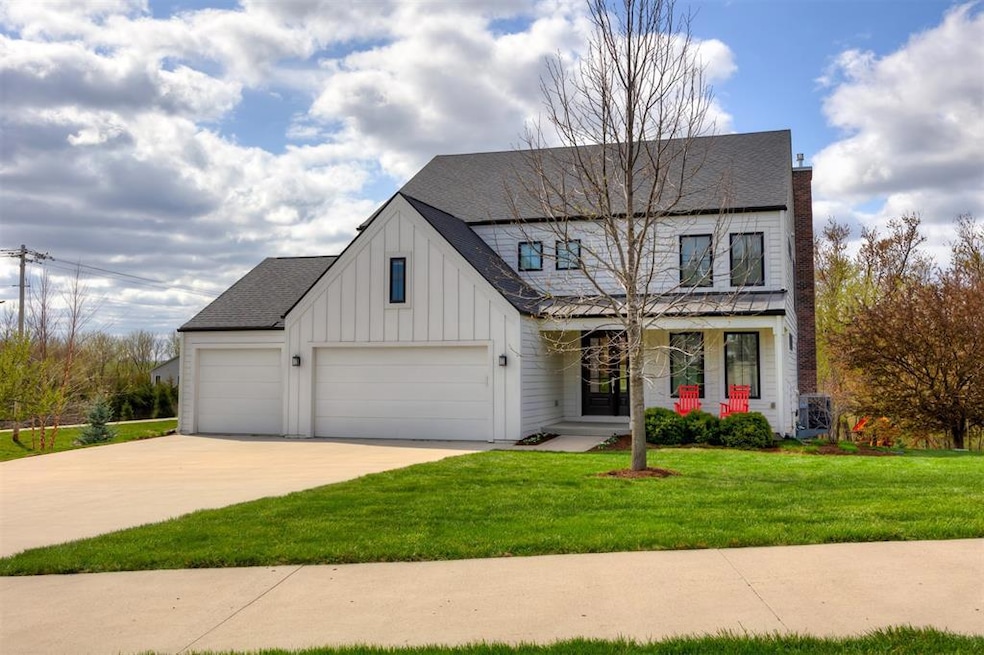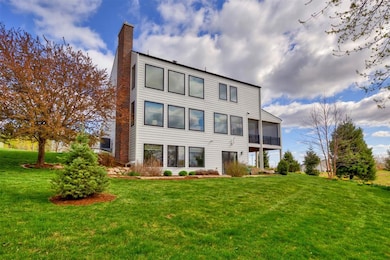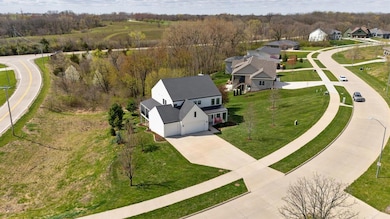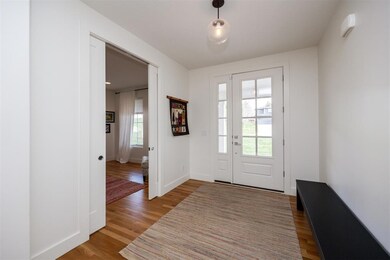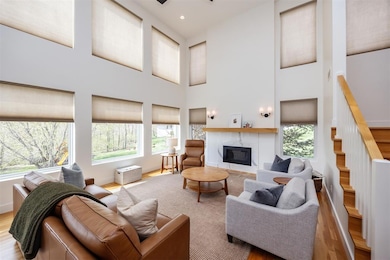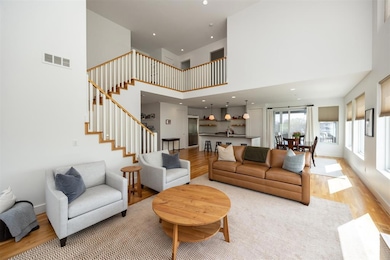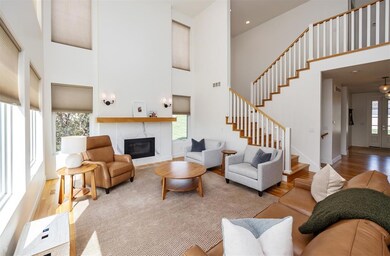
Estimated payment $5,168/month
Highlights
- 0.97 Acre Lot
- Wood Flooring
- Screened Porch
- Jordan Creek Elementary School Rated A-
- Mud Room
- Den
About This Home
Rare opportunity to make West Des Moines’ Maffitt Ridge neighborhood your next home! Modern farmhouse style with a clean, neutral palette highlighted by white oak floors and an abundance of natural light! This 2016 custom-built 2-story home offers 4 bedrooms and 3,944 finished sq ft of thoughtfully designed living space, set on a nearly 1-ACRE WALKOUT LOT backing to mature trees. Maffitt Ridge is a quaint neighborhood of custom homes with it’s own 1-mile walking path and just steps from the Maffitt Arboretum & Reservoir, where you can enjoy scenic trails and sunset picnics under a canopy of trees. Inside, the home features a dramatic Great Room with soaring 20-ft ceiling and a wall of southern-exposure windows, a CHEF’S KITCHEN with a huge island, Fisher & Paykel appliances (6-burner gas range), farmhouse sink, and an AMAZING WALK-IN PANTRY. Sip your morning coffee from the COVERED PORCH with REMOTE-C0NTROL PHANTOM SCREENS! An office/flex rm and a powder bath sit off the foyer. Upstairs offers 3 bedrooms - a spacious primary suite with luxurious bath, two bedrooms sharing a Jack & Jill bath, and a convenient laundry room. The walkout lower level adds a family room, 4th bedroom, bathroom & unfinished storage space. Convenient MUDROOM off garage. Maffitt Ridge is the perfect balance of serene, nature-filled living with the convenience of city amenities just minutes away. WDM Schools.
Home Details
Home Type
- Single Family
Est. Annual Taxes
- $12,174
Year Built
- Built in 2016
Lot Details
- 0.97 Acre Lot
- Pie Shaped Lot
HOA Fees
- $67 Monthly HOA Fees
Home Design
- Brick Exterior Construction
- Asphalt Shingled Roof
- Metal Roof
- Cement Board or Planked
Interior Spaces
- 2,771 Sq Ft Home
- 2-Story Property
- Gas Fireplace
- Shades
- Drapes & Rods
- Mud Room
- Family Room Downstairs
- Dining Area
- Den
- Screened Porch
- Finished Basement
- Walk-Out Basement
- Fire and Smoke Detector
Kitchen
- Stove
- Microwave
- Dishwasher
Flooring
- Wood
- Carpet
- Tile
Bedrooms and Bathrooms
Laundry
- Laundry on upper level
- Dryer
- Washer
Parking
- 3 Car Attached Garage
- Driveway
Additional Features
- Covered Deck
- Forced Air Heating and Cooling System
Community Details
- Dml Mngt Llc Association, Phone Number (515) 229-3773
- Built by Jerry Bussanmus
Listing and Financial Details
- Assessor Parcel Number 32002962201000
Map
Home Values in the Area
Average Home Value in this Area
Tax History
| Year | Tax Paid | Tax Assessment Tax Assessment Total Assessment is a certain percentage of the fair market value that is determined by local assessors to be the total taxable value of land and additions on the property. | Land | Improvement |
|---|---|---|---|---|
| 2024 | $12,268 | $784,400 | $241,000 | $543,400 |
| 2023 | $12,028 | $784,400 | $241,000 | $543,400 |
| 2022 | $11,884 | $631,800 | $201,100 | $430,700 |
| 2021 | $11,998 | $631,800 | $201,100 | $430,700 |
| 2020 | $11,814 | $606,900 | $194,500 | $412,400 |
| 2019 | $11,938 | $606,900 | $194,500 | $412,400 |
| 2018 | $11,152 | $591,300 | $186,700 | $404,600 |
| 2017 | $318 | $551,800 | $149,400 | $402,400 |
| 2016 | $310 | $15,000 | $15,000 | $0 |
| 2015 | $310 | $15,000 | $15,000 | $0 |
| 2014 | $290 | $15,000 | $15,000 | $0 |
Property History
| Date | Event | Price | Change | Sq Ft Price |
|---|---|---|---|---|
| 04/29/2025 04/29/25 | For Sale | $750,000 | +557.9% | $271 / Sq Ft |
| 06/16/2016 06/16/16 | Sold | $114,000 | +14.0% | -- |
| 05/20/2016 05/20/16 | Pending | -- | -- | -- |
| 04/14/2014 04/14/14 | For Sale | $100,000 | -- | -- |
Purchase History
| Date | Type | Sale Price | Title Company |
|---|---|---|---|
| Warranty Deed | -- | None Available | |
| Warranty Deed | -- | None Available |
Mortgage History
| Date | Status | Loan Amount | Loan Type |
|---|---|---|---|
| Open | $395,619 | New Conventional | |
| Closed | $35,000 | New Conventional | |
| Closed | $417,000 | New Conventional | |
| Previous Owner | $580,000 | Stand Alone Refi Refinance Of Original Loan | |
| Previous Owner | $580,000 | Purchase Money Mortgage |
Similar Homes in the area
Source: Des Moines Area Association of REALTORS®
MLS Number: 716917
APN: 320-02962201000
- 5691 Maffitt Lake Rd
- 3349 SW 56th St
- 5686 SW Landview Dr
- 5680 SW Landview Dr
- 5663 SW Maffitt Lake Rd
- 5705 SW Landview Dr
- 5100 Grand Ave
- 4410 High St
- 1863 Glen Oaks Dr
- 1720 Burr Oaks Dr
- 12 SW Golden Willow Dr
- 4205 Quail Ct
- 5055 Cherrywood Dr
- 5031 Cherrywood Dr
- 1625 S 50th Place
- 1615 S 43rd St
- 3574 Oakmont Ct
- 36508 Meadow Ln
- 5028 Oakwood Ln
- 2620 SE Morningdew Dr
- 1747 S Telluride St
- 2656 SE Fox Valley Dr
- 5583 Beechwood Terrace
- 6950 Stagecoach Dr
- 811 Burr Oaks Dr Unit 407
- 1260 S Jordan Creek Pkwy
- 6460 Galleria Dr Unit 1102
- 4800 Mills Civic Pkwy
- 6455 Galleria Dr
- 860 S 68th St
- 640 S 50th St Unit 2204
- 5465 Mills Civic Pkwy
- 5382 Flint Dr
- 565 Market St
- 565 Market St Unit 310
- 565 Market St Unit 308
- 565 Market St Unit 306
- 565 Market St Unit 305
- 565 Market St Unit 304
- 565 Market St Unit 210
