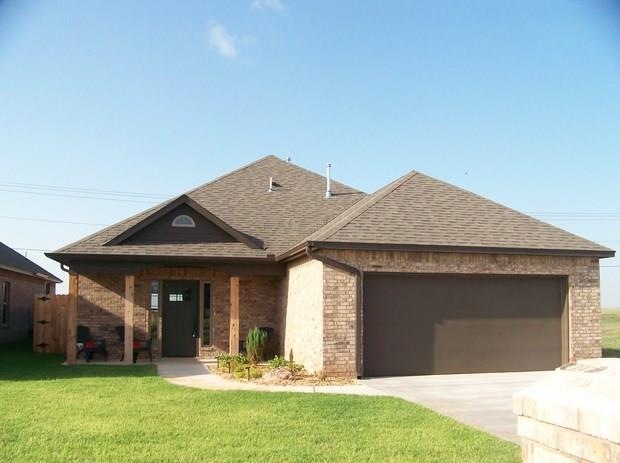
5412 SW Trevor Cir Lawton, OK 73505
Highlights
- Brick Veneer
- Home Security System
- Central Heating and Cooling System
- Walk-In Closet
- 1-Story Property
- Combination Kitchen and Dining Room
About This Home
As of June 2023This new construction home is located in premier Dove Creek Estates close to shopping, restaurants, Goodyear & Ft. Sill. This floor plan features a large open living/kitchen/dining area with a fireplace and breakfast bar that is perfect for entertaining. The luxurious master suite has a separate soaker tub, walk-in shower & a large closet. The price includes sod, fence & landscaping. For more information call Terri at 580-512-0615.
Last Agent to Sell the Property
RE/MAX PROFESSIONALS License #149689 Listed on: 01/21/2014
Last Buyer's Agent
SUSAN STRICKLIN
KELLER WILLIAMS MULINIX License #00073649
Home Details
Home Type
- Single Family
Est. Annual Taxes
- $2,924
Year Built
- Built in 2014
Lot Details
- Lot Dimensions are 50x120
- Wood Fence
Home Design
- Brick Veneer
- Slab Foundation
- Composition Roof
Interior Spaces
- 1,750 Sq Ft Home
- 1-Story Property
- Ceiling height between 8 to 10 feet
- Gas Fireplace
- Combination Kitchen and Dining Room
- Utility Room
- Washer and Dryer Hookup
Kitchen
- Stove
- Range Hood
- Microwave
- Dishwasher
- Disposal
Bedrooms and Bathrooms
- 3 Bedrooms
- Walk-In Closet
- 2 Bathrooms
Home Security
- Home Security System
- Fire and Smoke Detector
Parking
- 2 Car Garage
- Garage Door Opener
Schools
- Eisenhower Middle School
- Eisenhower High School
Utilities
- Central Heating and Cooling System
- Heating System Uses Gas
- Gas Water Heater
Community Details
- Built by The Curt Company
Ownership History
Purchase Details
Home Financials for this Owner
Home Financials are based on the most recent Mortgage that was taken out on this home.Similar Homes in Lawton, OK
Home Values in the Area
Average Home Value in this Area
Purchase History
| Date | Type | Sale Price | Title Company |
|---|---|---|---|
| Warranty Deed | $28,166 | None Available |
Mortgage History
| Date | Status | Loan Amount | Loan Type |
|---|---|---|---|
| Open | $245,108 | VA | |
| Closed | $217,000 | VA | |
| Closed | $120,878 | Future Advance Clause Open End Mortgage |
Property History
| Date | Event | Price | Change | Sq Ft Price |
|---|---|---|---|---|
| 06/23/2023 06/23/23 | Sold | $239,950 | 0.0% | $141 / Sq Ft |
| 05/03/2023 05/03/23 | Pending | -- | -- | -- |
| 04/20/2023 04/20/23 | For Sale | $239,950 | +23.1% | $141 / Sq Ft |
| 02/17/2015 02/17/15 | Sold | $194,999 | -2.5% | $111 / Sq Ft |
| 12/23/2014 12/23/14 | Pending | -- | -- | -- |
| 01/21/2014 01/21/14 | For Sale | $199,999 | -- | $114 / Sq Ft |
Tax History Compared to Growth
Tax History
| Year | Tax Paid | Tax Assessment Tax Assessment Total Assessment is a certain percentage of the fair market value that is determined by local assessors to be the total taxable value of land and additions on the property. | Land | Improvement |
|---|---|---|---|---|
| 2024 | $2,924 | $27,026 | $4,331 | $22,695 |
| 2023 | $2,924 | $22,720 | $3,938 | $18,782 |
| 2022 | $0 | $22,058 | $3,938 | $18,120 |
| 2021 | $0 | $21,416 | $3,938 | $17,478 |
| 2020 | $0 | $20,836 | $3,938 | $16,898 |
| 2019 | $0 | $21,012 | $3,938 | $17,074 |
| 2018 | $0 | $21,197 | $3,938 | $17,259 |
| 2017 | $0 | $21,892 | $3,938 | $17,954 |
| 2016 | -- | $21,529 | $3,938 | $17,591 |
| 2015 | $1,724 | $18,004 | $3,232 | $14,772 |
| 2014 | $0 | $4 | $4 | $0 |
Agents Affiliated with this Home
-
Waylon Stricklin

Seller's Agent in 2023
Waylon Stricklin
KELLER WILLIAMS MULINIX
(405) 919-8828
150 Total Sales
-

Buyer's Agent in 2023
Sonia Lawrence
ARISTON REALTY LLC
(580) 704-7282
43 Total Sales
-
Terri Strecker

Seller's Agent in 2015
Terri Strecker
RE/MAX
(580) 512-0615
107 Total Sales
-
S
Buyer's Agent in 2015
SUSAN STRICKLIN
KELLER WILLIAMS MULINIX
Map
Source: Lawton Board of REALTORS®
MLS Number: 138043
APN: 160096410
- 5100 SW Bishop Rd
- 5312 SW Tyler Ave
- 8290 SW Sun Valley Dr
- 5014 SW Oxford Place
- 2206 SW 53rd St
- 5002 SW Oxford Place
- 2401 SW Oxford Dr
- 2414 SW Oxford Dr
- 2404 SW Oxford Dr
- 2402 SW Oxford Dr
- 2221 SW Oxford Dr
- 2219 SW Oxford Dr
- 2215 SW Oxford Dr
- 2213 SW Oxford Dr
- 2204 SW Edinburough
- 2207 SW Oxford Dr
- TBD Oak Ridge Land
- 2205 SW Oxford Dr
- 2202 SW Edinburough Dr
- 2203 SW Oxford Dr
